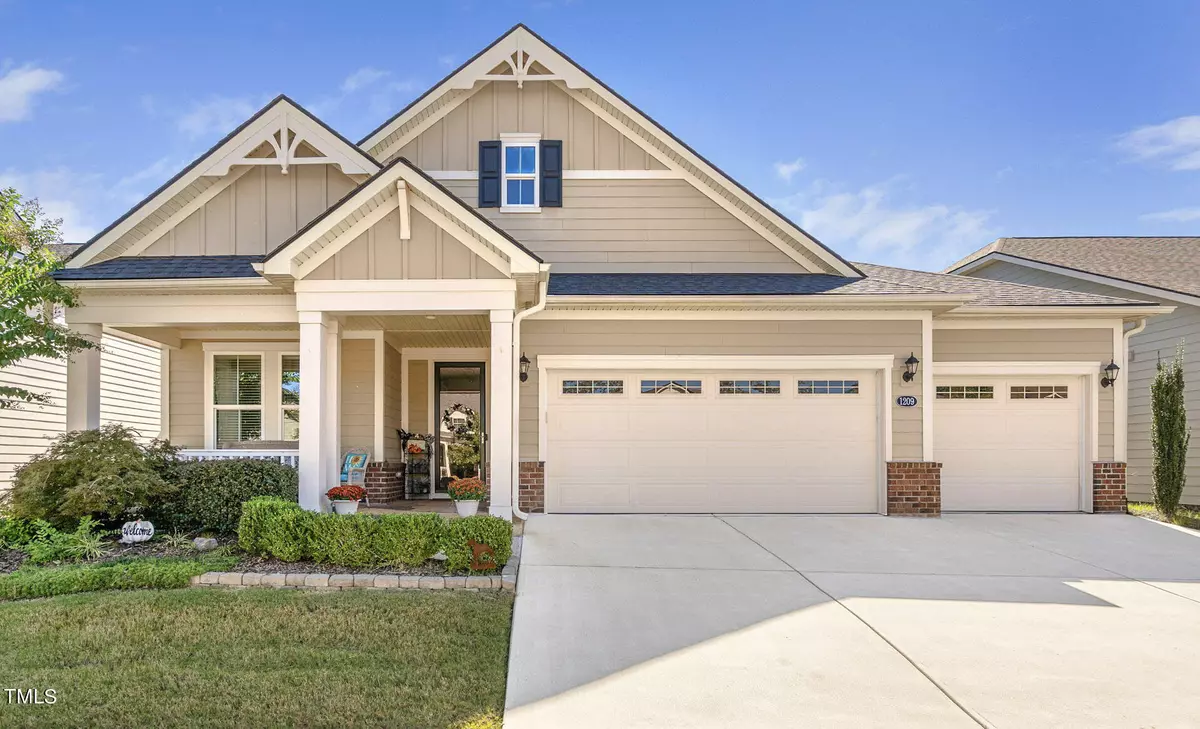Bought with EXP Realty LLC
$742,000
$735,000
1.0%For more information regarding the value of a property, please contact us for a free consultation.
3 Beds
4 Baths
2,693 SqFt
SOLD DATE : 11/20/2024
Key Details
Sold Price $742,000
Property Type Single Family Home
Sub Type Single Family Residence
Listing Status Sold
Purchase Type For Sale
Square Footage 2,693 sqft
Price per Sqft $275
Subdivision Creekside At Bethpage
MLS Listing ID 10058518
Sold Date 11/20/24
Bedrooms 3
Full Baths 3
Half Baths 1
HOA Fees $254/mo
HOA Y/N Yes
Abv Grd Liv Area 2,693
Originating Board Triangle MLS
Year Built 2017
Annual Tax Amount $5,894
Lot Size 7,405 Sqft
Acres 0.17
Property Description
Stunning one level home with dual primary suites and separate guest suite with ensuite bath. Large open floorplan with built in cabinets and electric fireplace. Upscale finishes thru-out with quartz counters, gas range, in wall oven, 5'' plank hardwoods thru main areas. Gorgeous sunroom with 8' doors overlooking landscaped, fenced yard. Large flex room for office, den or hobby room. Expansive owner's entry area with extra storage as you enter from the spacious 3 car garage. All appliances convey. Enjoy low maintenance easy living with resort style clubhouse, pool, courts, fitness and super fun events year round!
Location
State NC
County Durham
Community Clubhouse, Fitness Center, Sidewalks, Street Lights, Tennis Court(S)
Direction From i40 take Page Rd. North East for 1.9 miles. Turn Left on Pulitzer Lane. Home is on your Left.
Interior
Interior Features Ceiling Fan(s), Crown Molding, Dual Closets, Eat-in Kitchen, Quartz Counters, Smooth Ceilings, Walk-In Closet(s), Walk-In Shower, Water Closet
Heating Forced Air, Natural Gas
Cooling Central Air
Flooring Carpet, Hardwood
Fireplaces Type Electric
Fireplace Yes
Appliance Dryer, Gas Cooktop, Microwave, Range Hood, Refrigerator, Washer
Laundry Laundry Room, Main Level
Exterior
Exterior Feature Fenced Yard, Garden
Garage Spaces 3.0
Fence Back Yard
Pool Community, Heated
Community Features Clubhouse, Fitness Center, Sidewalks, Street Lights, Tennis Court(s)
Waterfront No
View Y/N Yes
Roof Type Shingle
Handicap Access Level Flooring
Porch Covered
Garage Yes
Private Pool No
Building
Lot Description Back Yard, Garden, Landscaped
Faces From i40 take Page Rd. North East for 1.9 miles. Turn Left on Pulitzer Lane. Home is on your Left.
Story 1
Foundation Slab
Sewer Public Sewer
Water Public
Architectural Style Transitional
Level or Stories 1
Structure Type Fiber Cement,HardiPlank Type
New Construction No
Schools
Elementary Schools Durham - Parkwood
Middle Schools Durham - Lowes Grove
High Schools Durham - Hillside
Others
HOA Fee Include Maintenance Grounds
Senior Community true
Tax ID 219652
Special Listing Condition Standard
Read Less Info
Want to know what your home might be worth? Contact us for a FREE valuation!

Our team is ready to help you sell your home for the highest possible price ASAP


"My job is to find and attract mastery-based agents to the office, protect the culture, and make sure everyone is happy! "

