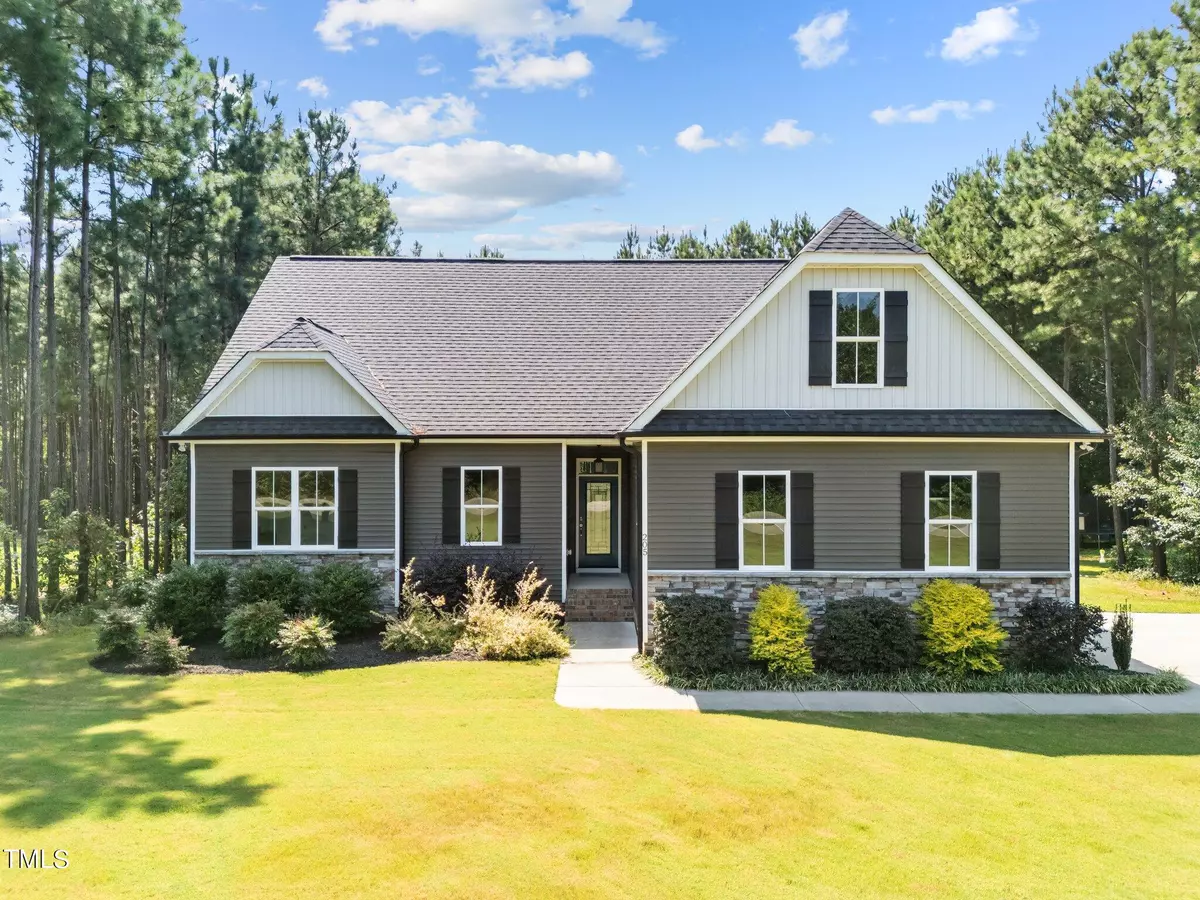Bought with Hodge&KittrellSothebysIntlRlty
$430,000
$449,000
4.2%For more information regarding the value of a property, please contact us for a free consultation.
3 Beds
2 Baths
1,845 SqFt
SOLD DATE : 11/19/2024
Key Details
Sold Price $430,000
Property Type Single Family Home
Sub Type Single Family Residence
Listing Status Sold
Purchase Type For Sale
Square Footage 1,845 sqft
Price per Sqft $233
Subdivision Not In A Subdivision
MLS Listing ID 10051026
Sold Date 11/19/24
Style Site Built
Bedrooms 3
Full Baths 2
HOA Y/N No
Abv Grd Liv Area 1,845
Originating Board Triangle MLS
Year Built 2019
Annual Tax Amount $1,982
Lot Size 0.930 Acres
Acres 0.93
Property Description
This stunning custom-built home by PAKT Construction, feels brand new and is packed with high-end extras and upgrades. The open-concept floorplan lives like a ranch, featuring a chef's kitchen with custom soft-close cabinets, a large center island, granite countertops, and stainless steel appliances. Refrigerator conveys! Enjoy luxury finishes throughout, including a spacious owner's suite with a custom tiled Walk- in shower, granite in all bathrooms, and a large laundry room. Step outside to a screened porch and patio that overlooks a serene wooded .93 acre lot. Additional highlights include a bonus room, walk-in attic storage, a wired custom shed that conveys with the home, an oversized side load garage with an extended parking pad, a tankless water heater, and a whole home Generac generator. With no HOA, this home is a rare gem offering both privacy and convenience!
Location
State NC
County Franklin
Direction US Hwy 1 North to HWY 56 West. Turn Left on Gordon Moore Rd., Right on Tom Wright Rd and home is one the left.
Rooms
Other Rooms Shed(s)
Basement Crawl Space
Interior
Interior Features Bathtub/Shower Combination, Cathedral Ceiling(s), Ceiling Fan(s), Crown Molding, Double Vanity, Entrance Foyer, Granite Counters, High Ceilings, Kitchen Island, Kitchen/Dining Room Combination, Open Floorplan, Pantry, Master Downstairs, Recessed Lighting, Separate Shower, Smooth Ceilings, Walk-In Closet(s), Walk-In Shower, Water Closet
Heating Propane
Cooling Ceiling Fan(s), Electric
Flooring Carpet, Vinyl, Tile
Fireplaces Number 1
Fireplaces Type Family Room, Gas Log, Propane
Fireplace Yes
Appliance Dishwasher, Free-Standing Gas Range, Free-Standing Refrigerator, Gas Range, Gas Water Heater, Instant Hot Water, Microwave, Water Heater, Refrigerator, Stainless Steel Appliance(s), Tankless Water Heater
Laundry Gas Dryer Hookup, Laundry Room, Main Level, Washer Hookup
Exterior
Exterior Feature Private Yard, Rain Gutters, Storage
Garage Spaces 2.0
Fence None
Pool None
Community Features None
Utilities Available Electricity Connected, Septic Connected, Water Connected, Propane
View Y/N Yes
View Forest
Roof Type Shingle
Street Surface Asphalt
Porch Screened
Garage Yes
Private Pool No
Building
Lot Description Hardwood Trees, Landscaped, Partially Cleared, Views
Faces US Hwy 1 North to HWY 56 West. Turn Left on Gordon Moore Rd., Right on Tom Wright Rd and home is one the left.
Story 1
Foundation Brick/Mortar, Stone
Sewer Septic Tank
Water Private, Well
Architectural Style Cape Cod, Craftsman
Level or Stories 1
Structure Type Stone Veneer,Vinyl Siding
New Construction No
Schools
Elementary Schools Franklin - Franklinton
Middle Schools Franklin - Franklinton
High Schools Franklin - Franklinton
Others
Tax ID 043558
Special Listing Condition Standard
Read Less Info
Want to know what your home might be worth? Contact us for a FREE valuation!

Our team is ready to help you sell your home for the highest possible price ASAP


"My job is to find and attract mastery-based agents to the office, protect the culture, and make sure everyone is happy! "

