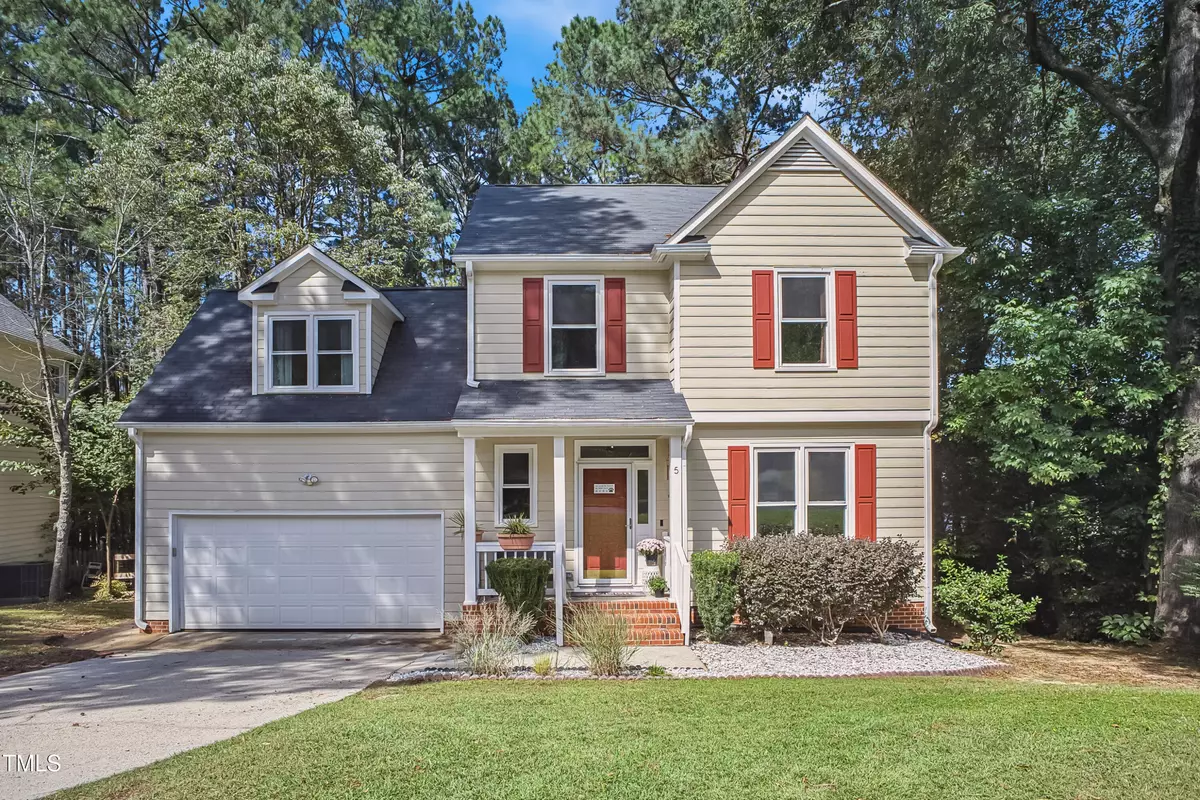Bought with NorthGroup Real Estate, Inc.
$510,000
$485,000
5.2%For more information regarding the value of a property, please contact us for a free consultation.
3 Beds
3 Baths
1,820 SqFt
SOLD DATE : 11/18/2024
Key Details
Sold Price $510,000
Property Type Single Family Home
Sub Type Single Family Residence
Listing Status Sold
Purchase Type For Sale
Square Footage 1,820 sqft
Price per Sqft $280
Subdivision Woodcroft
MLS Listing ID 10057708
Sold Date 11/18/24
Bedrooms 3
Full Baths 2
Half Baths 1
HOA Fees $25/ann
HOA Y/N Yes
Abv Grd Liv Area 1,820
Originating Board Triangle MLS
Year Built 1994
Annual Tax Amount $3,403
Lot Size 7,840 Sqft
Acres 0.18
Property Description
This gorgeous two-story, 3 bed, 2.5 bath home is move-in ready. As you enter your new home, you are welcomed into a large entryway and a sun filled dining room to your right as you continue into your large family room with a gas fireplace. The half wall between the kitchen and family room opens up the space to provide more light throughout and provides that connection to the rest of the home. The LVP flooring throughout the entire home exudes warmth and creates a feeling of balance from one room to the next which extends to the second floor as well. All of the bedrooms are located on the second floor including the primary bedroom and a bonus room. The primary bedroom is generous sized and the primary bath is equipped with a double vanity, soaking tub and separate shower. The bonus room is huge and is currently being used as a playroom, but could also be used as a home gym, home office, theatre room, or 4th bedroom if needed. The backyard has a deck, shed (currently being used as a home office), and is fully fenced in!
Location
State NC
County Durham
Direction From I-40 West, take exit 276 and turn right onto Fayetteville Road. In approximately 1 mile, turn left onto Woodcroft Parkway, at the circle take the first exit onto Highgate Dr, in approximately 1/2 mile turn right onto Chestnut Bluffs Lane. Your new home is on the left.
Rooms
Other Rooms Shed(s)
Basement Crawl Space
Interior
Heating Forced Air
Cooling Central Air
Flooring Vinyl
Fireplaces Number 1
Fireplaces Type Gas
Fireplace Yes
Appliance Dishwasher, Disposal, Electric Range, Free-Standing Refrigerator, Microwave, Refrigerator
Laundry In Kitchen, Laundry Closet
Exterior
Garage Spaces 2.0
Fence Back Yard, Wood
View Y/N Yes
Roof Type Shingle
Porch Deck
Garage Yes
Private Pool No
Building
Faces From I-40 West, take exit 276 and turn right onto Fayetteville Road. In approximately 1 mile, turn left onto Woodcroft Parkway, at the circle take the first exit onto Highgate Dr, in approximately 1/2 mile turn right onto Chestnut Bluffs Lane. Your new home is on the left.
Story 2
Foundation Block
Sewer Public Sewer
Water Public
Architectural Style Traditional
Level or Stories 2
Structure Type Fiber Cement
New Construction No
Schools
Elementary Schools Durham - Southwest
Middle Schools Durham - Githens
High Schools Durham - Jordan
Others
HOA Fee Include Insurance,Road Maintenance
Tax ID 0719920671
Special Listing Condition Standard
Read Less Info
Want to know what your home might be worth? Contact us for a FREE valuation!

Our team is ready to help you sell your home for the highest possible price ASAP


"My job is to find and attract mastery-based agents to the office, protect the culture, and make sure everyone is happy! "

