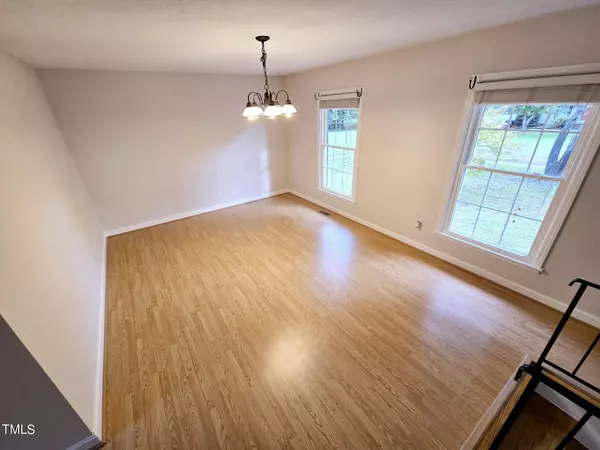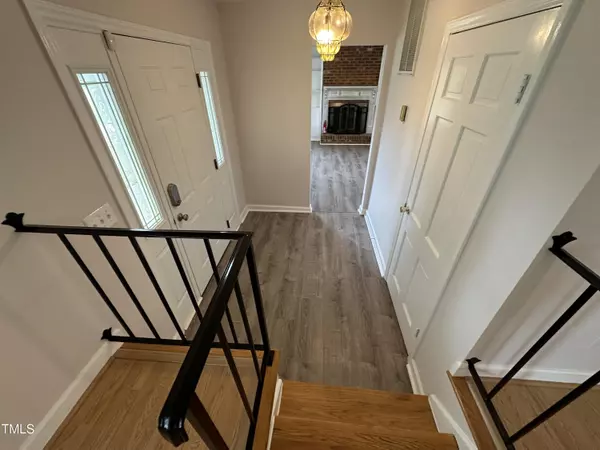Bought with Coldwell Banker Advantage
$307,000
$300,000
2.3%For more information regarding the value of a property, please contact us for a free consultation.
3 Beds
3 Baths
1,744 SqFt
SOLD DATE : 11/12/2024
Key Details
Sold Price $307,000
Property Type Single Family Home
Sub Type Single Family Residence
Listing Status Sold
Purchase Type For Sale
Square Footage 1,744 sqft
Price per Sqft $176
Subdivision To Be Added
MLS Listing ID 10056663
Sold Date 11/12/24
Style House
Bedrooms 3
Full Baths 2
Half Baths 1
HOA Y/N No
Abv Grd Liv Area 1,744
Originating Board Triangle MLS
Year Built 1967
Annual Tax Amount $2,182
Lot Size 0.460 Acres
Acres 0.46
Property Description
Discover your dream home in this exquisite two-story, 3 bedroom, 2.5 bathroom residence nestled in a thriving, well-established neighborhood. Immerse yourself in the charm of this perfect abode, boasting a spacious living room adorned with a warm fireplace, ideal for cozy gatherings. Marvel at the stunning refinished hardwood floors and luxurious vinyl plank flooring that seamlessly blend elegance and comfort.
Step outside to a sizable, fenced-in backyard—a true oasis for outdoor enthusiasts. Unwind in the serene ambiance as you entertain guests or simply enjoy your morning coffee. The attached 2-car garage ensures your vehicles are protected, while the ample storage space accommodates all your belongings.
Experience the convenience of being minutes away from a vibrant array of shopping centers, delectable restaurants, and entertainment venues. This prime location offers the perfect balance of tranquility and excitement.
Indulge in the peace of mind that comes with a home that has been thoughtfully refreshed with fresh interior paint, inviting you to make lasting memories. Don't miss the opportunity to make this exceptional home your own. Schedule a viewing today and embark on the journey of owning your slice of paradise.
Location
State NC
County Alamance
Direction From the intersection of Church St and Huffman Mill head West on Hwy 70. Make a left on Collingwood Dr. Make a right on Elk St. The home is on the right.
Rooms
Other Rooms Shed(s)
Basement Crawl Space, Unfinished
Interior
Interior Features Bathtub/Shower Combination, Bookcases, Ceiling Fan(s), Entrance Foyer, Laminate Counters, Smooth Ceilings, Storage, Walk-In Closet(s)
Heating Fireplace(s), Forced Air, Natural Gas
Cooling Ceiling Fan(s), Central Air, Electric
Flooring Laminate, Vinyl, Wood
Fireplaces Number 1
Fireplaces Type Family Room, Fireplace Screen, Wood Burning
Fireplace Yes
Appliance Dishwasher, Dryer, Free-Standing Gas Range, Freezer, Ice Maker, Plumbed For Ice Maker, Range Hood, Refrigerator, Stainless Steel Appliance(s), Washer, Washer/Dryer
Laundry Electric Dryer Hookup, Main Level, Washer Hookup
Exterior
Exterior Feature Fenced Yard, Rain Gutters, Storage
Garage Spaces 2.0
Fence Chain Link
Pool None
Utilities Available Electricity Connected, Natural Gas Connected, Sewer Connected, Water Connected
Waterfront No
View Y/N Yes
Roof Type Shingle
Street Surface Paved
Porch Front Porch, Patio
Garage Yes
Private Pool No
Building
Lot Description Cleared, Level
Faces From the intersection of Church St and Huffman Mill head West on Hwy 70. Make a left on Collingwood Dr. Make a right on Elk St. The home is on the right.
Story 2
Foundation Block, Combination, Slab
Sewer Public Sewer
Water Public
Architectural Style Traditional
Level or Stories 2
Structure Type Brick,Vinyl Siding
New Construction No
Schools
Elementary Schools Alamance - Highland
Middle Schools Alamance - Turrentine
High Schools Alamance - Walter Williams
Others
Senior Community false
Tax ID 112581
Special Listing Condition Standard
Read Less Info
Want to know what your home might be worth? Contact us for a FREE valuation!

Our team is ready to help you sell your home for the highest possible price ASAP


"My job is to find and attract mastery-based agents to the office, protect the culture, and make sure everyone is happy! "






