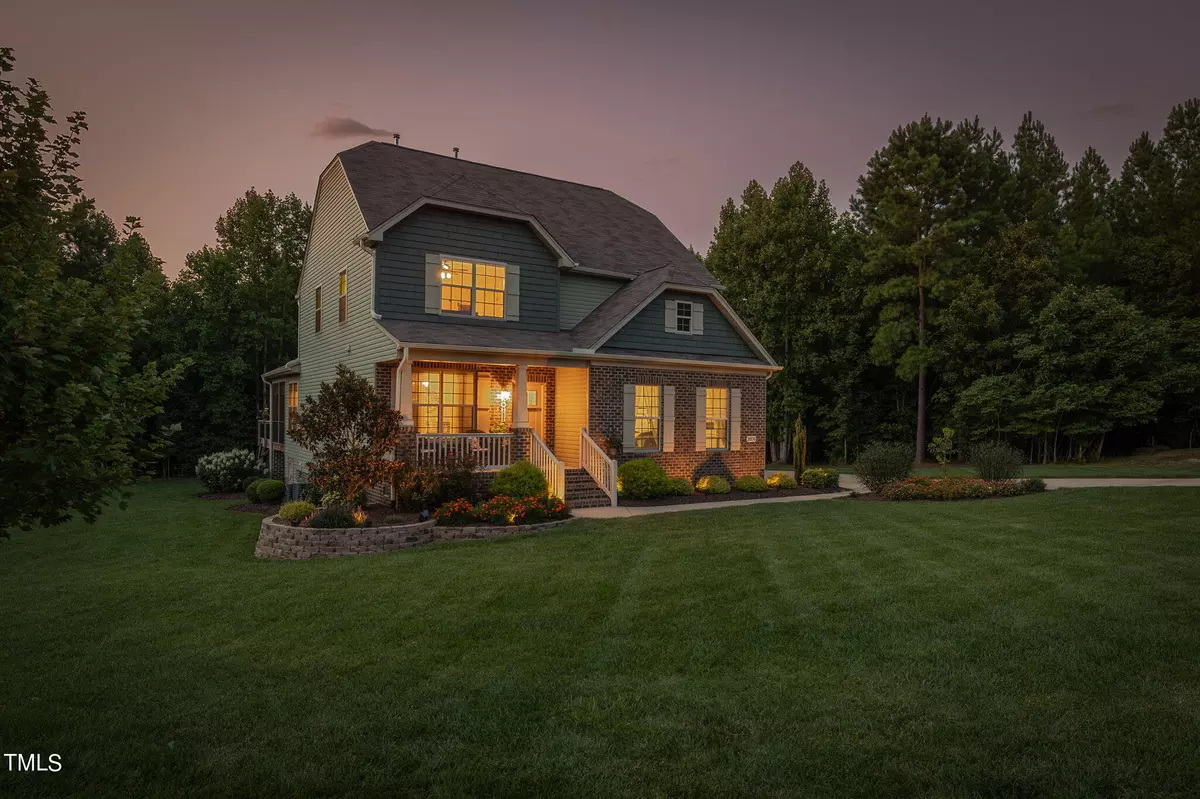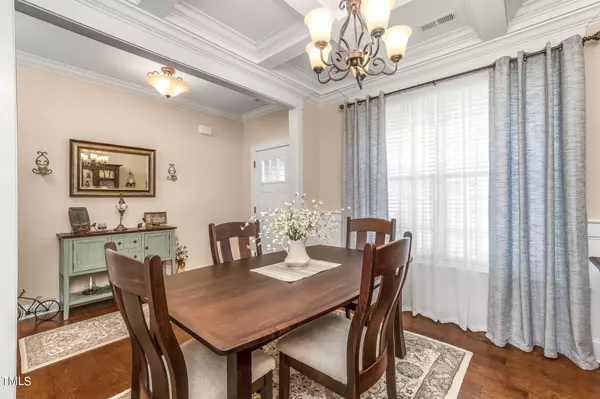Bought with Re/MaxDiamond Realty
$500,000
$510,000
2.0%For more information regarding the value of a property, please contact us for a free consultation.
4 Beds
3 Baths
2,601 SqFt
SOLD DATE : 11/05/2024
Key Details
Sold Price $500,000
Property Type Single Family Home
Sub Type Single Family Residence
Listing Status Sold
Purchase Type For Sale
Square Footage 2,601 sqft
Price per Sqft $192
Subdivision Logan Ridge
MLS Listing ID 10052586
Sold Date 11/05/24
Style House
Bedrooms 4
Full Baths 2
Half Baths 1
HOA Fees $30/mo
HOA Y/N Yes
Abv Grd Liv Area 2,601
Originating Board Triangle MLS
Year Built 2019
Annual Tax Amount $2,628
Lot Size 0.800 Acres
Acres 0.8
Property Description
This 2019 Windsor-built Colonial on 0.8 acres in South Burlington is as well-kept as it is charming. With 4 bedrooms and 2 living spaces, there's plenty of room to spread out. The formal dining room features coffered ceilings and wainscoting, perfect for elevating your gatherings. The spacious kitchen includes granite countertops, a gas stove, and bar area. Appliances convey! The primary bedroom features tray ceilings, and en-suite with double vanity, water closet, and walk-in shower. Other highlights: a full laundry room, crown molding, craftsman finishes, and additional builder updates, all listed in the documents. Outside, enjoy a screened-in porch, deck, landscaped yard, large storage shed, and fenced area discreetly hidden from view. From the crawl space and water filtration to the roof and gutter systems, every aspect of this home has been meticulously maintained by its original owner. Will you be the next?
Location
State NC
County Alamance
Zoning RES
Direction 40E/85N to exit 145 for NC-49 S/State Hwy 49 S/Maple Ave. Turn onto Bellemont-Alamance Rd (head away from the church that's there). Turn right onto Shiloh Stone Ct.
Rooms
Other Rooms Shed(s), Storage, Workshop
Basement Crawl Space
Interior
Interior Features Bar, Bathtub/Shower Combination, Built-in Features, Ceiling Fan(s), Coffered Ceiling(s), Crown Molding, Dining L, Double Vanity, Dressing Room, Dual Closets, Eat-in Kitchen, Entrance Foyer, Granite Counters, High Ceilings, Open Floorplan, Pantry, Master Downstairs, Separate Shower, Smooth Ceilings, Storage, Tray Ceiling(s), Walk-In Closet(s), Water Closet
Heating Forced Air
Cooling Heat Pump
Flooring Carpet, Tile, Wood
Fireplaces Number 1
Fireplaces Type Living Room
Fireplace Yes
Window Features Blinds,Insulated Windows,Window Treatments
Appliance Dishwasher, Gas Range, Microwave, Plumbed For Ice Maker, Refrigerator, Washer/Dryer
Laundry Electric Dryer Hookup, In Hall, Laundry Room, Lower Level, Main Level, Washer Hookup
Exterior
Exterior Feature Fenced Yard, Rain Gutters, Storage
Garage Spaces 2.0
Fence Back Yard, Chain Link
Pool None
Utilities Available Cable Available, Electricity Available, Natural Gas Available, Septic Connected
Waterfront No
View Y/N Yes
View Neighborhood, Trees/Woods
Roof Type Shingle
Street Surface Asphalt
Handicap Access Central Living Area
Porch Covered, Deck, Enclosed, Front Porch, Porch, Rear Porch, Screened, Side Porch
Garage Yes
Private Pool No
Building
Lot Description Back Yard, Cleared, Cul-De-Sac, Front Yard, Gentle Sloping, Irregular Lot, Landscaped, Many Trees, Open Lot, Partially Cleared, Views
Faces 40E/85N to exit 145 for NC-49 S/State Hwy 49 S/Maple Ave. Turn onto Bellemont-Alamance Rd (head away from the church that's there). Turn right onto Shiloh Stone Ct.
Story 2
Foundation Raised
Sewer Septic Tank
Water Private, Well
Architectural Style Colonial
Level or Stories 2
Structure Type Brick,Vinyl Siding
New Construction No
Schools
Elementary Schools Alamance - Edwin M Holt
Middle Schools Alamance - Southern
High Schools Alamance - Southern High
Others
HOA Fee Include Road Maintenance
Senior Community false
Tax ID 174612
Special Listing Condition Standard
Read Less Info
Want to know what your home might be worth? Contact us for a FREE valuation!

Our team is ready to help you sell your home for the highest possible price ASAP


"My job is to find and attract mastery-based agents to the office, protect the culture, and make sure everyone is happy! "






