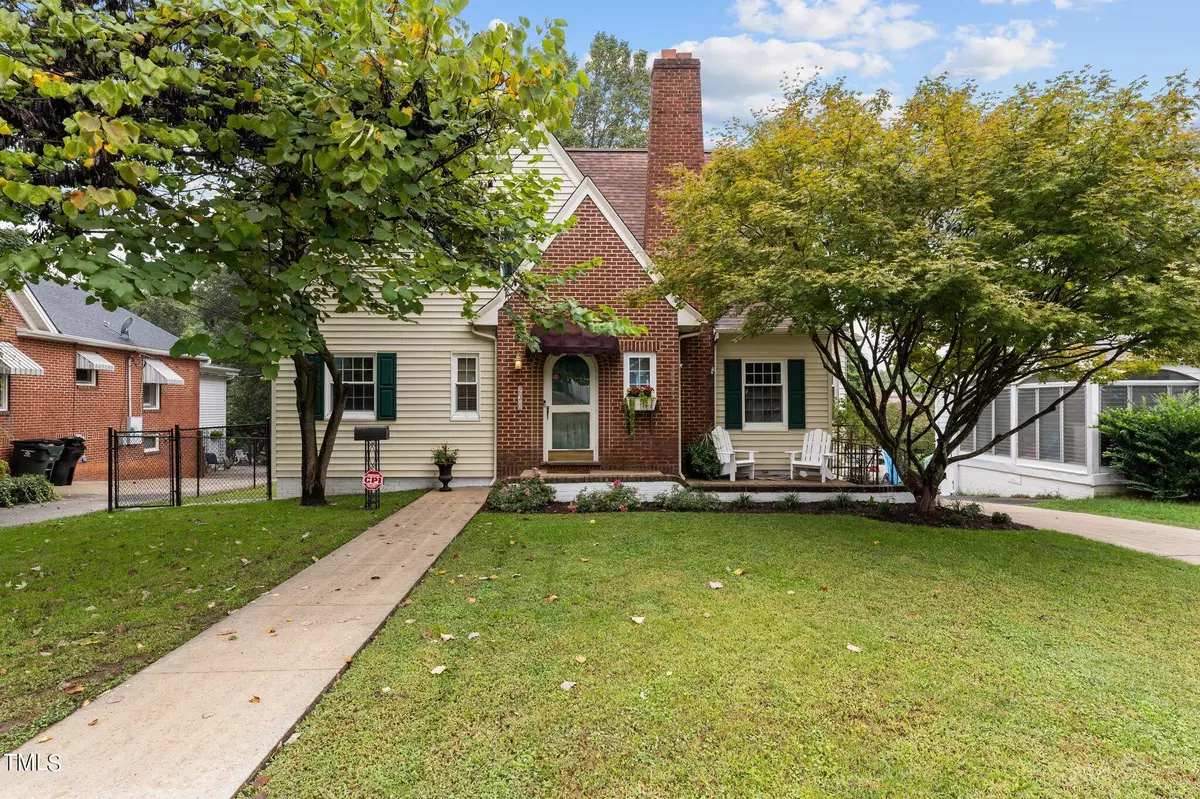Bought with Non Member Office
$272,500
$250,000
9.0%For more information regarding the value of a property, please contact us for a free consultation.
4 Beds
2 Baths
2,533 SqFt
SOLD DATE : 11/01/2024
Key Details
Sold Price $272,500
Property Type Single Family Home
Sub Type Single Family Residence
Listing Status Sold
Purchase Type For Sale
Square Footage 2,533 sqft
Price per Sqft $107
Subdivision Beverly Hills
MLS Listing ID 10054972
Sold Date 11/01/24
Bedrooms 4
Full Baths 2
HOA Y/N No
Abv Grd Liv Area 2,533
Originating Board Triangle MLS
Year Built 1929
Annual Tax Amount $3,120
Lot Size 10,454 Sqft
Acres 0.24
Property Description
*Multiple Offers Submission Deadline Sunday 9/29 @ 6pm* Your perfect home in a convenient location with back yard oasis awaits! This inviting Cape Cod home exudes such charm & character with 4 bedrooms and 2 full baths. The entryway features built-in shelving and a coat closet opening to the spacious living space with bay window. Hardwoods throughout most of the 1st floor is accented by elegant crown molding, updated lighting and wainscoting in the huge dining room. Kitchen is equipped with modern new stainless steel appliances, plenty of cabinets & even an oven that converts to a double oven for all your cooking needs. The bright sunroom/office has so many use options featuring abundant windows & natural light. The private 1st Floor bedroom and full bath is perfect for family or guests completing the main level. The upstairs offers three additional bedrooms with walk in closets, a full bath with new vanity, tile shower and tiled floor. Efficient climate control with a heat pump for the upper level and a gas furnace downstairs. New gas water heater! The unfinished basement provides ample space for laundry, games, and storage. After a long day enjoy outdoor living with a spacious deck off the dining room, a single carport, and a fenced backyard surrounded by a landscaped, wooded lot offering shade & privacy. A perfect blend of comfort and convenience! Love where you live!
Location
State NC
County Alamance
Direction From downtown Burlington, heading east; S Church Street, Right on Rolling Rd; home on the right.
Rooms
Basement Crawl Space, Partially Finished, Storage Space
Interior
Interior Features Bathtub/Shower Combination, Ceiling Fan(s), Crown Molding
Heating Electric, Heat Pump, Natural Gas
Cooling Central Air
Flooring Ceramic Tile, Hardwood, Vinyl
Fireplaces Type Gas Log, Living Room
Fireplace Yes
Appliance Chlorinator, Electric Range
Laundry Electric Dryer Hookup, In Basement, Washer Hookup
Exterior
Exterior Feature Fenced Yard, Private Yard
Fence Chain Link
View Y/N Yes
Roof Type Shingle
Porch Deck, Front Porch
Garage No
Private Pool No
Building
Faces From downtown Burlington, heading east; S Church Street, Right on Rolling Rd; home on the right.
Story 2
Foundation Brick/Mortar
Sewer Public Sewer
Water Public
Architectural Style Cape Cod
Level or Stories 2
Structure Type Brick Veneer,Vinyl Siding
New Construction No
Schools
Elementary Schools Alamance County Schools
Middle Schools Alamance County Schools
High Schools Alamance County Schools
Others
Tax ID 137755
Special Listing Condition Standard
Read Less Info
Want to know what your home might be worth? Contact us for a FREE valuation!

Our team is ready to help you sell your home for the highest possible price ASAP


"My job is to find and attract mastery-based agents to the office, protect the culture, and make sure everyone is happy! "

