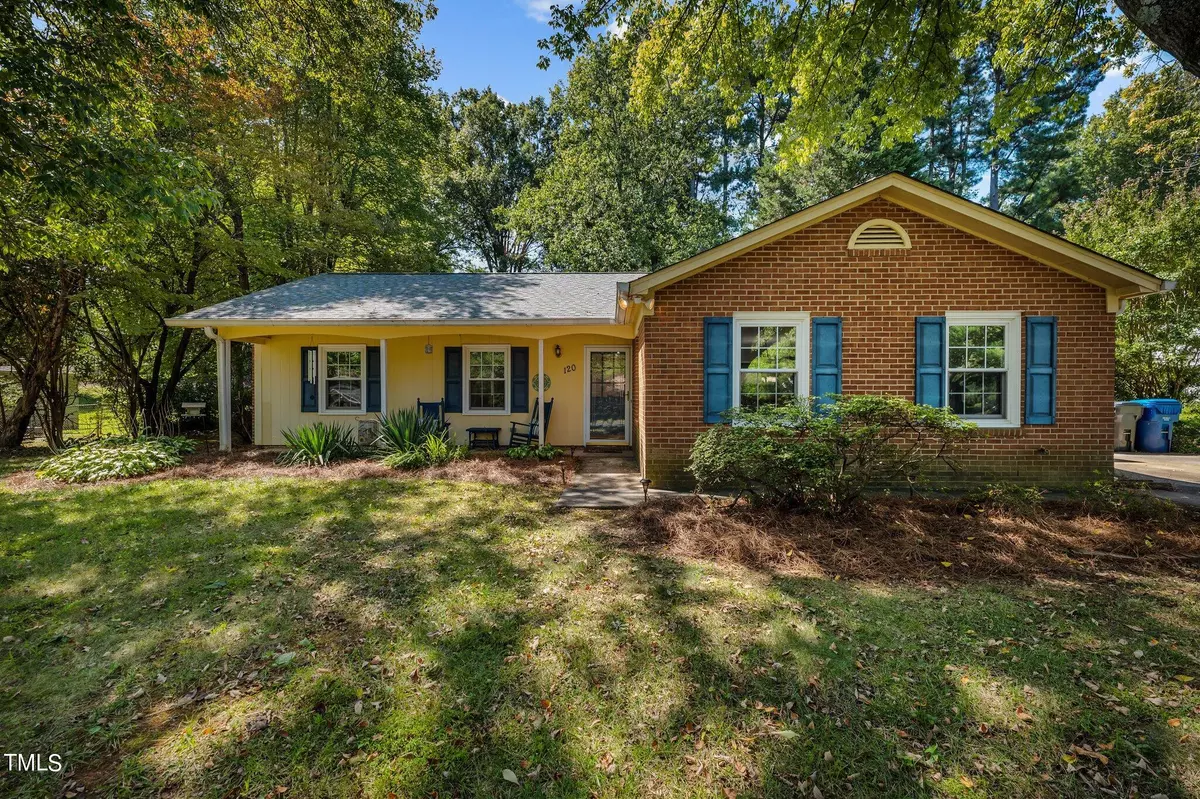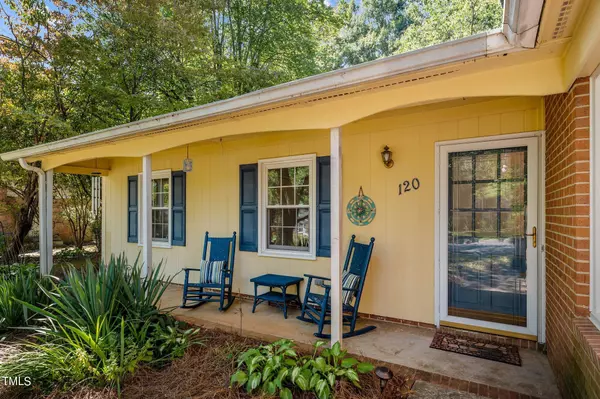Bought with Keller Williams Central
$300,000
$300,000
For more information regarding the value of a property, please contact us for a free consultation.
3 Beds
2 Baths
1,820 SqFt
SOLD DATE : 10/31/2024
Key Details
Sold Price $300,000
Property Type Single Family Home
Sub Type Single Family Residence
Listing Status Sold
Purchase Type For Sale
Square Footage 1,820 sqft
Price per Sqft $164
Subdivision Westview
MLS Listing ID 10052413
Sold Date 10/31/24
Bedrooms 3
Full Baths 2
HOA Y/N No
Abv Grd Liv Area 1,820
Originating Board Triangle MLS
Year Built 1972
Annual Tax Amount $2,326
Lot Size 0.280 Acres
Acres 0.28
Property Description
Multiple Offers received; all offers due by noon Wednesday 9/18/24. Welcome to this charming one-level, 3-bedroom, 2-bath home perfectly situated on a quiet cul-de-sac less than a mile from downtown Elon and Elon University. The open floor plan boasts a spacious living room, a cozy dining area with a fireplace and a convenient bar space, and a modern kitchen featuring granite countertops, an island, and a pantry. Enjoy the natural light in the sunroom/den with built-ins and large windows, or step outside through the French doors to the private patio.
The primary bedroom includes an additional study/office/flex space with access to the fenced backyard, perfect for privacy and versatility. A large laundry room offers tile flooring, cabinets, and a sink and with hard surface floors throughout, maneuverability and clean up is easy. Outdoors, you'll love the covered front porch and the expansive backyard, which includes a storage building and ample space for grilling, pets, and play. This home combines comfort, convenience, and charm in a sought-after location near Elon University.
Location
State NC
County Alamance
Direction Heading east on S Church St: left on S Williamson Ave, right on Orange Dr, left on Westminster Dr, left on Westover Dr, home is on the left.
Rooms
Other Rooms Storage
Interior
Interior Features Bathtub/Shower Combination, Built-in Features, Ceiling Fan(s), Crown Molding, Granite Counters, Open Floorplan, Pantry, Master Downstairs
Heating Natural Gas
Cooling Ceiling Fan(s), Central Air
Flooring Laminate, Parquet, Tile, Vinyl
Fireplaces Type Dining Room, Gas Log
Fireplace Yes
Laundry Laundry Room, Main Level, Sink
Exterior
Exterior Feature Fenced Yard, Storage
Fence Back Yard
View Y/N Yes
Roof Type Shingle
Porch Covered, Enclosed, Front Porch, Patio, Porch
Garage No
Private Pool No
Building
Lot Description Back Yard, Cul-De-Sac, Front Yard, Paved
Faces Heading east on S Church St: left on S Williamson Ave, right on Orange Dr, left on Westminster Dr, left on Westover Dr, home is on the left.
Story 1
Foundation Slab
Sewer Public Sewer
Water Public
Architectural Style Ranch
Level or Stories 1
Structure Type Brick,Wood Siding
New Construction No
Schools
Elementary Schools Alamance - Elon
Middle Schools Alamance - Western
High Schools Alamance - Western Alamance
Others
Tax ID 114933
Special Listing Condition Standard
Read Less Info
Want to know what your home might be worth? Contact us for a FREE valuation!

Our team is ready to help you sell your home for the highest possible price ASAP


"My job is to find and attract mastery-based agents to the office, protect the culture, and make sure everyone is happy! "






