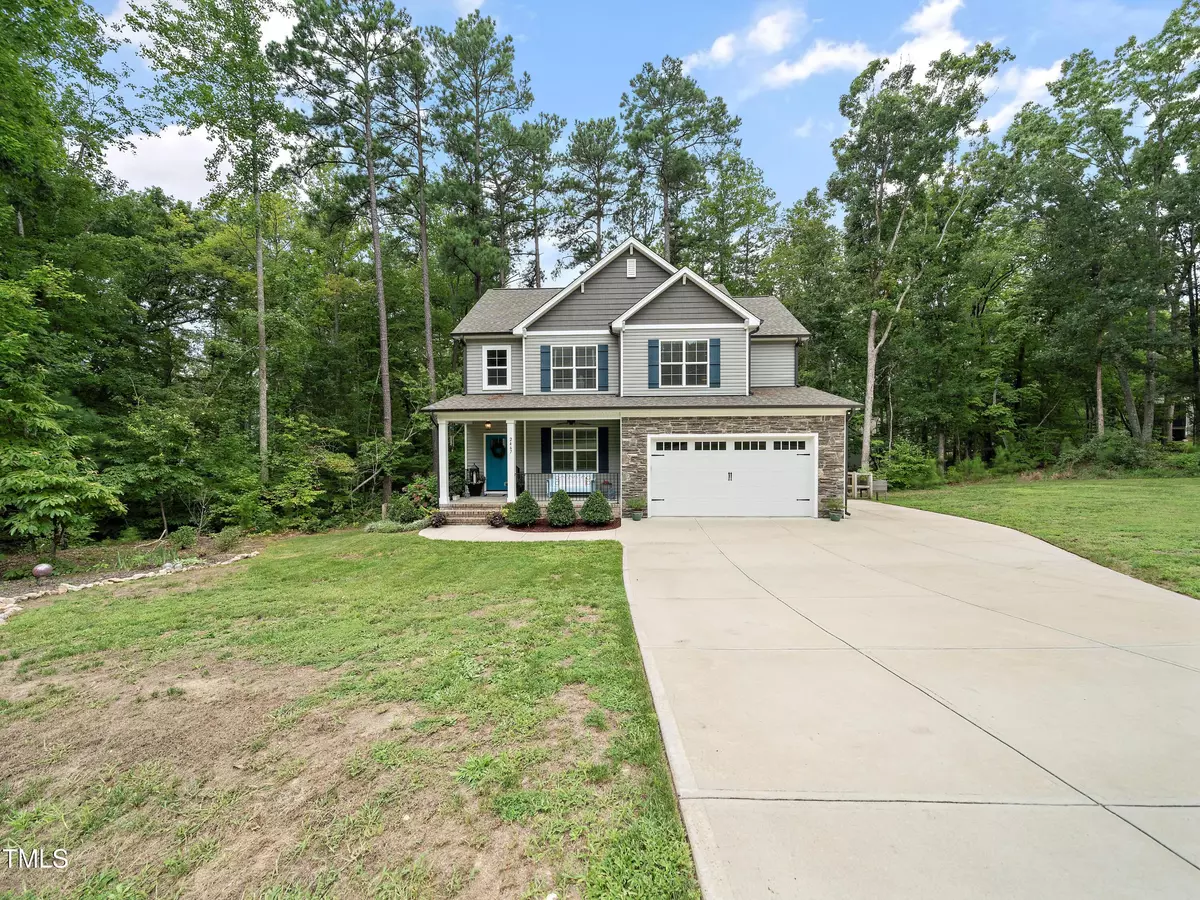Bought with My NC Homes
$455,000
$449,000
1.3%For more information regarding the value of a property, please contact us for a free consultation.
3 Beds
3 Baths
1,947 SqFt
SOLD DATE : 10/18/2024
Key Details
Sold Price $455,000
Property Type Single Family Home
Sub Type Single Family Residence
Listing Status Sold
Purchase Type For Sale
Square Footage 1,947 sqft
Price per Sqft $233
Subdivision Golden Forest
MLS Listing ID 10047329
Sold Date 10/18/24
Style Site Built
Bedrooms 3
Full Baths 2
Half Baths 1
HOA Y/N No
Abv Grd Liv Area 1,947
Originating Board Triangle MLS
Year Built 2019
Annual Tax Amount $2,248
Lot Size 1.280 Acres
Acres 1.28
Property Description
Gorgeous 2 Story Custom Built Home on Large Wooded Lot, No HOA!! 3 Bedrooms, 2 1/2 Baths, Bonus Room, Fenced yard, Covered Front Porch, Screened Porch, Custom Playground Equip and zipline, Soft Close cabinets, quartz countertops. Beautiful Designer touches including cabinets w/some glass fronts, custom trim throughout, built in shelving, upgraded carpet, flooring, Floored attic, extended counter w/utility sink in garage, modern peg board/craftsman rails. Lovely Master Bedroom w/walk in closet, Exquisite Master Bath, dual vanities, separate tub/shower, 2 other large bedrooms, custom closets. Gutter guards. Peaceful back yard with bridge over creek. Home has Lots of storage. Concrete Driveway Extended for Extra Parking. Must See this Fabulous Home!
Location
State NC
County Granville
Direction North on US 1. Left on HWY 56. Right on Grove Hill Rd. Take First left onto Flat Rock Road. Turn left into GOLDEN FOREST SUBDIVISION. Home is on the right.
Rooms
Basement Crawl Space, Unfinished
Interior
Interior Features Bathtub/Shower Combination, Ceiling Fan(s), Chandelier, Double Vanity, Eat-in Kitchen, Entrance Foyer, Kitchen Island, Open Floorplan, Pantry, Separate Shower, Smooth Ceilings, Walk-In Closet(s), Water Closet
Heating Electric, Heat Pump
Cooling Ceiling Fan(s), Central Air, Electric, Heat Pump
Flooring Carpet, Ceramic Tile, Hardwood
Fireplaces Number 1
Fireplaces Type Family Room, Gas Log
Fireplace Yes
Window Features Blinds
Appliance Dishwasher, Electric Water Heater, Microwave, Range, Washer/Dryer
Laundry Laundry Room, Main Level
Exterior
Exterior Feature Fenced Yard
Garage Spaces 2.0
Fence Back Yard, Partial
Waterfront No
View Y/N Yes
Roof Type Shingle
Street Surface Paved
Porch Covered, Front Porch, Porch, Screened
Garage Yes
Private Pool No
Building
Lot Description Hardwood Trees, Landscaped, Partially Cleared, Wooded
Faces North on US 1. Left on HWY 56. Right on Grove Hill Rd. Take First left onto Flat Rock Road. Turn left into GOLDEN FOREST SUBDIVISION. Home is on the right.
Foundation See Remarks
Sewer Septic Tank
Water Well
Architectural Style Traditional, Transitional
Structure Type Vinyl Siding
New Construction No
Schools
Elementary Schools Granville - Tar River
Middle Schools Granville - Hawley
High Schools Granville - S Granville
Others
Senior Community false
Tax ID 183600587190
Special Listing Condition Standard
Read Less Info
Want to know what your home might be worth? Contact us for a FREE valuation!

Our team is ready to help you sell your home for the highest possible price ASAP


"My job is to find and attract mastery-based agents to the office, protect the culture, and make sure everyone is happy! "

