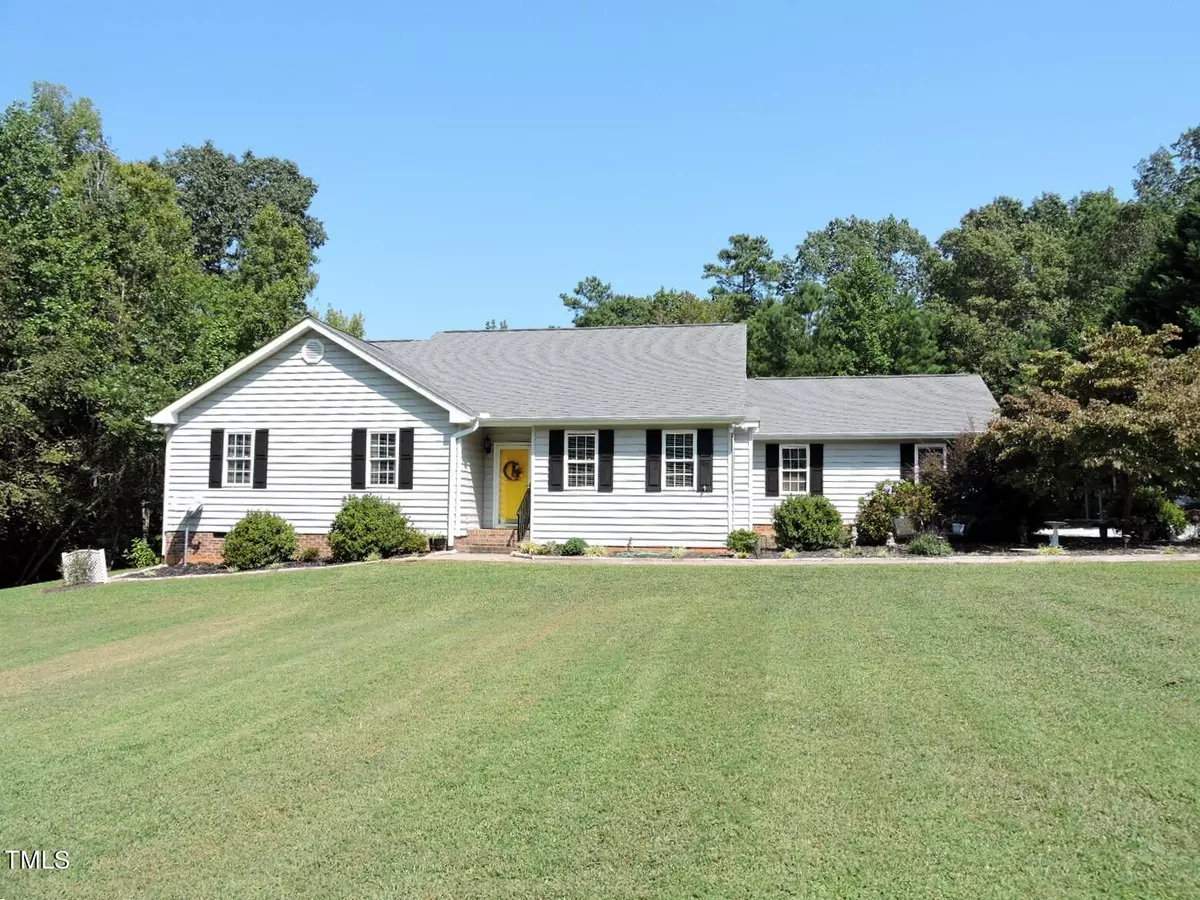Bought with Navigate Realty
$410,000
$410,000
For more information regarding the value of a property, please contact us for a free consultation.
3 Beds
2 Baths
1,584 SqFt
SOLD DATE : 10/18/2024
Key Details
Sold Price $410,000
Property Type Single Family Home
Sub Type Single Family Residence
Listing Status Sold
Purchase Type For Sale
Square Footage 1,584 sqft
Price per Sqft $258
Subdivision Delvin Woods
MLS Listing ID 10049334
Sold Date 10/18/24
Style House,Site Built
Bedrooms 3
Full Baths 2
HOA Y/N No
Abv Grd Liv Area 1,584
Originating Board Triangle MLS
Year Built 2000
Annual Tax Amount $2,416
Lot Size 1.050 Acres
Acres 1.05
Property Description
Come on in to see what could be your new home! This property is appealing inside and out with one of the best lots around! A hard to find level lot with tons of open space while still offering privacy with the wooded tree line buffer. If you enjoy dinners outside, firepits, playground area, gardening or just being outdoors then this home is for you.
The interior floor plan is ideal and easy flowing, definitely designed for convenience. The front entry blends into the beautiful family room which has a cathedral ceiling and gas log fireplace. There is an abundance of natural light from the front door to the back door.
One of the most important rooms in a home is the kitchen and this one can accommodate multiple Chef's at one time and will enjoy preparing meals on the gas range! There's plenty of counterspace, cabinets and even room to add a center island or work station if desired. Then move on over to the separate large Dining Room to enjoy the beautiful meal with family or friends. This home makes entertaining easy.
This home is truly a perfect blend of comfort, space and convenience.
You will fall in love w/this little neighborhood situated in Orange County. Extremely convenient to shopping & major road access points. Activities nearby - Broken Spoke Farm Produce 4 mins, Eno River Few Fords Access 9 mins, Eno River Farms w/ Homemade Ice Cream & produce 9 mins & Umstead Pines Golf 7 mins & Downtown Hillsborough 14 mins.
3BR's - 2BA's - 2 Car Garage - 1 Acre Lot - Detached Storage/Workshop - No HOA - Amazing Neighborhood!!! Come on in to see what could be your new home! This property is appealing inside and out with one of the best lots around! A hard to find level lot with tons of open space while still offering privacy with the wooded tree line buffer. If you enjoy dinners outside, firepits, playground area, gardening or just being outdoors then this home is for you.
The interior floor plan is ideal and easy flowing, definitely designed for convenience. The front entry blends into the beautiful family room which has a cathedral ceiling and gas log fireplace. There is an abundance of natural light from the front door to the back door.
One of the most important rooms in a home is the kitchen and this one can accommodate multiple Chef's at one time and will enjoy preparing meals on the gas range! There's plenty of counterspace, cabinets and even room to add a center island or work station if desired. Then move on over to the separate large Dining Room to enjoy the beautiful meal with family or friends. This home makes entertaining easy.
This home is truly a perfect blend of comfort, space and convenience.
You will fall in love w/this little neighborhood situated in Orange County. Extremely convenient to shopping & major road access points. Activities nearby - Broken Spoke Farm Produce 4 mins, Eno River Few Fords Access 9 mins, Eno River Farms w/ Homemade Ice Cream & produce 9 mins & Umstead Pines Golf 7 mins & Downtown Hillsborough 14 mins.
3BR's - 2BA's - 2 Car Garage - 1 Acre Lot - Detached Storage/Workshop - No HOA - Amazing Neighborhood!!!
Location
State NC
County Orange
Direction North on Cole Mill Road, turn right on Umstead Road, turn left on Craig Road, turn left on Bivins Road, turn right on Delvin Lane, home on right.
Rooms
Other Rooms Shed(s), Storage, Workshop
Interior
Interior Features Bathtub/Shower Combination, Cathedral Ceiling(s), Dining L, Double Vanity, Eat-in Kitchen, Entrance Foyer, Separate Shower, Smooth Ceilings, Walk-In Shower
Heating Central, Electric, Forced Air, Heat Pump
Cooling Central Air, Dual, Electric, Gas, Heat Pump
Flooring Vinyl
Fireplaces Number 1
Fireplaces Type Family Room, Propane
Fireplace Yes
Appliance Dishwasher, Dryer, Free-Standing Gas Oven, Gas Range, Gas Water Heater, Microwave, Refrigerator, Stainless Steel Appliance(s), Washer, Washer/Dryer
Laundry Laundry Room, Main Level
Exterior
Garage Spaces 2.0
Pool None
Community Features None
Utilities Available Electricity Available, Septic Connected, Propane
View Y/N Yes
View Neighborhood
Roof Type Asphalt,Shingle
Street Surface Asphalt
Porch Patio
Garage Yes
Private Pool No
Building
Lot Description Back Yard, Cleared, Cul-De-Sac, Front Yard, Garden, Level, Open Lot, Private
Faces North on Cole Mill Road, turn right on Umstead Road, turn left on Craig Road, turn left on Bivins Road, turn right on Delvin Lane, home on right.
Story 1
Foundation Brick/Mortar
Sewer Septic Tank
Water Private, Well
Architectural Style Ranch, Traditional
Level or Stories 1
Structure Type Vinyl Siding
New Construction No
Schools
Elementary Schools Orange - River Park
Middle Schools Orange - Orange
High Schools Orange - Orange
Others
Tax ID 0806719484
Special Listing Condition Standard
Read Less Info
Want to know what your home might be worth? Contact us for a FREE valuation!

Our team is ready to help you sell your home for the highest possible price ASAP


"My job is to find and attract mastery-based agents to the office, protect the culture, and make sure everyone is happy! "

