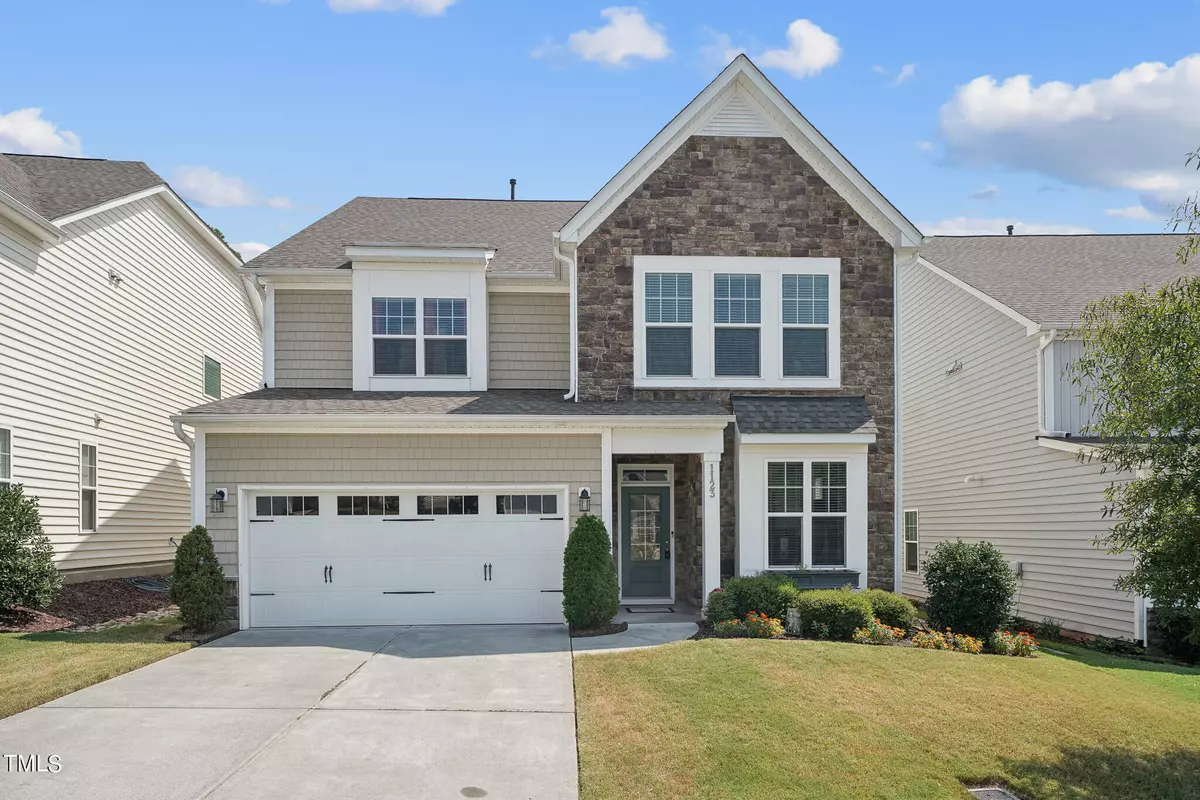Bought with Allen Tate/Raleigh-Falls Neuse
$665,000
$680,000
2.2%For more information regarding the value of a property, please contact us for a free consultation.
4 Beds
4 Baths
3,004 SqFt
SOLD DATE : 10/18/2024
Key Details
Sold Price $665,000
Property Type Single Family Home
Sub Type Single Family Residence
Listing Status Sold
Purchase Type For Sale
Square Footage 3,004 sqft
Price per Sqft $221
Subdivision Andrews Chapel
MLS Listing ID 10049666
Sold Date 10/18/24
Style Site Built
Bedrooms 4
Full Baths 3
Half Baths 1
HOA Fees $82/mo
HOA Y/N Yes
Abv Grd Liv Area 3,004
Originating Board Triangle MLS
Year Built 2018
Annual Tax Amount $5,506
Lot Size 5,227 Sqft
Acres 0.12
Property Description
Welcome to this immaculate 4-bedroom, 2-story home that captivates with its attention-grabbing curb appeal and inviting entryway. Nestled in a beautifully landscaped setting, this home boasts a lush front and backyard with a serene tree-lined backdrop that offers privacy and tranquility. The first floor features a private Office, perfect for working from home and a secluded Guest Suite. The heart of the home is the expansive Kitchen which seamlessly flows into the Dining and Family Room. Relish cooking in this Kitchen featuring beautiful cabinetry, Granite counters, SS appliances, and a white subway tile backsplash. A separate space for a coffee station adds a touch of luxury, while the massive center island with a double sink and convenient bar seating makes meal prep and entertaining a breeze. From the Dining Room, step out onto the screened porch, where you can enjoy picturesque views of the backyard. Upstairs, you'll find a spacious and versatile Loft, perfect for a second living area or playroom. Two generously sized secondary bedrooms offer ample closet space and share a full bath. The large Primary Bedroom is a true retreat with double doors leading into a luxurious en-suite bath complete with a tiled shower with bench, soaking tub, and an expansive walk-in closet. With tons of windows throughout, this home is sun-drenched in natural light, creating a warm and welcoming atmosphere in every room.
Location
State NC
County Durham
Community Park, Playground, Pool, Sidewalks, Street Lights
Direction From NC-540 W, take exit 4B for US-70 W toward Durham. Merge onto US-70 W. Turn right onto Brier Creek Pkwy. At the traffic circle, continue straight onto Andrews Chapel Rd. Turn right onto Timbercut Dr.
Interior
Interior Features Bar, Bathtub/Shower Combination, Eat-in Kitchen, Granite Counters, Kitchen Island, Kitchen/Dining Room Combination, Open Floorplan, Pantry, Walk-In Closet(s)
Heating ENERGY STAR Qualified Equipment, Heat Pump
Cooling Ceiling Fan(s), ENERGY STAR Qualified Equipment, Heat Pump
Flooring Laminate
Fireplaces Number 1
Fireplaces Type Family Room
Fireplace Yes
Window Features ENERGY STAR Qualified Windows
Appliance Built-In Electric Oven, Convection Oven, Cooktop, Dishwasher, Disposal, Exhaust Fan, Gas Cooktop, Gas Water Heater, Stainless Steel Appliance(s), Oven
Laundry In Hall, Sink, Upper Level
Exterior
Exterior Feature Rain Gutters
Garage Spaces 2.0
Fence Partial
Community Features Park, Playground, Pool, Sidewalks, Street Lights
Utilities Available Cable Available, Natural Gas Available, Phone Connected, Sewer Connected, Water Connected
View Y/N Yes
Roof Type Shingle
Porch Rear Porch, Screened
Garage Yes
Private Pool No
Building
Faces From NC-540 W, take exit 4B for US-70 W toward Durham. Merge onto US-70 W. Turn right onto Brier Creek Pkwy. At the traffic circle, continue straight onto Andrews Chapel Rd. Turn right onto Timbercut Dr.
Story 2
Foundation Slab
Sewer Public Sewer
Water Public
Architectural Style Traditional
Level or Stories 2
Structure Type Aluminum Siding,Shake Siding,Stone,Vinyl Siding
New Construction No
Schools
Elementary Schools Durham - Spring Valley
Middle Schools Durham - Neal
High Schools Durham - Southern
Others
HOA Fee Include Maintenance Grounds,Road Maintenance
Tax ID 0769623345
Special Listing Condition Standard
Read Less Info
Want to know what your home might be worth? Contact us for a FREE valuation!

Our team is ready to help you sell your home for the highest possible price ASAP


"My job is to find and attract mastery-based agents to the office, protect the culture, and make sure everyone is happy! "

