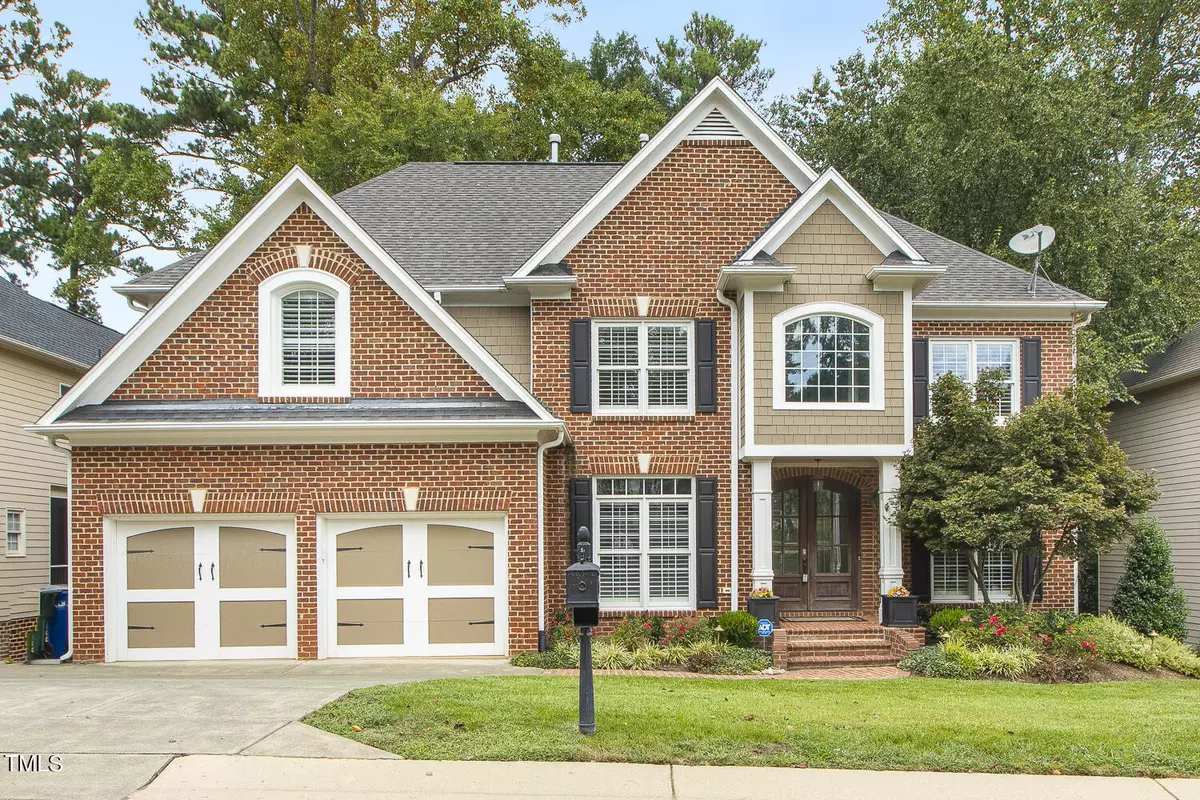Bought with AUG Realty
$850,000
$875,000
2.9%For more information regarding the value of a property, please contact us for a free consultation.
5 Beds
5 Baths
4,559 SqFt
SOLD DATE : 10/16/2024
Key Details
Sold Price $850,000
Property Type Single Family Home
Sub Type Single Family Residence
Listing Status Sold
Purchase Type For Sale
Square Footage 4,559 sqft
Price per Sqft $186
Subdivision Wakefield
MLS Listing ID 10051884
Sold Date 10/16/24
Bedrooms 5
Full Baths 5
HOA Fees $22/ann
HOA Y/N Yes
Abv Grd Liv Area 4,559
Originating Board Triangle MLS
Year Built 2003
Annual Tax Amount $6,598
Lot Size 7,840 Sqft
Acres 0.18
Property Description
TURNKEY HOME WITH ROOM FOR EVERYONE?! In Raleigh's golf course community with pool, walking trails, neighborhood schools, shopping and restaurants just outside your door, this Wakefield home has a beautiful feel with tons of NATURAL LIGHT, plus enough space and a great flow - perfect for MULTI GENERATION LIVING. It shows immaculate and is beautifully updated. The natural HARDWOODS, spanning across the entire first floor, were just refinished in 2023. ALL BATHS also UPDATED in 2023, including a breathtaking primary spa bath, and fresh interior paint in 2022. It meets all the functionality with a FIRST FLOOR GUEST, generous closet space (inc multiple walk in closets in its impressive primary suite), screened porch off the kitchen, large bonus room, well laid out FINISHED BASEMENT WITH A KITCHENETTE, recreation space for game nights, and a space to make into a media room or additional bedroom, as well as a full bath. Walk-out access in the basement leads you to a tree lined and fenced backyard with a patio and turfed grass, plus a convenient workshop area. You'll love the convenience, the way this home was cared for, its tasteful and modern updates and functional flow!
Location
State NC
County Wake
Zoning R-6
Direction Off of Falls of Neuse Road turn onto Dunard Street. Home will be on the right hand side
Rooms
Basement Daylight, Exterior Entry, Finished, Full, Heated, Interior Entry, Walk-Out Access
Interior
Interior Features Bathtub/Shower Combination, Built-in Features, Ceiling Fan(s), Double Vanity, Eat-in Kitchen, Entrance Foyer, High Ceilings, Pantry, Separate Shower, Smooth Ceilings, Soaking Tub, Walk-In Closet(s), Walk-In Shower, Water Closet
Heating Forced Air
Cooling Ceiling Fan(s), Central Air
Flooring Carpet, Hardwood, Vinyl, Tile
Fireplaces Number 1
Fireplaces Type Family Room
Fireplace Yes
Window Features Window Treatments
Appliance Cooktop, Dishwasher, Double Oven, Microwave, Refrigerator, Stainless Steel Appliance(s), Oven
Laundry Laundry Room, Main Level
Exterior
Exterior Feature Fenced Yard, Private Yard, Rain Gutters
Garage Spaces 2.0
Fence Back Yard
Utilities Available Electricity Available, Electricity Connected, Sewer Available, Sewer Connected, Water Available, Water Connected
View Y/N Yes
Roof Type Shingle
Garage Yes
Private Pool No
Building
Lot Description Back Yard, Sloped
Faces Off of Falls of Neuse Road turn onto Dunard Street. Home will be on the right hand side
Story 3
Foundation Other
Sewer Public Sewer
Water Public
Architectural Style Transitional
Level or Stories 3
Structure Type Brick Veneer
New Construction No
Schools
Elementary Schools Wake - Wakefield
Middle Schools Wake - Wakefield
High Schools Wake - Wakefield
Others
HOA Fee Include Maintenance Grounds
Senior Community false
Tax ID 1739095609
Special Listing Condition Standard
Read Less Info
Want to know what your home might be worth? Contact us for a FREE valuation!

Our team is ready to help you sell your home for the highest possible price ASAP


"My job is to find and attract mastery-based agents to the office, protect the culture, and make sure everyone is happy! "

