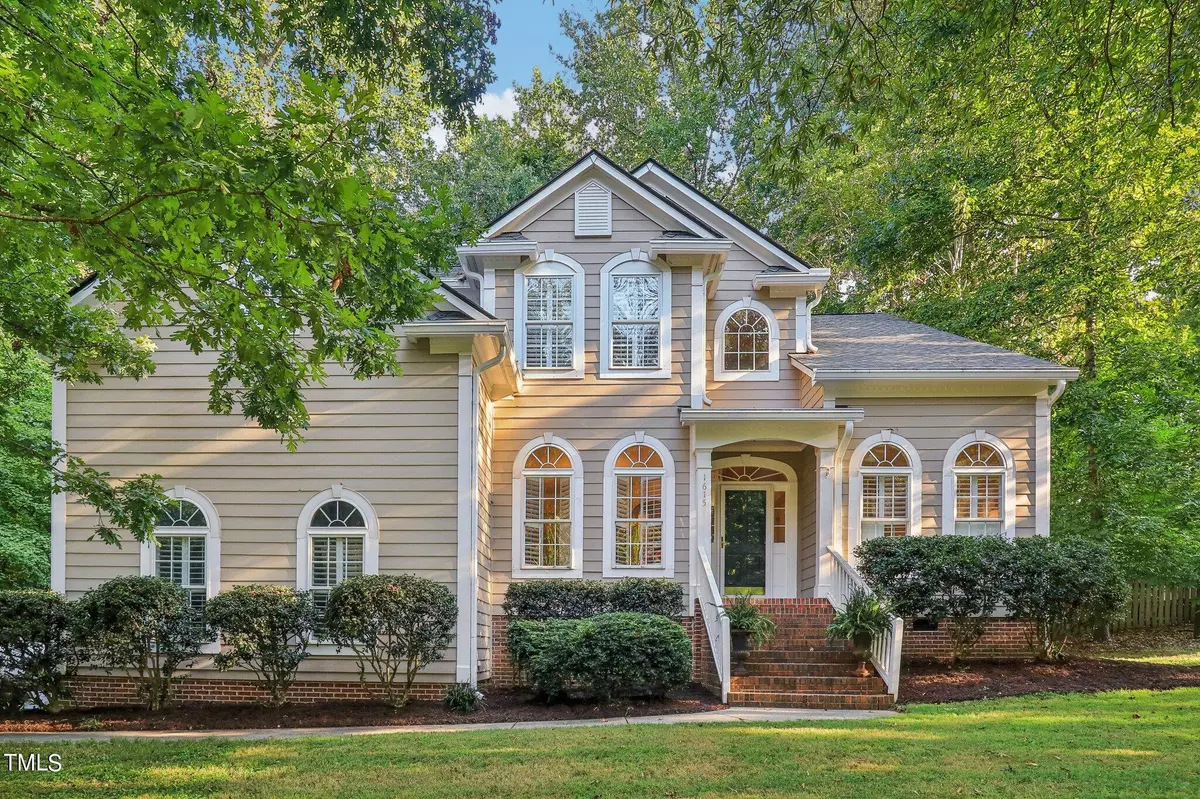Bought with Ann Milton Realty
$655,000
$655,000
For more information regarding the value of a property, please contact us for a free consultation.
5 Beds
3 Baths
3,131 SqFt
SOLD DATE : 10/08/2024
Key Details
Sold Price $655,000
Property Type Single Family Home
Sub Type Single Family Residence
Listing Status Sold
Purchase Type For Sale
Square Footage 3,131 sqft
Price per Sqft $209
Subdivision Churton Grove
MLS Listing ID 10049902
Sold Date 10/08/24
Bedrooms 5
Full Baths 2
Half Baths 1
HOA Fees $88/mo
HOA Y/N Yes
Abv Grd Liv Area 3,131
Originating Board Triangle MLS
Year Built 2001
Annual Tax Amount $3,509
Lot Size 0.520 Acres
Acres 0.52
Property Description
Don't miss your chance to own a stunning home in the highly sought-after Churton Grove community! This beautiful residence is situated on a .52-acre cul-de-sac lot, offering a bright and open floor plan. Recent updates include new exterior and interior paint, brand-new carpet, and a new roof and gutters, all completed in 2023. The grand two-story foyer welcomes you, with elegant hardwood floors in the foyer and kitchen. The formal dining room features crown molding and a chair rail, while the first-floor office provides a versatile space. The kitchen boasts a pantry, island, and gas cooktop, and the family room includes built-ins, a gas fireplace, vaulted ceiling, and ceiling fan. The first-floor primary suite is enhanced by a tray ceiling and ceiling fan, and the primary bath offers a walk-in shower, garden tub, double sinks, and a spacious walk-in closet. Upstairs, you'll find three additional bedrooms, a bonus room and a loft. Enjoy the convenience of plantation shutters, a screened porch, and a deck with the double fenced backyard, perfect for pets! The neighborhood features walking trails, a clubhouse, a pool, two playgrounds, a soccer field, basketball and tennis courts. Just minutes from dining and shopping, with easy access to Duke, UNC, RTP, and RDU.
Location
State NC
County Orange
Community Clubhouse, Playground, Pool, Street Lights, Tennis Court(S)
Direction Get on I-540 W from Six Forks Rd. Follow I-540 W to US-70 W in Raleigh. Take exit 4B from I-540 W Continue to Durham. Follow I-885 and I-85 S to US-70 W in Orange County. Take exit 170 from I-85 S. Continue on US-70 W. Drive to Cavell Ct.
Rooms
Basement Crawl Space
Interior
Interior Features Ceiling Fan(s), High Ceilings, Pantry, Smart Light(s), Smooth Ceilings, Tray Ceiling(s), Vaulted Ceiling(s), Walk-In Closet(s)
Heating Forced Air, Zoned
Cooling Central Air, Dual
Flooring Carpet, Hardwood, Tile
Fireplaces Number 1
Fireplaces Type Electric, Family Room
Fireplace Yes
Appliance Dishwasher, Disposal, Double Oven, Gas Cooktop, Ice Maker, Microwave, Refrigerator, Self Cleaning Oven, Oven
Exterior
Exterior Feature Fenced Yard, Rain Gutters
Garage Spaces 2.0
Fence Back Yard, Wood
Community Features Clubhouse, Playground, Pool, Street Lights, Tennis Court(s)
View Y/N Yes
Roof Type Shingle
Porch Covered, Deck, Front Porch, Rear Porch, Screened
Garage Yes
Private Pool No
Building
Faces Get on I-540 W from Six Forks Rd. Follow I-540 W to US-70 W in Raleigh. Take exit 4B from I-540 W Continue to Durham. Follow I-885 and I-85 S to US-70 W in Orange County. Take exit 170 from I-85 S. Continue on US-70 W. Drive to Cavell Ct.
Story 2
Foundation Other
Sewer Public Sewer
Water Public
Architectural Style Transitional
Level or Stories 2
Structure Type HardiPlank Type
New Construction No
Schools
Elementary Schools Orange - River Park
Middle Schools Orange - Orange
High Schools Orange - Orange
Others
HOA Fee Include Maintenance Grounds
Senior Community false
Tax ID 9875801396
Special Listing Condition Standard
Read Less Info
Want to know what your home might be worth? Contact us for a FREE valuation!

Our team is ready to help you sell your home for the highest possible price ASAP


"My job is to find and attract mastery-based agents to the office, protect the culture, and make sure everyone is happy! "

