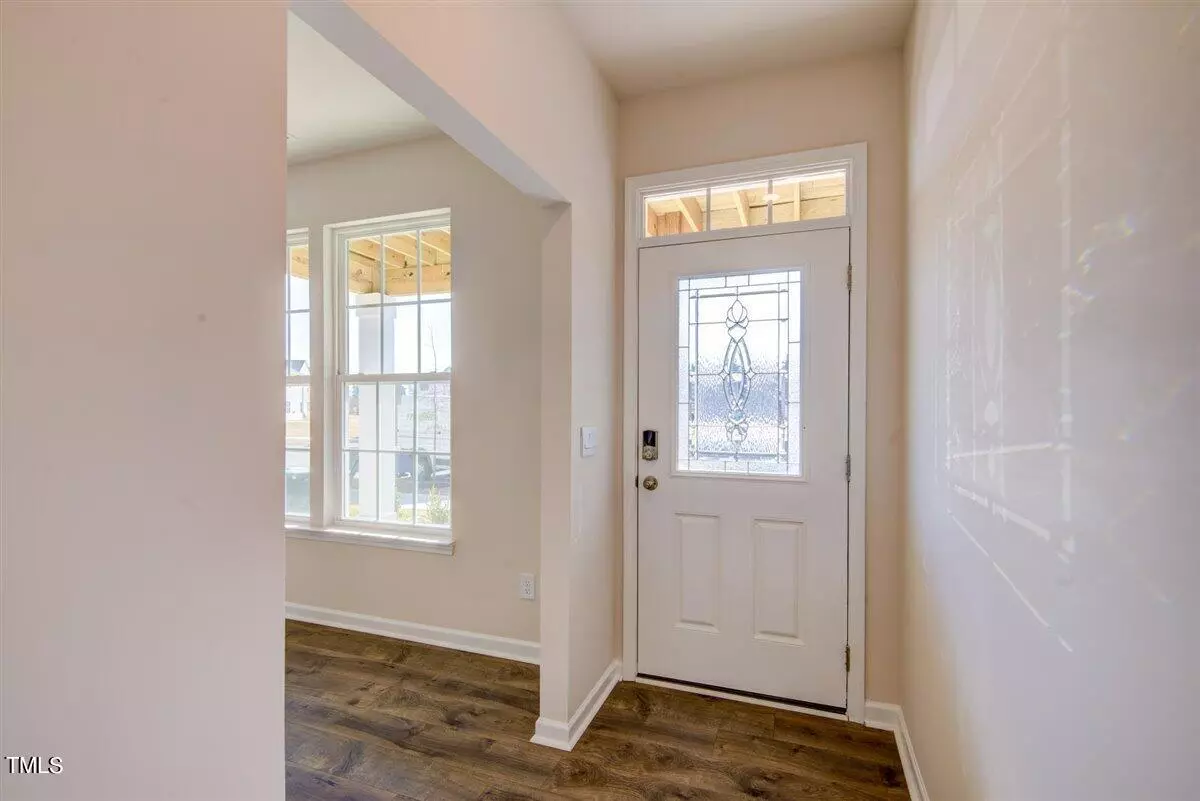Bought with Compass -- Chapel Hill - Durham
$477,000
$500,000
4.6%For more information regarding the value of a property, please contact us for a free consultation.
3 Beds
3 Baths
2,149 SqFt
SOLD DATE : 10/03/2024
Key Details
Sold Price $477,000
Property Type Single Family Home
Sub Type Single Family Residence
Listing Status Sold
Purchase Type For Sale
Square Footage 2,149 sqft
Price per Sqft $221
Subdivision Collins Ridge
MLS Listing ID 10048194
Sold Date 10/03/24
Style Site Built
Bedrooms 3
Full Baths 2
Half Baths 1
HOA Fees $85/qua
HOA Y/N Yes
Abv Grd Liv Area 2,149
Originating Board Triangle MLS
Year Built 2024
Lot Size 5,227 Sqft
Acres 0.12
Property Description
Stunning 2 story home in highly desirable neighborhood Collins Ridge! Covered front porch perfect for decorating welcomes you into bright and cheery home. You can see the builders design upgrades immediately upon entering with the gorgeous coffered ceilings in the dining room and upgraded butlers pantry- perfect for entertaining! Large living room area with fireplace ideal for cozying up during the cold winter to come. Kitchen with spacious cabinets and enhanced gas stove. Downstairs you will also find the large primary bedroom with tray ceilings, a spacious walk-in closet, and beautiful tile flooring in the bathroom. Upstairs are 2 more sizeable bedrooms, another full bathroom and a COLOSSAL unfinished storage space that you can place all of your fall decor in. The upstairs loft is bright with natural light and has a door leading out onto the fun covered deck perfect for perching. This is truly a gorgeous home with so many upgrades that you won't want to miss! Photos NOT of actual home and for representation only. ASK about amazing builder incentives!
Location
State NC
County Orange
Community Clubhouse, Fitness Center, Park, Playground, Pool, Sidewalks, Street Lights, Tennis Court(S)
Direction From 40 West take exit 9 to 147 Downtown Durham. In 16 miles take exit 164 to Hillsborough. Turn right onto S Churton St. In .6 miles turn right onto Orange Grove St. In .7 miles turn right onto James J Freeland Memorial Dr.
Interior
Interior Features Pantry, Coffered Ceiling(s), Eat-in Kitchen, Kitchen Island, Master Downstairs, Smart Thermostat, Tray Ceiling(s), Walk-In Closet(s)
Heating Forced Air, Natural Gas
Cooling Central Air
Flooring Carpet, Combination, Laminate, Tile
Fireplaces Type Gas, Living Room
Fireplace Yes
Appliance Dishwasher, Gas Range, Microwave
Laundry Laundry Room
Exterior
Exterior Feature Balcony, Smart Lock(s)
Garage Spaces 2.0
Pool Association
Community Features Clubhouse, Fitness Center, Park, Playground, Pool, Sidewalks, Street Lights, Tennis Court(s)
View Y/N Yes
Roof Type Shingle
Porch Covered, Deck, Patio
Garage Yes
Private Pool No
Building
Lot Description Corner Lot, Landscaped
Faces From 40 West take exit 9 to 147 Downtown Durham. In 16 miles take exit 164 to Hillsborough. Turn right onto S Churton St. In .6 miles turn right onto Orange Grove St. In .7 miles turn right onto James J Freeland Memorial Dr.
Story 2
Foundation Slab
Sewer Public Sewer
Water Public
Architectural Style Craftsman
Level or Stories 2
Structure Type Fiber Cement
New Construction Yes
Schools
Elementary Schools Orange - Central
Middle Schools Orange - A L Stanback
High Schools Orange - Cedar Ridge
Others
HOA Fee Include Maintenance Grounds
Tax ID 9874108471
Special Listing Condition Standard
Read Less Info
Want to know what your home might be worth? Contact us for a FREE valuation!

Our team is ready to help you sell your home for the highest possible price ASAP


"My job is to find and attract mastery-based agents to the office, protect the culture, and make sure everyone is happy! "

