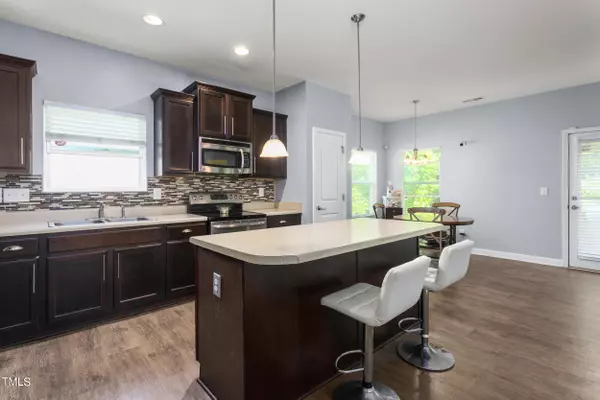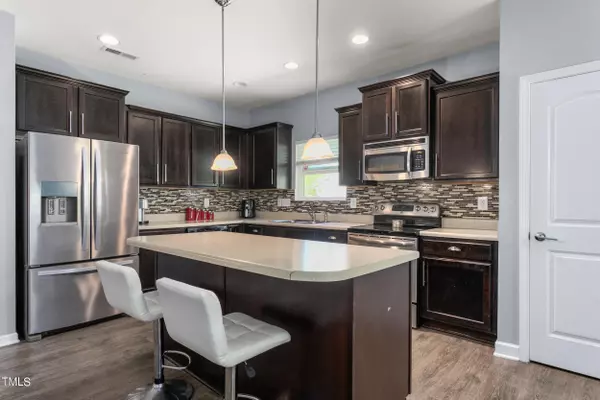Bought with Keller Williams Elite Realty
$300,000
$335,000
10.4%For more information regarding the value of a property, please contact us for a free consultation.
4 Beds
3 Baths
2,324 SqFt
SOLD DATE : 10/09/2024
Key Details
Sold Price $300,000
Property Type Single Family Home
Sub Type Single Family Residence
Listing Status Sold
Purchase Type For Sale
Square Footage 2,324 sqft
Price per Sqft $129
Subdivision Governors Green
MLS Listing ID 10039994
Sold Date 10/09/24
Style Site Built
Bedrooms 4
Full Baths 2
Half Baths 1
HOA Y/N No
Abv Grd Liv Area 2,324
Originating Board Triangle MLS
Year Built 2011
Annual Tax Amount $2,964
Lot Size 10,018 Sqft
Acres 0.23
Property Description
$1500 CONCESSIONS for buyer with acceptable offer + LENDER CREDIT available with preferred lender partner, call for more info!! 4 Bed, 2.5 Bath, NO HOA awaits. PRICED TO SELL BELOW TAX VALUE, MOTIVATED SELLER! With a floor plan designed to fulfill your dreams; off the foyer, this home features a versatile flex space awaiting your personal touch. The kitchen is a culinary haven, complete with a spacious center island and a sunlit dining area. The generously sized living room offers ample space and a cozy fireplace. continuing the entertainment possibilities outdoors, the rear deck provides a serene setting surrounded by lush trees, who needs a backyard when you have this much square footage! Upstairs, discover four sizable bedrooms, including a grand primary suite featuring dual closets and tray ceilings. Additionally, enjoy the convenience of being in close proximity to downtown amenities and major roadways, perfectly situated close to everything but out of the action!
Location
State NC
County Alamance
Community Sidewalks
Direction From I40 E, exit 152 for Trollingwood Rd, L onto Trollingwood Hawfields Rd, travel .3 miles then R onto Gibson Rd, .4 miles then R onto Third St, .5 miles then L onto Augusta Dr, R onto Bethpage Rd, R onto Montreux Dr, home is on the left.
Rooms
Basement Crawl Space
Interior
Interior Features Ceiling Fan(s), Dual Closets, Eat-in Kitchen, Entrance Foyer, Kitchen Island, Separate Shower, Soaking Tub, Tray Ceiling(s), Walk-In Closet(s)
Heating Fireplace(s), Heat Pump, Natural Gas
Cooling Central Air
Flooring Carpet, Laminate, Vinyl
Fireplaces Number 1
Fireplaces Type Living Room
Fireplace Yes
Appliance Dishwasher, Disposal, Free-Standing Electric Oven, Refrigerator, Water Heater
Laundry Laundry Room, Upper Level
Exterior
Garage Spaces 2.0
Community Features Sidewalks
View Y/N Yes
Roof Type Shingle
Porch Covered, Deck, Porch
Garage Yes
Private Pool No
Building
Faces From I40 E, exit 152 for Trollingwood Rd, L onto Trollingwood Hawfields Rd, travel .3 miles then R onto Gibson Rd, .4 miles then R onto Third St, .5 miles then L onto Augusta Dr, R onto Bethpage Rd, R onto Montreux Dr, home is on the left.
Story 2
Foundation Brick/Mortar
Sewer Public Sewer
Water Public
Architectural Style Traditional
Level or Stories 2
Structure Type Stone,Vinyl Siding
New Construction No
Schools
Elementary Schools Alamance County Schools
Middle Schools Alamance County Schools
High Schools Alamance County Schools
Others
Tax ID 160450
Special Listing Condition Standard
Read Less Info
Want to know what your home might be worth? Contact us for a FREE valuation!

Our team is ready to help you sell your home for the highest possible price ASAP


"My job is to find and attract mastery-based agents to the office, protect the culture, and make sure everyone is happy! "






