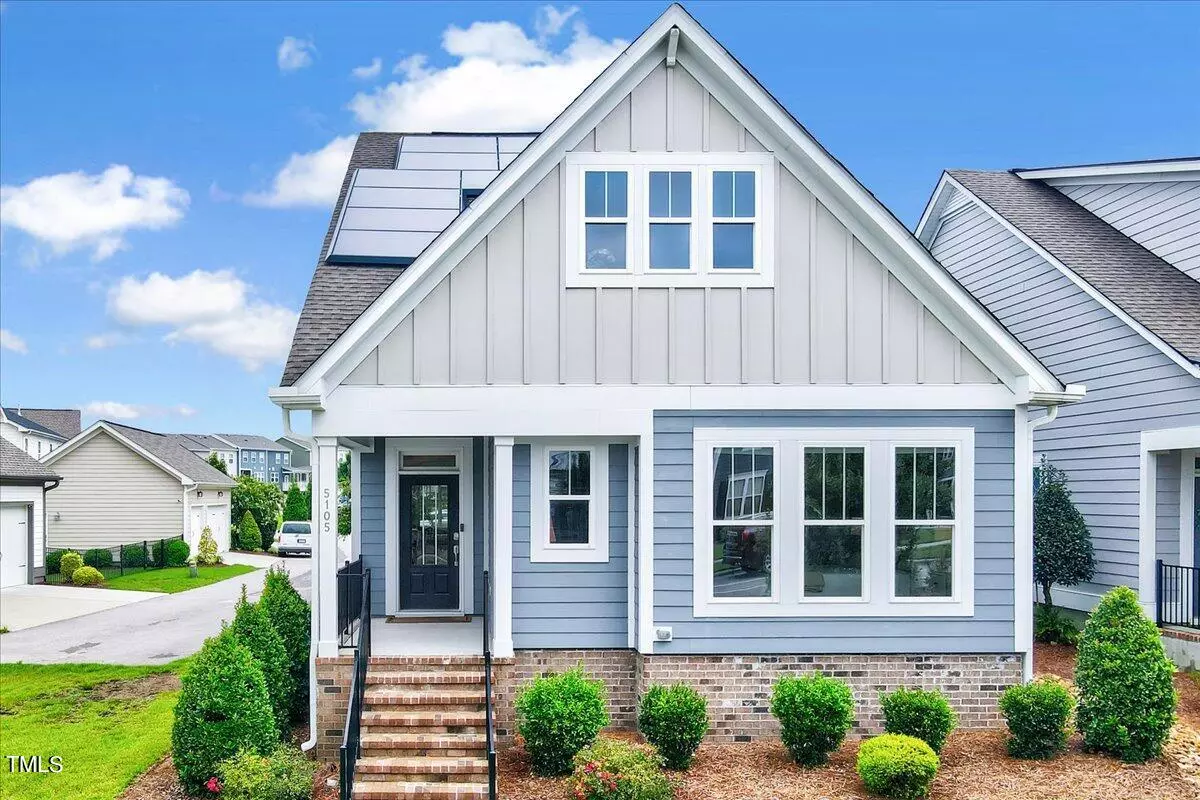Bought with Redfin Corporation
$530,000
$549,000
3.5%For more information regarding the value of a property, please contact us for a free consultation.
4 Beds
4 Baths
2,600 SqFt
SOLD DATE : 10/03/2024
Key Details
Sold Price $530,000
Property Type Single Family Home
Sub Type Single Family Residence
Listing Status Sold
Purchase Type For Sale
Square Footage 2,600 sqft
Price per Sqft $203
Subdivision 5401 North
MLS Listing ID 10044427
Sold Date 10/03/24
Style Site Built
Bedrooms 4
Full Baths 3
Half Baths 1
HOA Fees $104/mo
HOA Y/N Yes
Abv Grd Liv Area 2,600
Originating Board Triangle MLS
Year Built 2020
Annual Tax Amount $4,215
Lot Size 3,920 Sqft
Acres 0.09
Property Description
INTEREST RATE INCENTIVE!!! This house qualifies for a reduced interest rate through United Community Mortgage Program.
Call Beth Cunningham for details: 919-368-5107. Prime Location, Perfect Home - Your Dream Awaits! This 4-bedroom/3.5-bath home, with an attached 2-car garage, boasts a plethora of features and upgrades designed for modern living and convenience. Equipped with solar panels that can help save you $100 per month on electricity! The home's prime location offers easy access to freeways and the Research Triangle Park (RTP), making commutes a breeze! The open-concept living area is ideal for entertaining. The chef's kitchen is furnished with a 5-burner gas range! The primary suite is conveniently located on the main floor and features two massive walk-in closets. On one side of the house, you will find a guest suite/flex space with its own private staircase, which offers tons of options depending on your living needs. Upstairs, on the other side, you'll find 2 additional bedrooms and a huge loft, which provides additional space for everyone, or a play area for the kids. Storage is abundant throughout the home including 4 walk-in closets, a large closet under the stairs and a large unfinished attic space. This beautiful home has numerous high-quality finishes and modern amenities which provide a luxurious living experience. The community also offers a wealth of amenities, including an outdoor fitness park, greenway access, a community pool, a clubhouse, multiple fenced playgrounds, a community garden and a dog park. HOA covers all lawn maintenance, so you can spend more time enjoying your beautiful home and less time on yard work! This home truly has it all! Don't miss your chance to own a piece of paradise in the thriving community of 5401 North! This house qualifies for a REDUCED 30 year interest loan rate vs conventional 30 year through United Community Mortgage. Contact Beth Cunningham at (919) 368-5107. beth_cunningham@ucbi.com for details on how to save hundreds per month!
Location
State NC
County Wake
Community Street Lights
Direction Head southeast on I-440 E from the North Hills area, Take the exit for US-1N/US-401N/Capital Blvd. Keep Right and continue on US-401N/Louisburg Rd. Turn Right onto Midtown Market Ave. Turn Right onto Crescent Square St. Turn Left onto Beckom St.
Interior
Interior Features Bathtub/Shower Combination, Ceiling Fan(s), Crown Molding, Double Vanity, Kitchen Island, Quartz Counters, Walk-In Closet(s)
Heating Electric, Heat Pump, Natural Gas, Solar
Cooling Central Air
Flooring Carpet, Hardwood, Tile
Fireplaces Number 1
Fireplaces Type Family Room, Gas
Fireplace Yes
Appliance Dishwasher, Disposal, Gas Range, Stainless Steel Appliance(s), Tankless Water Heater
Laundry Electric Dryer Hookup, Laundry Room, Washer Hookup
Exterior
Exterior Feature Rain Gutters
Garage Spaces 2.0
Pool Association, Community
Community Features Street Lights
View Y/N Yes
Roof Type Shingle
Garage Yes
Private Pool No
Building
Faces Head southeast on I-440 E from the North Hills area, Take the exit for US-1N/US-401N/Capital Blvd. Keep Right and continue on US-401N/Louisburg Rd. Turn Right onto Midtown Market Ave. Turn Right onto Crescent Square St. Turn Left onto Beckom St.
Story 2
Foundation Slab
Sewer Public Sewer
Water Public
Architectural Style Transitional
Level or Stories 2
Structure Type Fiber Cement
New Construction No
Schools
Elementary Schools Wake - River Bend
Middle Schools Wake - River Bend
High Schools Wake - Rolesville
Others
HOA Fee Include Maintenance Grounds,Storm Water Maintenance
Tax ID 1736686251
Special Listing Condition Standard
Read Less Info
Want to know what your home might be worth? Contact us for a FREE valuation!

Our team is ready to help you sell your home for the highest possible price ASAP


"My job is to find and attract mastery-based agents to the office, protect the culture, and make sure everyone is happy! "

