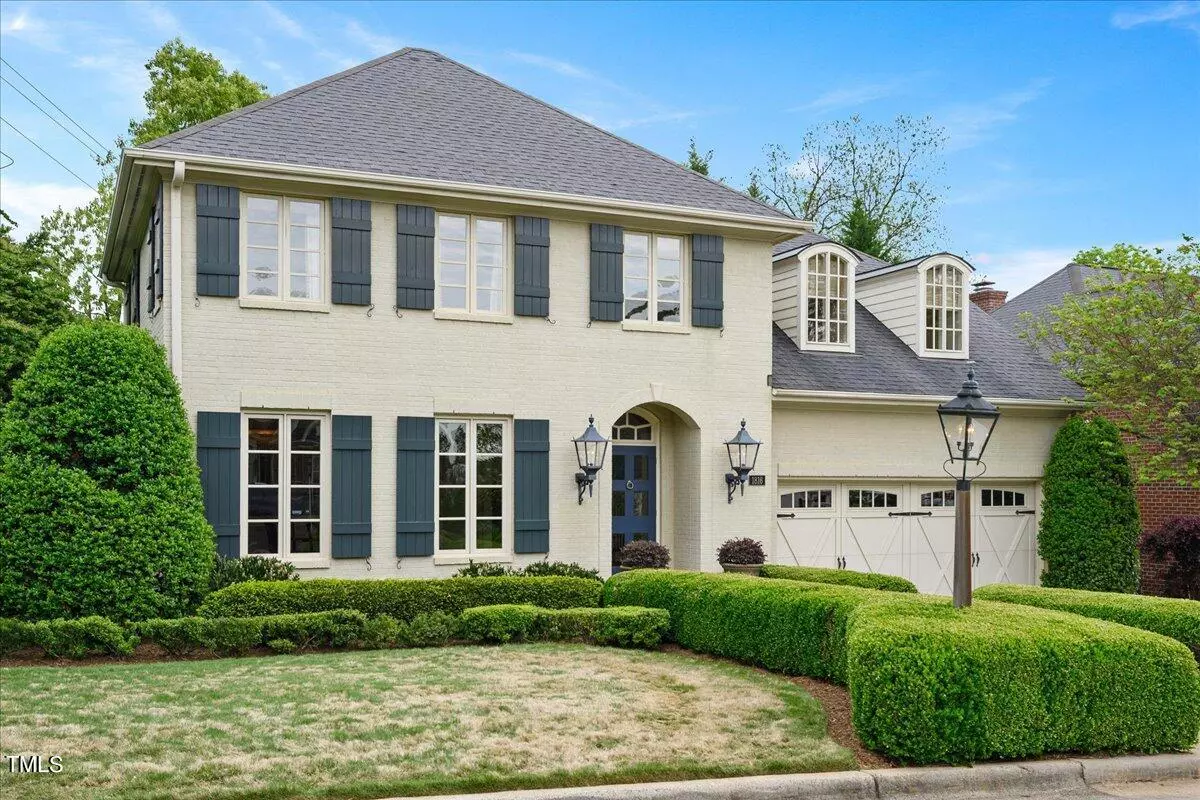Bought with Hodge & Kittrell Sotheby's Int
$1,315,000
$1,395,000
5.7%For more information regarding the value of a property, please contact us for a free consultation.
4 Beds
4 Baths
3,518 SqFt
SOLD DATE : 09/30/2024
Key Details
Sold Price $1,315,000
Property Type Single Family Home
Sub Type Single Family Residence
Listing Status Sold
Purchase Type For Sale
Square Footage 3,518 sqft
Price per Sqft $373
Subdivision Arlington Place
MLS Listing ID 10024121
Sold Date 09/30/24
Style Site Built
Bedrooms 4
Full Baths 3
Half Baths 1
HOA Fees $50/ann
HOA Y/N Yes
Abv Grd Liv Area 3,518
Originating Board Triangle MLS
Year Built 2001
Annual Tax Amount $7,754
Lot Size 7,405 Sqft
Acres 0.17
Property Description
Elegant, open, spacious, and warm, this stunning traditional house offers one level living with 9-foot ceilings, deep moldings, and custom trims. Designed by Carter Skinner, attributes include main floor primary suite, 2-car garage with electric charging station, exceptionally large, spectacular courtyard, and multiple living spaces. Bonus room is light filled, versatile, accessible, and adaptable for den, office or social. Open kitchen dining and living areas combine with outdoor space are perfect for entertaining. The owner has created a private oasis with lush landscaping and beautiful plantings. Walkable to Five Points and the Village District. NEW ROOF in 2024! Don't miss this unique opportunity.
Location
State NC
County Wake
Direction Off Oberlin Road between Wade Avenue and Fairview Road.
Rooms
Other Rooms None
Interior
Interior Features Bathtub/Shower Combination, Ceiling Fan(s), Crown Molding, Double Vanity, Granite Counters, High Speed Internet, Kitchen Island, Open Floorplan, Master Downstairs, Recessed Lighting, Separate Shower, Smooth Ceilings, Storage, Walk-In Closet(s), Walk-In Shower, Water Closet, Whirlpool Tub
Heating Heat Pump
Cooling Central Air, Electric, Heat Pump
Flooring Carpet, Ceramic Tile, Hardwood
Fireplaces Number 1
Fireplaces Type Gas Log, Living Room
Fireplace Yes
Window Features Blinds,Double Pane Windows,Drapes,Insulated Windows,Window Treatments
Appliance Bar Fridge, Dishwasher, Disposal, Dryer, Induction Cooktop, Microwave, Range Hood, Refrigerator, Self Cleaning Oven, Tankless Water Heater, Oven, Washer, Wine Refrigerator
Laundry Laundry Room, Main Level
Exterior
Exterior Feature Awning(s), Courtyard, Fenced Yard, Gas Grill, Lighting, Outdoor Shower, Rain Gutters, Uncovered Courtyard
Garage Spaces 2.0
Fence Back Yard, Brick, Privacy, Wood
Pool None
Community Features None
Utilities Available Cable Available, Electricity Connected, Natural Gas Available, Phone Connected, Sewer Connected, Water Connected, Underground Utilities
Waterfront No
View Y/N No
View None
Roof Type Shingle
Street Surface Paved
Porch Awning(s)
Garage Yes
Private Pool No
Building
Lot Description City Lot, Corner Lot, Cul-De-Sac, Landscaped, Level, Near Public Transit
Faces Off Oberlin Road between Wade Avenue and Fairview Road.
Story 2
Foundation Block, Brick/Mortar
Sewer Public Sewer
Water Public
Architectural Style Traditional
Level or Stories 2
Structure Type Brick
New Construction No
Schools
Elementary Schools Wake - Lacy
Middle Schools Wake - Oberlin
High Schools Wake - Broughton
Others
HOA Fee Include Maintenance Grounds
Senior Community false
Tax ID 1704161734
Special Listing Condition Standard
Read Less Info
Want to know what your home might be worth? Contact us for a FREE valuation!

Our team is ready to help you sell your home for the highest possible price ASAP


"My job is to find and attract mastery-based agents to the office, protect the culture, and make sure everyone is happy! "

