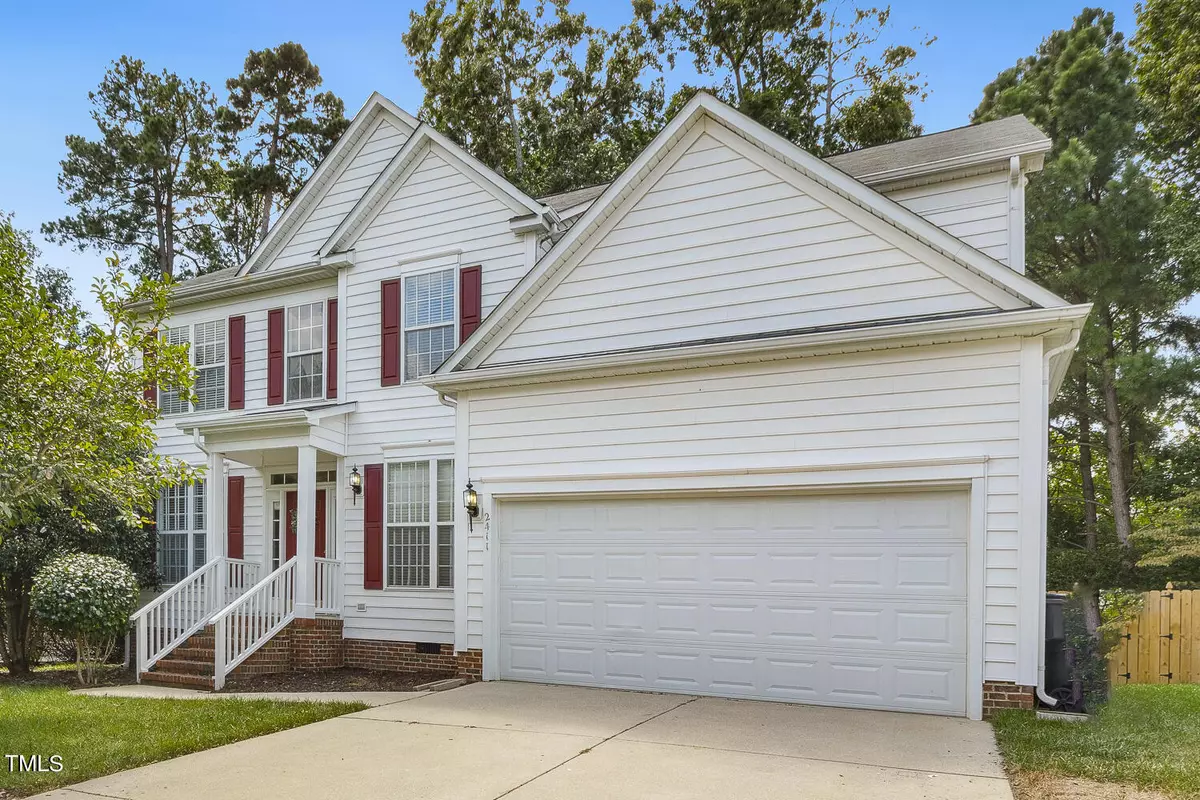Bought with EXP Realty LLC
$590,000
$564,000
4.6%For more information regarding the value of a property, please contact us for a free consultation.
3 Beds
3 Baths
2,332 SqFt
SOLD DATE : 09/30/2024
Key Details
Sold Price $590,000
Property Type Single Family Home
Sub Type Single Family Residence
Listing Status Sold
Purchase Type For Sale
Square Footage 2,332 sqft
Price per Sqft $253
Subdivision Walden Creek
MLS Listing ID 10048696
Sold Date 09/30/24
Bedrooms 3
Full Baths 2
Half Baths 1
HOA Fees $44/qua
HOA Y/N Yes
Abv Grd Liv Area 2,332
Originating Board Triangle MLS
Year Built 1997
Annual Tax Amount $4,998
Lot Size 8,712 Sqft
Acres 0.2
Property Description
Situated in the sought-after Walden Creek Subdivision, this charming home boasts an inviting two-story foyer, with a lot of natural lights and upgrades. Desirable open floor plan offers an office with French door on the left side when you walk into the house, wainscotings in the formal dining room on the right side, columns in sunroom and family room in the back part of the home. The spacious family room has a modern fireplace and connects the sunroom and kitchen. The kitchen features a center island with granite countertops and stainless-steel Bosch appliances, - Super Silence Plus Dishwasher and Electric Cooktop Range w/warming drawer. This home has been well maintained by the owner. Newly painted walls and cabinets throughout the interior, all hardwood floors downstairs. Huge walk-in closet in the master bedroom and updated master bath with dual vanity. Additional bonus/playroom upstairs with engineered hardwood flooring, tankless hot water heater. Newly installed Vaper barrier in the crawl space. Step onto the newly installed maintenance free composite deck, you can enjoy the tranquil moments in the fenced wooded back yard. Community amenities include a swimming pool, tennis court, and playground. Topnotch schools and Unbeatable location, Minutes to highway 64, 55, and 540 and nearby cities, Cary, Morrisville, Raleigh, RTP, schools, shopping centers and Apex downtown. Don't miss this opportunity!
Location
State NC
County Wake
Community Playground, Pool, Tennis Court(S)
Direction From Hwy 55 take Colony Woods Dr into Walden Creek subdivision, house will be on the left just past Walden Meadow Dr. From Jenks Rd, turnonto Colony Woods Dr and house will be on the right just past Cranswick Place.
Rooms
Basement Crawl Space
Interior
Heating Central, Floor Furnace, Forced Air
Cooling Ceiling Fan(s), Central Air, Dual, Exhaust Fan
Flooring Carpet, Hardwood, Vinyl
Fireplaces Number 1
Fireplaces Type Family Room
Fireplace Yes
Appliance Cooktop, Dishwasher, Disposal, Electric Oven, Electric Range, Exhaust Fan, Ice Maker, Microwave, Refrigerator, Stainless Steel Appliance(s), Tankless Water Heater, Washer, Washer/Dryer
Laundry Laundry Room, Upper Level
Exterior
Garage Spaces 2.0
Pool Community
Community Features Playground, Pool, Tennis Court(s)
Waterfront No
View Y/N Yes
Roof Type Asbestos Shingle
Handicap Access Accessible Washer/Dryer
Porch Deck
Garage Yes
Private Pool No
Building
Faces From Hwy 55 take Colony Woods Dr into Walden Creek subdivision, house will be on the left just past Walden Meadow Dr. From Jenks Rd, turnonto Colony Woods Dr and house will be on the right just past Cranswick Place.
Story 2
Foundation Raised
Sewer Public Sewer
Water Public
Architectural Style Transitional
Level or Stories 2
Structure Type Fiber Cement,Vinyl Siding
New Construction No
Schools
Elementary Schools Wake - Turner Creek Road Year Round
Middle Schools Wake - Salem
High Schools Wake - Green Level
Others
HOA Fee Include Storm Water Maintenance
Senior Community false
Tax ID 0733405181
Special Listing Condition Standard
Read Less Info
Want to know what your home might be worth? Contact us for a FREE valuation!

Our team is ready to help you sell your home for the highest possible price ASAP


"My job is to find and attract mastery-based agents to the office, protect the culture, and make sure everyone is happy! "

