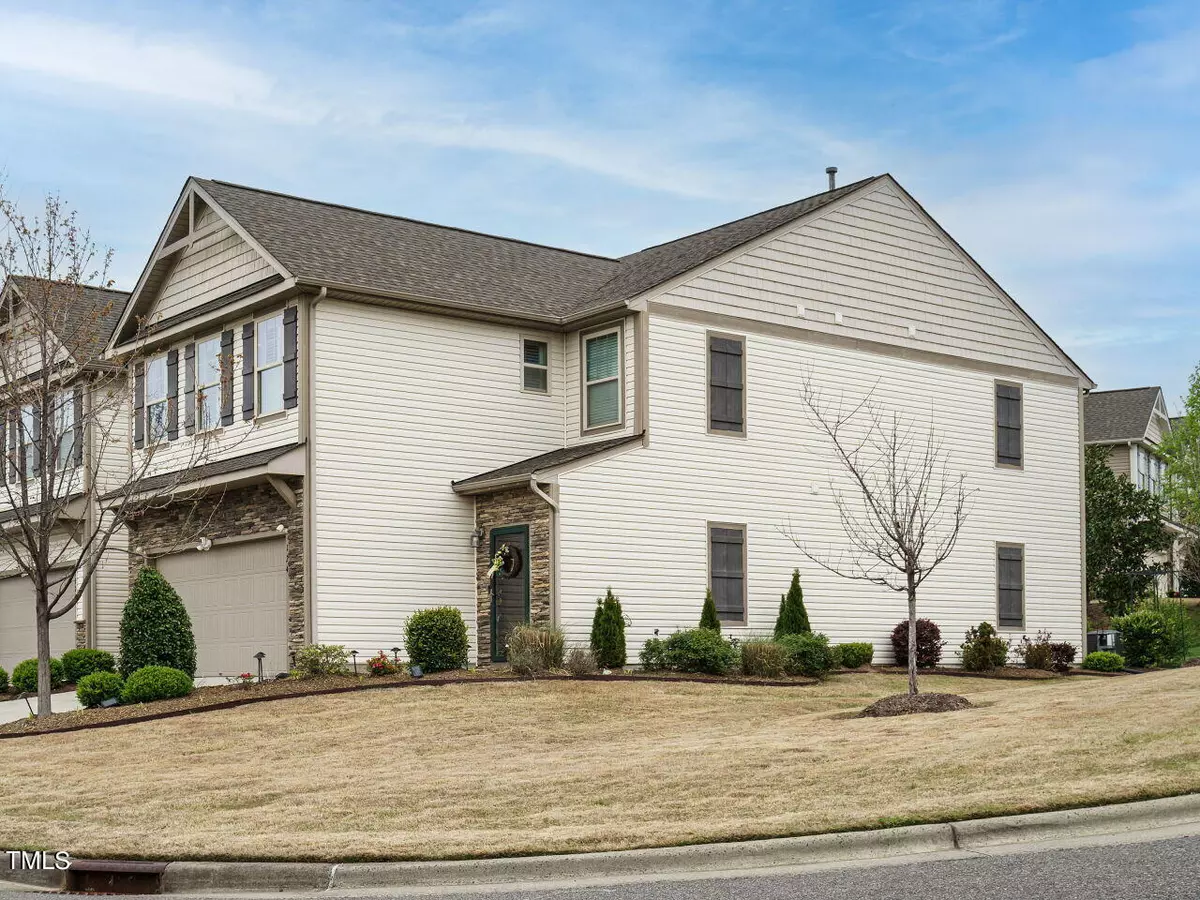Bought with eXp Realty, LLC
$476,000
$459,000
3.7%For more information regarding the value of a property, please contact us for a free consultation.
3 Beds
3 Baths
2,256 SqFt
SOLD DATE : 05/10/2024
Key Details
Sold Price $476,000
Property Type Townhouse
Sub Type Townhouse
Listing Status Sold
Purchase Type For Sale
Square Footage 2,256 sqft
Price per Sqft $210
Subdivision Sterling
MLS Listing ID 10022385
Sold Date 05/10/24
Style Townhouse
Bedrooms 3
Full Baths 2
Half Baths 1
HOA Fees $200/mo
HOA Y/N Yes
Abv Grd Liv Area 2,256
Originating Board Triangle MLS
Year Built 2015
Annual Tax Amount $3,261
Lot Size 3,049 Sqft
Acres 0.07
Property Description
WOW! This is the DREAM end unit townhome you have been waiting for! Absolutely MOVE-IN READY with upgrades and fresh paint throughout. Gorgeous open floor plan with tons of natural light and well-appointed architectural details! Spectacular kitchen with light cabinets, granite countertops, and tile backsplash! Large primary bedroom with en suite bathroom featuring a shower/garden tub combo and walk in closet with built in storage! Spacious secondary bedrooms and loft area! Large laundry room with built-ins! Thoughtful and plentiful storage areas! Backyard oasis for entertaining and enjoyment includes an oversized trex deck with edison bulb patio lights surrounded by green space! Wonderful community street nestled in the highly desirable Sterling subdivision with resident amenities - pool, tennis courts, and clubhouse! Close to shopping, dining, RTP, I-40 & I-540! Refrigerator, washer and dryer included!
Location
State NC
County Durham
Community Clubhouse, Pool, Tennis Court(S)
Direction Take I 40 to Page Road Exit. Take a left at end of exit and drive approx. 1.5 miles. Sterling is on the left. Left onto Crown Pkwy. Left onto Winifred. Corner end unit.
Interior
Heating Forced Air
Cooling Central Air
Flooring Carpet, Wood
Fireplaces Number 1
Fireplaces Type Family Room, Gas
Fireplace Yes
Laundry Laundry Room, Upper Level
Exterior
Garage Spaces 2.0
Community Features Clubhouse, Pool, Tennis Court(s)
Waterfront No
View Y/N Yes
Roof Type Shingle
Street Surface Asphalt,Paved
Garage Yes
Private Pool No
Building
Faces Take I 40 to Page Road Exit. Take a left at end of exit and drive approx. 1.5 miles. Sterling is on the left. Left onto Crown Pkwy. Left onto Winifred. Corner end unit.
Story 2
Foundation Slab
Sewer None
Water Public
Architectural Style Transitional
Level or Stories 2
Structure Type Vinyl Siding
New Construction No
Schools
Elementary Schools Durham - Bethesda
Middle Schools Durham - Lowes Grove
High Schools Durham - Hillside
Others
HOA Fee Include Maintenance Grounds
Tax ID 0747984884
Special Listing Condition Standard
Read Less Info
Want to know what your home might be worth? Contact us for a FREE valuation!

Our team is ready to help you sell your home for the highest possible price ASAP


"My job is to find and attract mastery-based agents to the office, protect the culture, and make sure everyone is happy! "

