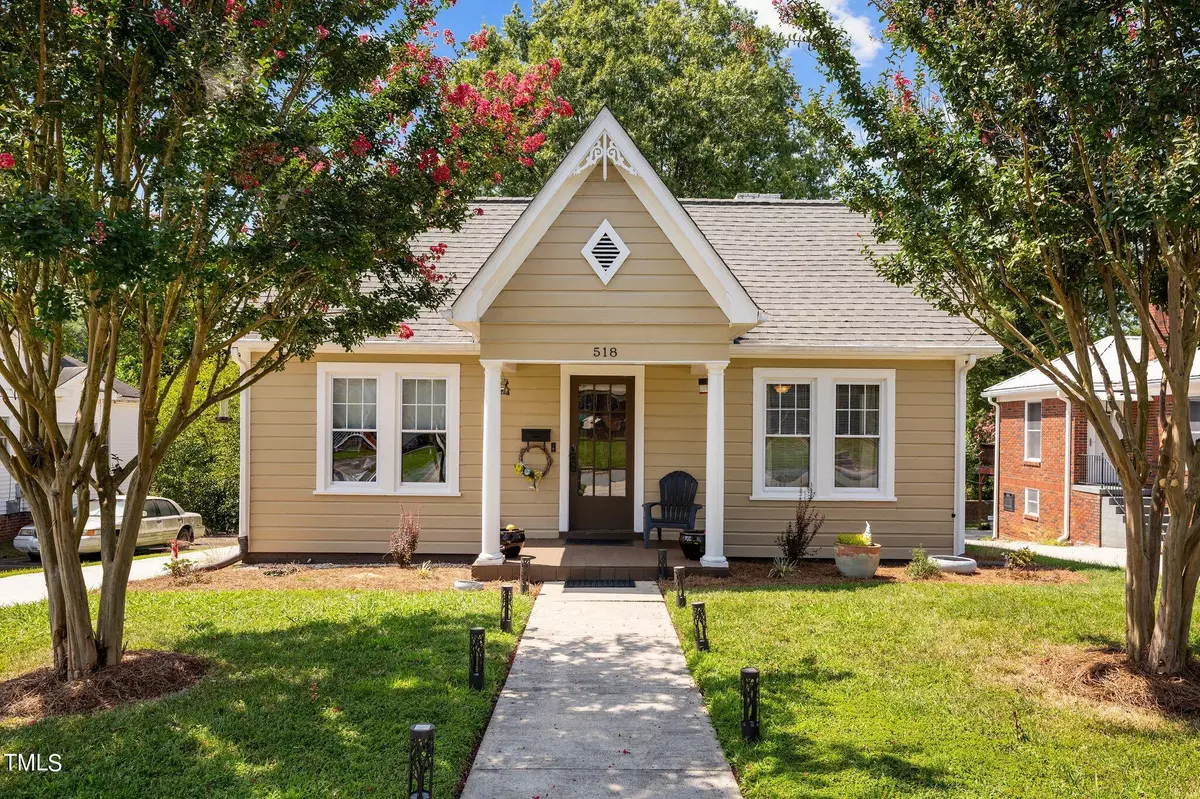Bought with NorthGroup Real Estate, Inc.
$251,401
$230,000
9.3%For more information regarding the value of a property, please contact us for a free consultation.
2 Beds
1 Bath
1,363 SqFt
SOLD DATE : 09/20/2024
Key Details
Sold Price $251,401
Property Type Single Family Home
Sub Type Single Family Residence
Listing Status Sold
Purchase Type For Sale
Square Footage 1,363 sqft
Price per Sqft $184
Subdivision Central Heights
MLS Listing ID 10048893
Sold Date 09/20/24
Bedrooms 2
Full Baths 1
HOA Y/N No
Abv Grd Liv Area 1,363
Originating Board Triangle MLS
Year Built 1945
Annual Tax Amount $1,636
Lot Size 8,712 Sqft
Acres 0.2
Property Description
Welcome to this adorable 2 BR/1 BA bungalow nestled in the heart of Burlington! This delightful home offers a perfect blend of classic charm and modern amenities. From the moment you arrive, you'll be greeted by a beautifully landscaped yard and a welcoming covered front porch, ideal for enjoying your morning coffee or evening relaxation.
Step inside to discover the warmth of hardwood floors and elegant crown molding throughout. The living room is a cozy retreat, featuring built-in shelves perfect for showcasing your favorite books or decor. The separate dining room offers an inviting space for meals and gatherings, while the kitchen is a cook's dream with its island, farmhouse sink, gas range, stainless steel appliances, and tile countertops.
This home also boasts an expandable attic, offering great potential for additional living space, and a basement with an outside entrance. The basement includes a single garage space, laundry area, and plenty of room for future expansion or storage.
Energy efficiency is a highlight with solar panels already in place, making this home as practical as it is charming.
The location is unbeatable—just 1/10th of a mile from The Arboretum at Willowbrook Park, less than a mile from City Park and downtown Burlington, and only 3 miles from the interstate. Enjoy the best of Burlington's amenities, all within easy reach & perfect for an AirBNB.
Don't miss out on this gem—schedule a showing today!
Location
State NC
County Alamance
Community Park
Zoning Res
Direction From I-40E: take exit 143 onto NC-62, left on Alamance Rd, right on S Church St, left on Fountain Place, left on E Willowbrook Dr, continue onto Central Ave, home is on the left.
Rooms
Basement Concrete, Unfinished
Interior
Interior Features Ceiling Fan(s), Crown Molding, Double Vanity, Kitchen Island, Master Downstairs, Tile Counters, Walk-In Shower
Heating Natural Gas
Cooling Ceiling Fan(s), Central Air
Flooring Tile, Wood
Fireplaces Number 1
Fireplaces Type Living Room
Fireplace Yes
Laundry In Basement
Exterior
Garage Spaces 1.0
Community Features Park
View Y/N Yes
Roof Type Shingle
Porch Covered, Deck, Front Porch
Garage Yes
Private Pool No
Building
Lot Description Back Yard, Front Yard, Landscaped, Paved
Faces From I-40E: take exit 143 onto NC-62, left on Alamance Rd, right on S Church St, left on Fountain Place, left on E Willowbrook Dr, continue onto Central Ave, home is on the left.
Story 1
Foundation Brick/Mortar
Sewer Public Sewer
Water Public
Architectural Style Transitional
Level or Stories 1
Structure Type Wood Siding
New Construction No
Schools
Elementary Schools Alamance - Grove Park
Middle Schools Alamance - Turrentine
High Schools Alamance - Walter Williams
Others
Tax ID 125460
Special Listing Condition Standard
Read Less Info
Want to know what your home might be worth? Contact us for a FREE valuation!

Our team is ready to help you sell your home for the highest possible price ASAP


"My job is to find and attract mastery-based agents to the office, protect the culture, and make sure everyone is happy! "

