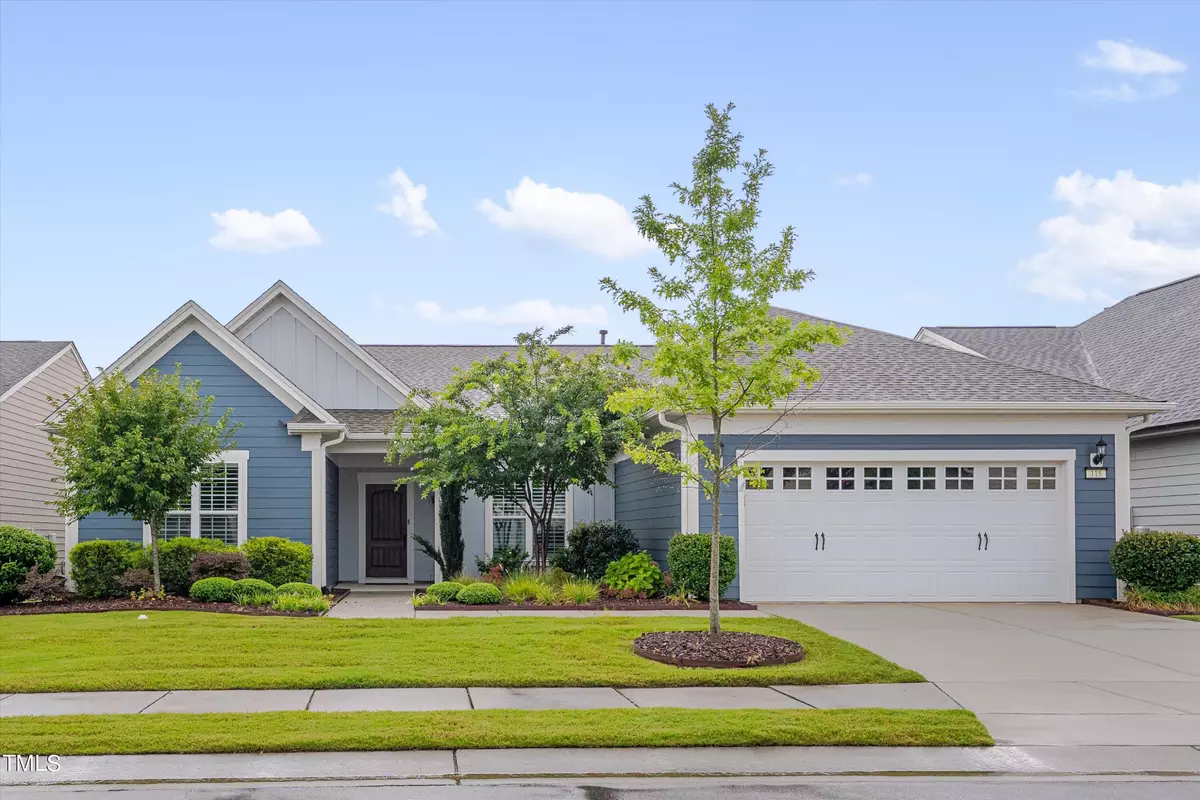Bought with Atomic Properties LLC
$750,000
$765,000
2.0%For more information regarding the value of a property, please contact us for a free consultation.
2 Beds
3 Baths
2,546 SqFt
SOLD DATE : 09/17/2024
Key Details
Sold Price $750,000
Property Type Single Family Home
Sub Type Single Family Residence
Listing Status Sold
Purchase Type For Sale
Square Footage 2,546 sqft
Price per Sqft $294
Subdivision Carolina Arbors
MLS Listing ID 10045749
Sold Date 09/17/24
Style House
Bedrooms 2
Full Baths 2
Half Baths 1
HOA Fees $236/mo
HOA Y/N Yes
Abv Grd Liv Area 2,546
Originating Board Triangle MLS
Year Built 2016
Annual Tax Amount $5,716
Lot Size 6,969 Sqft
Acres 0.16
Property Description
Living a low-maintenance lifestyle at Carolina Arbors is possible with this lovely, one-story home. Situated in a prime, convenient location near Brier Creek, RDU, downtown Durham, and downtown Raleigh, you will enjoy all the conveniences this area affords---lots of healthcare options, restaurants, shopping, and entertainment. In this home, you will enjoy open spaces and an easy entertaining floor plan. The covered front porch greets you as you enter the foyer and notice that engineered hardwoods flow through the foyer, office, living room, dining room, kitchen, sunroom, and hallways. This home has two bedrooms and a study which you can close off with glass doors plus the sunroom which can serve as a library or music room with its wall of built-in bookshelves and cabinets. The kitchen is open and spacious with lots of cabinets and countertop space, a walk-in pantry, five-burner gas range, huge center island, granite tops, and tile backsplash. The living room is not defined by walls and lives large with the other rooms surrounding it. There is a gas log fireplace centering the living room. The primary bedroom is large and has a glamour bath with walk-in tiled shower with bench seat, walk-in closet, granite countertops, and a separate make-up vanity. The guest room is at the front of the house and has plantation blinds and a full bath with tile floors. There is a half bath for your guests. The screened porch is the perfect place to enjoy your morning coffee or evening mocktail. You have a patio for grilling out. Laundry room has mud sink and drop zone with bench seat and cubby storage. Oversized 2-car garage with workshop area or room to park the golf cart. Great community amenities with Olympic-sized pool, pickleball, community garden, and more.
Location
State NC
County Durham
Community Clubhouse, Fitness Center, Park, Pool, Sidewalks, Tennis Court(S)
Direction From US-70 W, turn right on Brier Creek Pkwy. At the traffic circle, take the 2nd exit onto Andrews Chapel Rd. Turn right on Del Webb Arbors Dr, left on Turnstone Dr, and the home will be on your left.
Interior
Interior Features Bathtub/Shower Combination, Bookcases, Breakfast Bar, Built-in Features, Ceiling Fan(s), Crown Molding, Entrance Foyer, Granite Counters, Kitchen Island, Open Floorplan, Pantry, Master Downstairs, Smooth Ceilings, Walk-In Closet(s), Walk-In Shower, Water Closet
Heating Central, Fireplace(s), Forced Air
Cooling Ceiling Fan(s), Central Air
Flooring Carpet, Hardwood, Tile, See Remarks
Window Features Blinds,Window Treatments
Appliance Dishwasher, Gas Range, Microwave, Range Hood, Refrigerator, Self Cleaning Oven
Laundry Laundry Room, Main Level, Sink
Exterior
Exterior Feature Rain Gutters
Garage Spaces 2.0
Pool Community, Heated, Indoor, Lap, Outdoor Pool
Community Features Clubhouse, Fitness Center, Park, Pool, Sidewalks, Tennis Court(s)
Utilities Available Cable Available, Electricity Connected, Natural Gas Connected, Sewer Connected, Water Connected
Waterfront No
View Y/N Yes
Roof Type Shingle
Street Surface Asphalt
Porch Covered, Front Porch, Screened, See Remarks
Garage Yes
Private Pool No
Building
Lot Description Landscaped
Faces From US-70 W, turn right on Brier Creek Pkwy. At the traffic circle, take the 2nd exit onto Andrews Chapel Rd. Turn right on Del Webb Arbors Dr, left on Turnstone Dr, and the home will be on your left.
Story 1
Foundation Slab
Sewer Public Sewer
Water Public
Architectural Style Ranch, Transitional
Level or Stories 1
Structure Type Fiber Cement
New Construction No
Schools
Elementary Schools Durham - Forest View
Middle Schools Durham - Githens
High Schools Durham - Jordan
Others
HOA Fee Include Maintenance Grounds
Senior Community true
Tax ID 0769164172
Special Listing Condition Standard
Read Less Info
Want to know what your home might be worth? Contact us for a FREE valuation!

Our team is ready to help you sell your home for the highest possible price ASAP


"My job is to find and attract mastery-based agents to the office, protect the culture, and make sure everyone is happy! "

