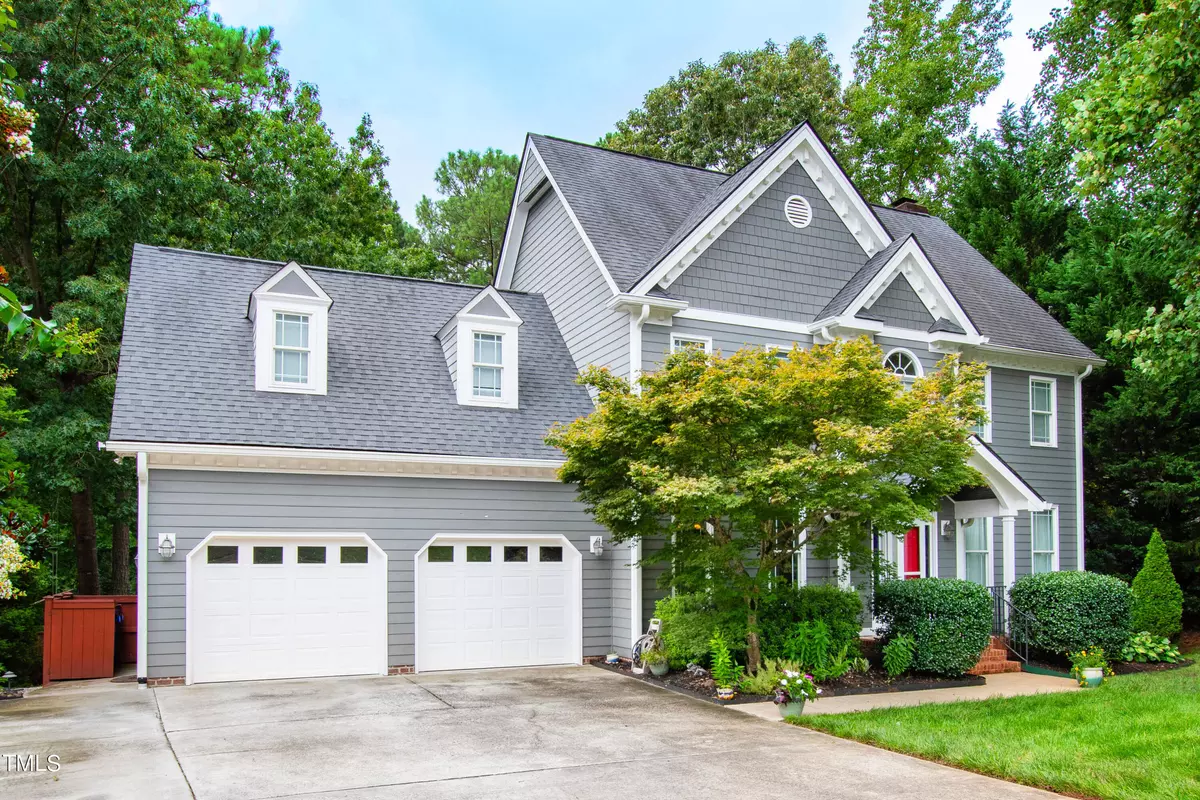Bought with Costello Real Estate & Investm
$780,000
$795,000
1.9%For more information regarding the value of a property, please contact us for a free consultation.
3 Beds
3 Baths
2,748 SqFt
SOLD DATE : 09/06/2024
Key Details
Sold Price $780,000
Property Type Single Family Home
Sub Type Single Family Residence
Listing Status Sold
Purchase Type For Sale
Square Footage 2,748 sqft
Price per Sqft $283
Subdivision Stonehenge
MLS Listing ID 10046179
Sold Date 09/06/24
Style Site Built
Bedrooms 3
Full Baths 2
Half Baths 1
HOA Y/N Yes
Abv Grd Liv Area 2,748
Originating Board Triangle MLS
Year Built 1994
Annual Tax Amount $4,833
Lot Size 0.470 Acres
Acres 0.47
Property Description
Gorgeous transitional home in popular Stonehenge! A formal foyer opens to office/den and formal dining room. Open floor plan flows to a gourmet kitchen with gas range, SS appliances, oversized kitchen island and sunroom area. Plenty of cabinets & counter space, & corner desk. Back staircase leads to spacious bonus room. Primary Bedroom features his & hers W/I closets. Primary Bath has double sinks, garden tub/sep shower. Spacious (794 sq ft) walk up attic ready to finish for third floor bonus w/ additional bedroom! Upstairs laundry room for convenience. Screened porch and huge deck for entertaining overlooks 6' privacy fenced backyard on this almost half acre lot. Separate heated building/garage/workshop (572 sq ft) w/ separate driveway, could be converted to mother in law suite and extra living space! Stoneridge/Sedgefield Swim & Racquet Private Club. Walk to Lake Lynn and greenway walking trails. Convenient to RTP, RDU, downtown Raleigh and Crabtree Mall! HVACs replaced in 2015 and new roof installed in 2019!
Location
State NC
County Wake
Direction North on Ray, to left on Laurel Mountain, follow to right on Clandon Park. Home is on the corner!
Rooms
Other Rooms Garage(s)
Interior
Interior Features Ceiling Fan(s), Eat-in Kitchen, Entrance Foyer, Quartz Counters, Walk-In Closet(s), Walk-In Shower
Heating Central, Gas Pack, Natural Gas
Cooling Ceiling Fan(s), Central Air
Flooring Carpet, Hardwood
Fireplaces Type Family Room
Fireplace Yes
Appliance Dishwasher, Electric Range, Free-Standing Refrigerator, Gas Water Heater
Laundry Inside, Laundry Room, Sink, Upper Level
Exterior
Garage Spaces 2.0
Fence Back Yard, Gate
Utilities Available Electricity Available, Electricity Connected, Natural Gas Available, Natural Gas Connected, Water Available, Water Connected
View Y/N Yes
Roof Type Shingle
Street Surface Paved
Porch Deck, Front Porch
Garage Yes
Private Pool No
Building
Lot Description Back Yard, Hardwood Trees, Landscaped
Faces North on Ray, to left on Laurel Mountain, follow to right on Clandon Park. Home is on the corner!
Story 2
Foundation Brick/Mortar
Sewer Public Sewer
Water Public
Architectural Style Transitional
Level or Stories 2
Structure Type Fiber Cement,HardiPlank Type
New Construction No
Schools
Elementary Schools Wake - York
Middle Schools Wake - Leesville Road
High Schools Wake - Leesville Road
Others
HOA Fee Include None
Tax ID 0797.09060950.000
Special Listing Condition Standard
Read Less Info
Want to know what your home might be worth? Contact us for a FREE valuation!

Our team is ready to help you sell your home for the highest possible price ASAP


"My job is to find and attract mastery-based agents to the office, protect the culture, and make sure everyone is happy! "

