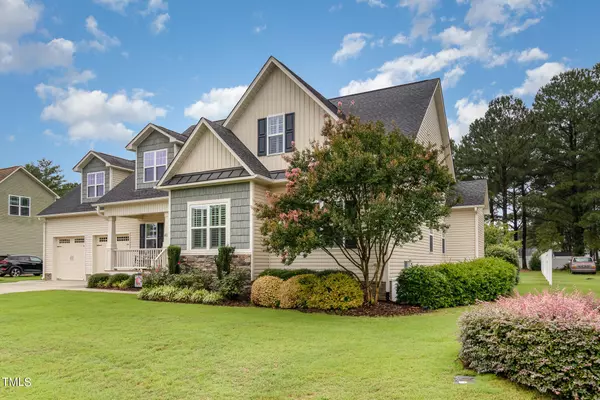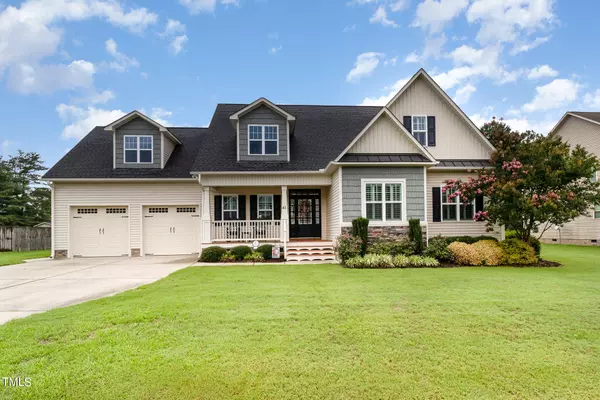Bought with Choice Residential Real Estate
$530,000
$535,900
1.1%For more information regarding the value of a property, please contact us for a free consultation.
4 Beds
3 Baths
2,641 SqFt
SOLD DATE : 09/06/2024
Key Details
Sold Price $530,000
Property Type Single Family Home
Sub Type Single Family Residence
Listing Status Sold
Purchase Type For Sale
Square Footage 2,641 sqft
Price per Sqft $200
Subdivision Sunset Ridge
MLS Listing ID 10043033
Sold Date 09/06/24
Style House
Bedrooms 4
Full Baths 3
HOA Fees $12/ann
HOA Y/N Yes
Abv Grd Liv Area 2,641
Originating Board Triangle MLS
Year Built 2014
Annual Tax Amount $2,348
Lot Size 0.590 Acres
Acres 0.59
Property Description
This home is a meticulously crafted and maintained 1.5 story built by the award-winning Darryl D Evans Construction. Spanning 2,641 sq. ft. with 4 bedrooms and 3 bathrooms, this home also offers the benefit of future expansion. Upstairs is an additional 1,000+ sq. ft. of expandable attic space equipped with electrical, plumbing, and HVAC. The first floor features nearly 1,900 sq. ft., including the primary bedroom, 2 additional bedrooms, and 2 full baths. Upstairs, a 25'11''x21'6'' bonus room and a 4th bedroom await. Special features throughout the home include a stone fireplace in the living room, granite countertops in the kitchen, custom wood shelving throughout, and a screened-in porch overlooking a beautifully landscaped backyard. There is also an additional detached garage perfect for a ''he shed'' or ''she shed.'' Located in the desirable Polenta Elementary, Swift Creek Middle, and Cleveland High school district.
Step into a world of endless possibilities at this remarkable property where you have a blank canvas awaiting your creative vision The potential for customization and expansion is as vast as your imagination. Whether you dream of a cozy home office, or a recreational haven, the expansive attic space offers the flexibility to bring your ideas to life. The extra detached garage that doubles as a wood-working shop in the tranquil backyard elevates this property's potential even further. Imagine indulging in your passion for woodworking, with a dedicated space to craft and create to your heart's content. This versatile area not only provides practical storage solutions but also sets the stage for immersive DIY projects and hobbies. This stunning property boasts elegance and functionality, featuring hardwood flooring, crown molding accents, and stone fireplace to add warmth and elegance throughout the main living areas, complementing the sophisticated interior design. Its four spacious bedrooms include a luxurious primary suite complete with tray ceiling, huge tub, and expansive walk-in closet with wood shelving. Entertain guests in the formal dining room or gather in the open floor plan living area, where the gorgeous kitchen steals the spotlight. Granite countertops, stainless steel appliances, and the over-sized pantry make this kitchen a chef's paradise.
Location
State NC
County Johnston
Direction I-95 At Exit 95, head right on the ramp for US-70 toward Goldsboro / Smithfield 0.3 mi Bear right onto US-70 W Bus / E Market St toward CHAMBER OF COMMERCE / JOHNSTON COMMUNITY COLLEGE / Smithfield 2.1 mi Turn left onto NC-210 / NC Highway 210 1.6 mi Continue on Cleveland Rd 9.0 mi Turn
Rooms
Other Rooms Garage(s), Storage, Workshop
Interior
Interior Features Bathtub/Shower Combination, Breakfast Bar, Dining L, Double Vanity, Eat-in Kitchen, Entrance Foyer, Granite Counters, Kitchen/Dining Room Combination, Pantry, Master Downstairs, Recessed Lighting, Separate Shower, Smooth Ceilings, Soaking Tub, Storage, Tray Ceiling(s), Walk-In Closet(s), Walk-In Shower
Heating Electric, Heat Pump
Cooling Central Air, Electric
Flooring Carpet, Tile, Wood
Fireplaces Number 1
Fireplaces Type Gas Log, Living Room
Fireplace Yes
Appliance Dishwasher, Electric Range, Microwave, Refrigerator
Laundry Electric Dryer Hookup, Laundry Room, Main Level, Washer Hookup
Exterior
Exterior Feature Rain Gutters
Garage Spaces 2.0
Utilities Available Electricity Connected, Septic Connected, Water Connected
View Y/N Yes
View Neighborhood
Roof Type Shingle
Street Surface Asphalt,Paved
Porch Deck, Front Porch, Porch, Rear Porch, Screened
Parking Type Attached, Concrete, Garage Door Opener, Garage Faces Front, See Remarks
Garage Yes
Private Pool No
Building
Lot Description Interior Lot, Landscaped
Faces I-95 At Exit 95, head right on the ramp for US-70 toward Goldsboro / Smithfield 0.3 mi Bear right onto US-70 W Bus / E Market St toward CHAMBER OF COMMERCE / JOHNSTON COMMUNITY COLLEGE / Smithfield 2.1 mi Turn left onto NC-210 / NC Highway 210 1.6 mi Continue on Cleveland Rd 9.0 mi Turn
Story 1
Foundation Brick/Mortar, Raised
Sewer Septic Tank
Water Public
Architectural Style Craftsman
Level or Stories 1
Structure Type Vinyl Siding
New Construction No
Schools
Elementary Schools Johnston - Polenta
Middle Schools Johnston - Swift Creek
High Schools Johnston - Cleveland
Others
HOA Fee Include None
Tax ID 06G05029V
Special Listing Condition Standard
Read Less Info
Want to know what your home might be worth? Contact us for a FREE valuation!

Our team is ready to help you sell your home for the highest possible price ASAP


"My job is to find and attract mastery-based agents to the office, protect the culture, and make sure everyone is happy! "






