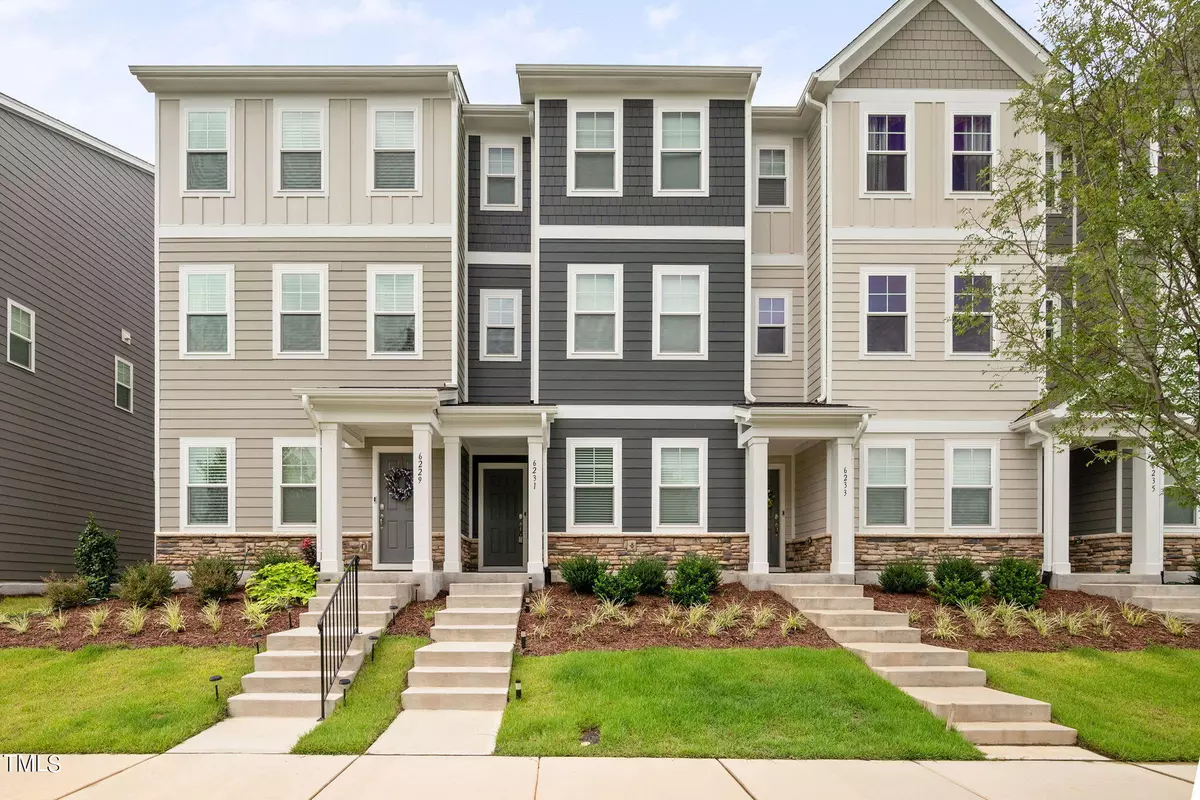Bought with RE/MAX United
$369,000
$369,000
For more information regarding the value of a property, please contact us for a free consultation.
3 Beds
4 Baths
1,823 SqFt
SOLD DATE : 09/05/2024
Key Details
Sold Price $369,000
Property Type Townhouse
Sub Type Townhouse
Listing Status Sold
Purchase Type For Sale
Square Footage 1,823 sqft
Price per Sqft $202
Subdivision 5401 North
MLS Listing ID 10043413
Sold Date 09/05/24
Style Townhouse
Bedrooms 3
Full Baths 3
Half Baths 1
HOA Fees $214/mo
HOA Y/N Yes
Abv Grd Liv Area 1,823
Originating Board Triangle MLS
Year Built 2023
Annual Tax Amount $2,948
Lot Size 1,742 Sqft
Acres 0.04
Property Description
Welcome to this stunning townhome with a superior lot, located across from a natural tree area. Constructed in 2023, the home's premium finish package includes LVP flooring throughout 1st and 2nd floors, hardwood stair treads, 9' ceilings and custom light fixtures. The spacious open floor plan provides abundant light, incorporating a stylish airy kitchen with a large center island, upgraded quartz countertops and tile backsplash, gas range, microwave vented outside, Frigidaire Gallery SS refrigerator, and built in pantry.
The home's 2 upper bedrooms accommodate en-suite baths, with a double walk in shower and walk in closet in owner's suite. Additionally, the upper level laundry room contains an LG deep sense washer and dryer. A flat rear alley entrance leads into an oversized painted garage. Ring video doorbell, smart door lock and smart thermostat are all included.
At 5401 North, enjoy easy access (less than 1/2 mile) to community amenities like the community center and garden, pool, fitness center, 2 playgrounds, elementary & middle schools, coffee shop, brewery, and much more. Also in close proximity: Neuse River Greenway & Trailhead, Kayak river access, close access to 540. https://www.traillink.com/trail/neuse-river-greenway-trail/
Location
State NC
County Wake
Community Clubhouse, Fitness Center, Park, Playground, Pool, Sidewalks, Street Lights
Direction From 540, take the exit for 401/Louisburg Road. Take Louisburg Road north and turn right on Midtown Market Ave. Turn right on Perry Creek Road. Turn left on Wallace Martin Way and then right on Truxton Lane. Townhome will be on your right.
Interior
Interior Features Double Vanity, Eat-in Kitchen, Entrance Foyer, High Ceilings, Kitchen Island, Open Floorplan, Pantry, Quartz Counters, Recessed Lighting, Smooth Ceilings, Walk-In Closet(s), Walk-In Shower
Heating Central, Forced Air
Cooling Central Air, Electric
Flooring Carpet, Vinyl, Tile
Fireplace No
Appliance Dishwasher, Disposal, Gas Range, Microwave, Stainless Steel Appliance(s)
Laundry Laundry Closet, Upper Level
Exterior
Exterior Feature Rain Gutters
Garage Spaces 1.0
Pool Community
Community Features Clubhouse, Fitness Center, Park, Playground, Pool, Sidewalks, Street Lights
Utilities Available Electricity Connected, Natural Gas Connected, Sewer Connected, Water Connected
View Y/N Yes
View Neighborhood
Roof Type Shingle
Street Surface Paved
Porch Deck
Garage Yes
Private Pool No
Building
Faces From 540, take the exit for 401/Louisburg Road. Take Louisburg Road north and turn right on Midtown Market Ave. Turn right on Perry Creek Road. Turn left on Wallace Martin Way and then right on Truxton Lane. Townhome will be on your right.
Story 3
Foundation Slab
Sewer Public Sewer
Water Public
Architectural Style Transitional
Level or Stories 3
Structure Type Fiber Cement,Stone Veneer
New Construction No
Schools
Elementary Schools Wake - River Bend
Middle Schools Wake - River Bend
High Schools Wake - Rolesville
Others
HOA Fee Include Maintenance Grounds,Maintenance Structure,Road Maintenance
Tax ID 1736875627
Special Listing Condition Standard
Read Less Info
Want to know what your home might be worth? Contact us for a FREE valuation!

Our team is ready to help you sell your home for the highest possible price ASAP


"My job is to find and attract mastery-based agents to the office, protect the culture, and make sure everyone is happy! "

