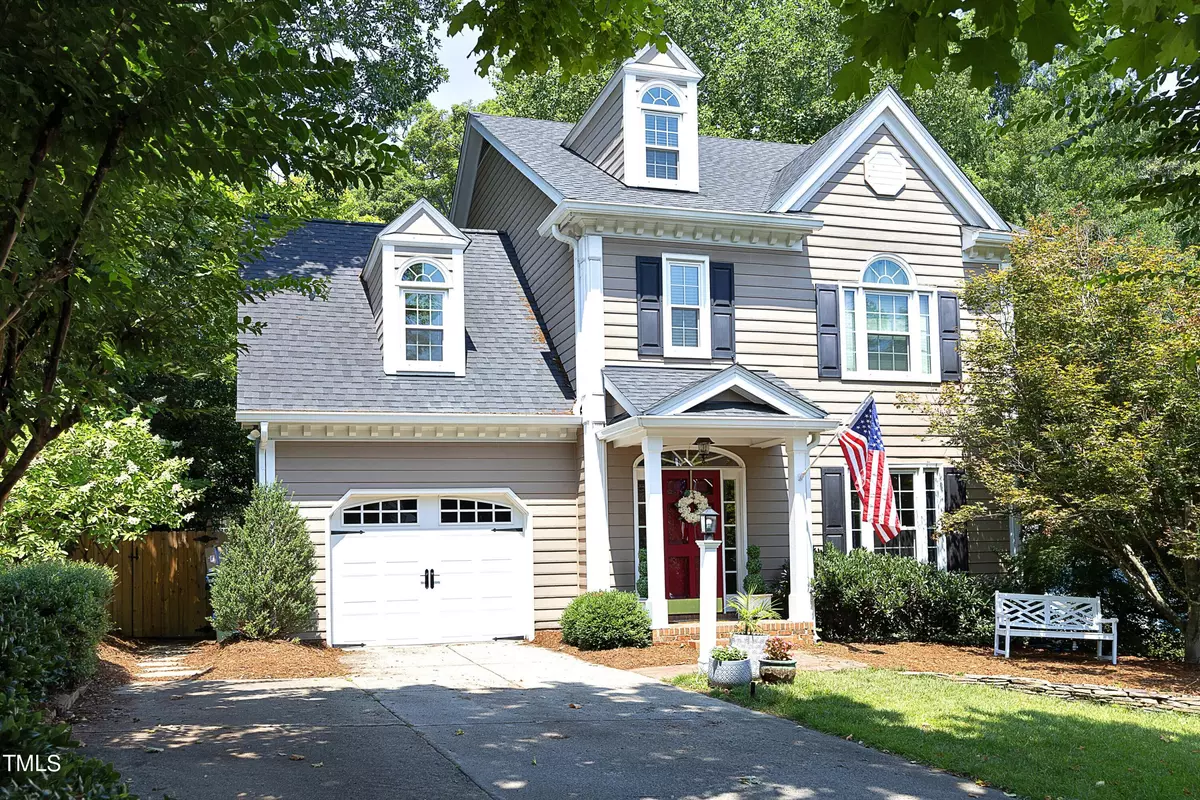Bought with Keller Williams Realty
$675,000
$650,000
3.8%For more information regarding the value of a property, please contact us for a free consultation.
3 Beds
3 Baths
2,431 SqFt
SOLD DATE : 08/22/2024
Key Details
Sold Price $675,000
Property Type Single Family Home
Sub Type Single Family Residence
Listing Status Sold
Purchase Type For Sale
Square Footage 2,431 sqft
Price per Sqft $277
Subdivision Stonehenge
MLS Listing ID 10041826
Sold Date 08/22/24
Bedrooms 3
Full Baths 2
Half Baths 1
HOA Y/N No
Abv Grd Liv Area 2,431
Originating Board Triangle MLS
Year Built 1996
Annual Tax Amount $4,582
Lot Size 7,405 Sqft
Acres 0.17
Property Description
Welcome to your dream home in the heart of highly sought after Stonehenge! This light & bright stunner is close to all the conveniences nestled on a quiet cul-de-sac. Large kitchen with stainless appliances, granite countertops, a generous pantry, breakfast nook, and a center island make this kitchen beautiful and functional! The formal dining area just off the kitchen has plenty of room for those large family gatherings.
The large living space right off the kitchen features a cozy gas fireplace and built-in shelves for extra storage and function. Head out to the deck and private fenced back yard to enjoy an afternoon tucked among the beautifully maintained mature landscaping.
The primary suite is a private retreat offering tranquility and comfort, complete with a spa-like ensuite bathroom featuring dual vanities, a soaking tub, walk-in shower, and a substantial walk-in closet! There are 2 additional bedrooms and a full bath, perfect for family and friends! Laundry is also conveniently located on the second floor.
Need room for that office, playroom, media room, or gym? The 3rd floor offers a large flex space with a wet bar. The layout is easily adaptable to suit your needs with ample room in a quiet space away from the rest of the home.
2 new HVAC units and hot water heater, new carpet upstairs, recent roof replacement. Refrigerator and dishwasher were also recently replaced.
Lots of shopping, dining, and entertainment options within walking distance, as well as convenient access to highways and RDU Airport.
Location
State NC
County Wake
Direction Creedmoor Rd North, turn right on Bridgeport, left on Bluffridge, home is in the cul-de-sac on the left.
Interior
Interior Features Bathtub/Shower Combination, Bookcases, Built-in Features, Ceiling Fan(s), Double Vanity, Eat-in Kitchen, Granite Counters, Kitchen Island, Pantry, Separate Shower, Smooth Ceilings, Storage, Walk-In Closet(s), Walk-In Shower, Whirlpool Tub
Heating Forced Air
Cooling Central Air
Flooring Carpet, Ceramic Tile, Hardwood
Fireplaces Number 1
Fireplaces Type Living Room
Fireplace Yes
Appliance Dishwasher, Disposal, Free-Standing Electric Range, Microwave, Refrigerator
Laundry Upper Level
Exterior
Exterior Feature Gas Grill, Private Yard
Garage Spaces 1.0
Fence Back Yard
Roof Type Shingle
Porch Covered, Deck
Garage Yes
Private Pool No
Building
Lot Description Back Yard, Cul-De-Sac, Front Yard, Landscaped
Faces Creedmoor Rd North, turn right on Bridgeport, left on Bluffridge, home is in the cul-de-sac on the left.
Story 2
Foundation Block
Sewer Public Sewer
Water Public
Architectural Style Traditional
Level or Stories 2
Structure Type Masonite
New Construction No
Schools
Elementary Schools Wake - Lynn Road
Middle Schools Wake - Carroll
High Schools Wake - Sanderson
Others
Tax ID 0797693678
Special Listing Condition Standard
Read Less Info
Want to know what your home might be worth? Contact us for a FREE valuation!

Our team is ready to help you sell your home for the highest possible price ASAP


"My job is to find and attract mastery-based agents to the office, protect the culture, and make sure everyone is happy! "

