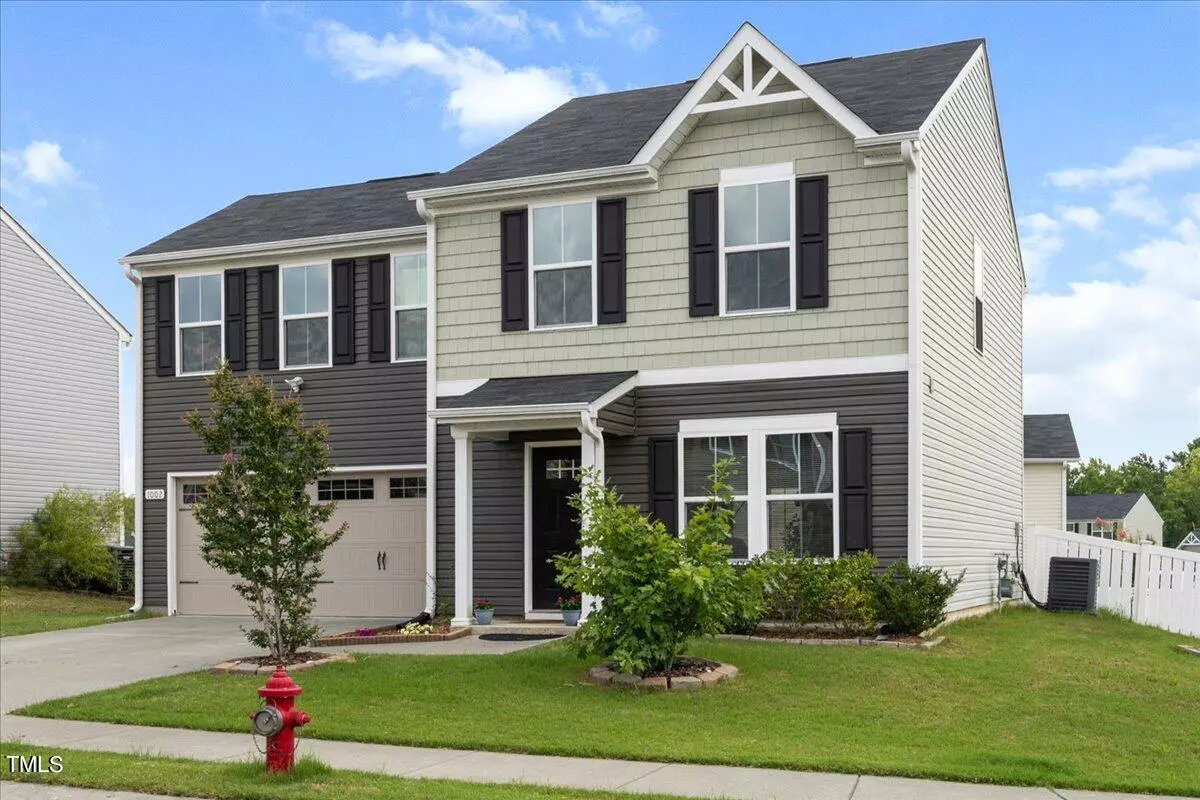Bought with Raleigh Realty Inc.
$390,000
$390,000
For more information regarding the value of a property, please contact us for a free consultation.
4 Beds
3 Baths
1,711 SqFt
SOLD DATE : 08/21/2024
Key Details
Sold Price $390,000
Property Type Single Family Home
Sub Type Single Family Residence
Listing Status Sold
Purchase Type For Sale
Square Footage 1,711 sqft
Price per Sqft $227
Subdivision Magnolia Creek
MLS Listing ID 10042239
Sold Date 08/21/24
Style Site Built
Bedrooms 4
Full Baths 2
Half Baths 1
HOA Fees $40/qua
HOA Y/N Yes
Abv Grd Liv Area 1,711
Originating Board Triangle MLS
Year Built 2019
Annual Tax Amount $2,767
Lot Size 7,405 Sqft
Acres 0.17
Property Description
Centrally located in Northeast Durham, this light and airy 4-bedroom, 2.5-bathroom single-family home in Magnolia Creek offers a perfect combination of modern comforts and convenient amenities. With its open-plan living space and a generous fenced-in backyard, it is the perfect home for entertaining or simply enjoying the outdoors.
The kitchen features stainless steel appliances, while the covered front porch, 2-car garage with ample storage, and double-wide driveway add to the home's appeal. The second level includes a large primary bedroom with a walk-in closet and a tub/shower bath, along with three additional spacious bedrooms and a full bath. Magnolia Creek neighborhood offers low HOA fees, sidewalks, and a mailbox station.
Situated in this convenient location, you'll have easy access to Downtown Durham, Durham Bulls Athletic Park, Tobacco Road, I-85, and many local grocery stores and restaurants, ensuring a lifestyle that is both vibrant and convenient. New LVP flooring throughout the downstairs. Move-in ready!
Location
State NC
County Durham
Community Sidewalks, Street Lights
Direction Take N Duke St and then right onto W Carver St, at the roundabout, take the 3rd exit onto Danube Ln. Turn right on Briar Rose Ln. Turn right on Old Evergreen Dr. Turn left on Summer Mist Ln. Home is on your right on the corner.
Interior
Interior Features Bathtub/Shower Combination, Eat-in Kitchen, Kitchen Island, Kitchen/Dining Room Combination, Laminate Counters, Open Floorplan, Pantry, Recessed Lighting, Walk-In Closet(s)
Heating Forced Air, Zoned
Cooling Central Air, Dual
Flooring Carpet, Vinyl
Appliance Dishwasher, Dryer, Electric Cooktop, Electric Oven, Free-Standing Electric Range, Free-Standing Refrigerator, Microwave, Refrigerator, Washer
Laundry Laundry Room, Upper Level
Exterior
Exterior Feature Fenced Yard, Garden, Rain Gutters
Garage Spaces 2.0
Fence Back Yard, Fenced, Vinyl
Community Features Sidewalks, Street Lights
Utilities Available Cable Available, Electricity Available, Electricity Connected, Sewer Connected, Water Available, Water Connected
Waterfront No
View Y/N Yes
Roof Type Shingle
Porch Front Porch, Patio
Garage Yes
Private Pool No
Building
Lot Description Back Yard, Corner Lot, Garden
Faces Take N Duke St and then right onto W Carver St, at the roundabout, take the 3rd exit onto Danube Ln. Turn right on Briar Rose Ln. Turn right on Old Evergreen Dr. Turn left on Summer Mist Ln. Home is on your right on the corner.
Foundation Slab
Sewer Public Sewer
Water Public
Architectural Style Traditional, Transitional
Structure Type Vinyl Siding
New Construction No
Schools
Elementary Schools Durham - Sandy Ridge
Middle Schools Durham - Lucas
High Schools Durham - Northern
Others
HOA Fee Include Road Maintenance,Storm Water Maintenance
Senior Community false
Tax ID 222848
Special Listing Condition Standard
Read Less Info
Want to know what your home might be worth? Contact us for a FREE valuation!

Our team is ready to help you sell your home for the highest possible price ASAP


"My job is to find and attract mastery-based agents to the office, protect the culture, and make sure everyone is happy! "

