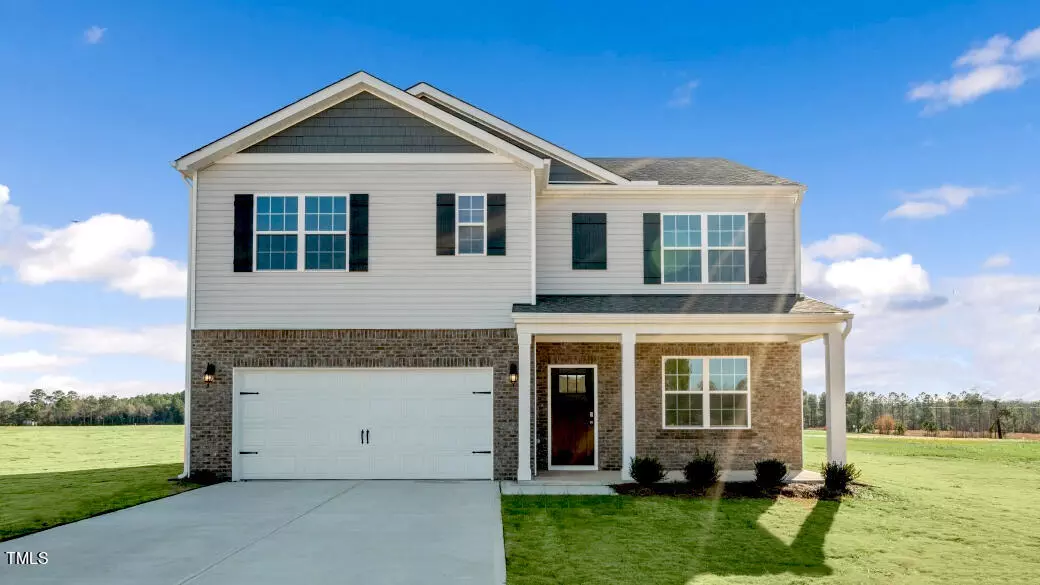Bought with D.R. Horton, Inc.
$436,440
$436,440
For more information regarding the value of a property, please contact us for a free consultation.
4 Beds
3 Baths
2,511 SqFt
SOLD DATE : 08/20/2024
Key Details
Sold Price $436,440
Property Type Single Family Home
Sub Type Single Family Residence
Listing Status Sold
Purchase Type For Sale
Square Footage 2,511 sqft
Price per Sqft $173
Subdivision Summer Haven
MLS Listing ID 10025031
Sold Date 08/20/24
Style House
Bedrooms 4
Full Baths 3
HOA Fees $50/mo
HOA Y/N Yes
Abv Grd Liv Area 2,511
Originating Board Triangle MLS
Year Built 2024
Lot Size 0.550 Acres
Acres 0.55
Property Description
Welcome to Summerhaven! The Hayden on this half acre homesite is a must-see plan with 2,511 square feet. It features a fireplace in the family room, whirlpool stainless steel gas appliance package, 9' ceiling on 1st floor, walk-in pantry, granite counters with tile backsplash. White cabinets in eat-in kitchen that's open to family room, great for entertaining. Has a flex space on 1st floor with french doors. Enjoy a study (with a window and closet) down and a full bath down. Four bedrooms upstairs and a loft space. Primary suite has 2 generous walk-in closets, en-suite bathroom with double sinks, quartz counters, and a large walk-in shower. Quality materials & workmanship throughout. One-year Builder & 10-year structural warranty included. Your new home also includes our smart home technology package that includes the following: a Z-Wave programmable thermostat, a Z-Wave door lock, a Z-Wave wireless switch, a touchscreen smart home control panel, a doorbell camera, an echo pop, and an automation platform from Alarm.com.
Location
State NC
County Alamance
Community Street Lights
Zoning RES
Direction From I-40 W / I-85 S, take exit 153 to merge into NC-119 S/S North Carolina Hwy 119. Continue straight to stay on NC-119 S/S North Carolina Hwy 119. Take first Summerhaven entrance on left - Summer Walk Dr.
Interior
Interior Features Double Vanity, Dual Closets, Eat-in Kitchen, Entrance Foyer, Granite Counters, High Ceilings, High Speed Internet, Kitchen Island, Kitchen/Dining Room Combination, Living/Dining Room Combination, Open Floorplan, Pantry, Quartz Counters, Smart Home, Smart Light(s), Smart Thermostat, Smooth Ceilings, Walk-In Closet(s), Walk-In Shower, Water Closet
Heating Exhaust Fan, Fireplace(s), Natural Gas
Cooling Central Air
Flooring Carpet, Laminate, Vinyl
Fireplaces Type Family Room, Gas
Fireplace Yes
Window Features Double Pane Windows,Screens
Appliance Dishwasher, Exhaust Fan, Gas Range, Ice Maker, Microwave, Stainless Steel Appliance(s)
Laundry Electric Dryer Hookup, Laundry Room, Upper Level, Washer Hookup
Exterior
Exterior Feature Lighting
Garage Spaces 2.0
Community Features Street Lights
Utilities Available Cable Available, Electricity Available, Natural Gas Available, Septic Available
Waterfront No
Roof Type Shingle
Street Surface Asphalt,Paved
Handicap Access Common Area
Porch Covered, Deck, Front Porch
Garage Yes
Private Pool No
Building
Lot Description Cleared
Faces From I-40 W / I-85 S, take exit 153 to merge into NC-119 S/S North Carolina Hwy 119. Continue straight to stay on NC-119 S/S North Carolina Hwy 119. Take first Summerhaven entrance on left - Summer Walk Dr.
Story 2
Foundation Brick/Mortar, Raised
Sewer Public Sewer, Septic Tank
Water Public
Architectural Style A-Frame
Level or Stories 2
Structure Type Brick Veneer,Vinyl Siding
New Construction Yes
Schools
Elementary Schools Alamance - Garrett
Middle Schools Alamance - Hawfields
High Schools Alamance - Southeast Alamance
Others
HOA Fee Include Maintenance Grounds
Tax ID 179384
Special Listing Condition Seller Licensed Real Estate Professional, Standard
Read Less Info
Want to know what your home might be worth? Contact us for a FREE valuation!

Our team is ready to help you sell your home for the highest possible price ASAP


"My job is to find and attract mastery-based agents to the office, protect the culture, and make sure everyone is happy! "

