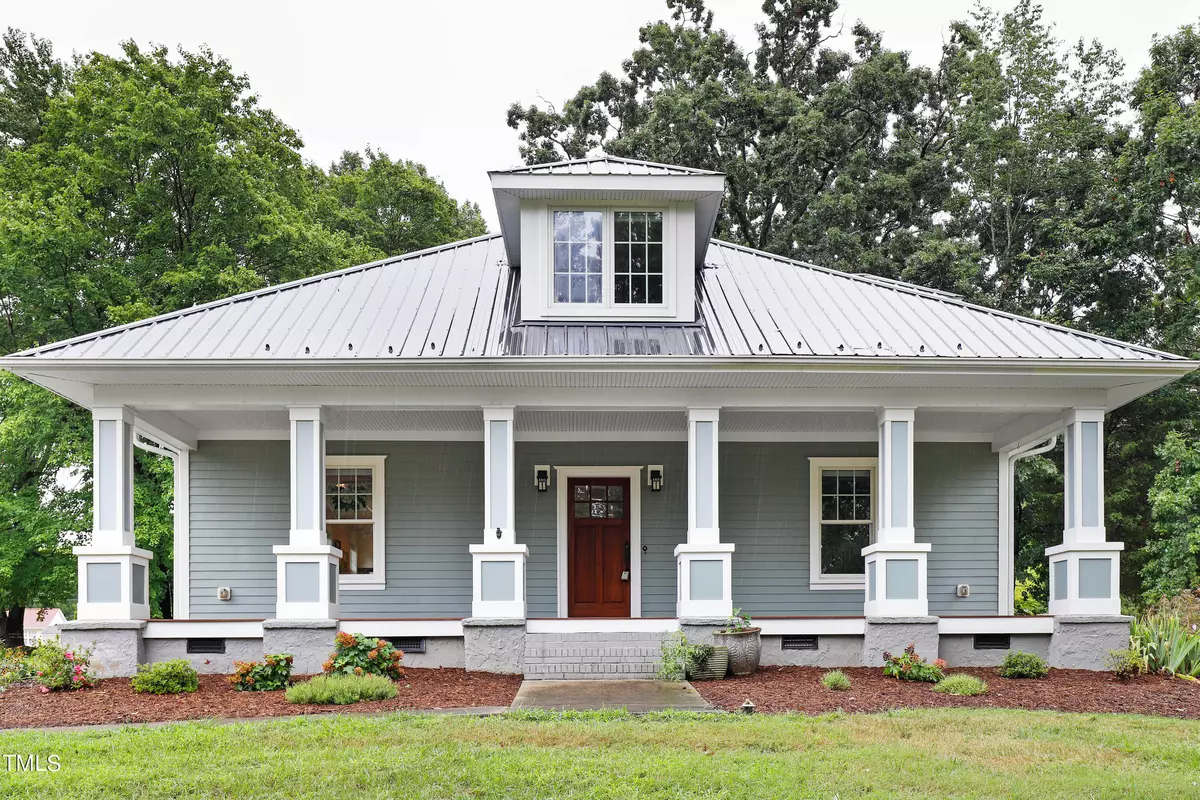Bought with Keller Williams Realty
$550,000
$560,000
1.8%For more information regarding the value of a property, please contact us for a free consultation.
4 Beds
3 Baths
2,886 SqFt
SOLD DATE : 08/20/2024
Key Details
Sold Price $550,000
Property Type Single Family Home
Sub Type Single Family Residence
Listing Status Sold
Purchase Type For Sale
Square Footage 2,886 sqft
Price per Sqft $190
Subdivision Not In A Subdivision
MLS Listing ID 10044202
Sold Date 08/20/24
Bedrooms 4
Full Baths 3
HOA Y/N No
Abv Grd Liv Area 2,886
Originating Board Triangle MLS
Year Built 1920
Annual Tax Amount $3,965
Lot Size 0.510 Acres
Acres 0.51
Property Description
Welcome to this stunning craftsman in the heart of Mebane where historical charm meets modern day luxury. This spectacular corner lot home is a leisurely stroll from downtown Mebane's social district - Minutes to breweries, restaurants and coffee shops. The large front porch runs the width of the home and welcomes you for what's to come. As you enter, you are greeted by beautiful pine hardwoods that are featured throughout the home, an open concept floor plan and tons of living space. The living room features an abundance of natural light and built in shelving. The spacious dining room is wonderful for entertaining and is the central gathering point of the home. The gorgeous kitchen features white cabinets, a large island, butcher block countertops, a double wall oven, gas range with a vented hood and an abundance of storage. It is truly a chef's paradise. The conveniently located main level owners suite features a dual vanity sink, separate tub and tiled shower and a large walk in closet. The main level also includes a guest bedroom/office as well as a full bathroom. The upstairs does not disappoint! The huge bonus space offers a variety of entertainment options and wet bar. The 2 upstairs bedrooms are spacious and offer lots of built in storage. Enjoy evenings outside on the front porch in the backyard on the private patio. The home has hardi plank siding and a metal roof that makes for low maintenance living. This is a truly special home and opportunity.
Location
State NC
County Alamance
Direction From E Graham St onto N 6th st
Interior
Interior Features Bookcases, Built-in Features, Ceiling Fan(s), Crown Molding, Double Vanity, Kitchen Island, Master Downstairs, Recessed Lighting, Separate Shower, Smooth Ceilings, Soaking Tub, Walk-In Closet(s), Walk-In Shower
Heating Heat Pump
Cooling Central Air
Flooring Hardwood, Tile
Fireplaces Number 1
Fireplaces Type Great Room
Fireplace Yes
Appliance Dishwasher, Gas Cooktop, Range Hood, Stainless Steel Appliance(s), Oven
Laundry Laundry Room, Main Level
Exterior
View Y/N Yes
Roof Type Metal
Porch Front Porch, Patio
Garage No
Private Pool No
Building
Lot Description Corner Lot
Faces From E Graham St onto N 6th st
Story 2
Foundation Permanent
Sewer Public Sewer
Water Public
Architectural Style Transitional
Level or Stories 2
Structure Type HardiPlank Type
New Construction No
Schools
Elementary Schools Alamance - E M Yoder
Middle Schools Alamance - Woodlawn
High Schools Alamance - Eastern Alamance
Others
Tax ID 168409
Special Listing Condition Standard
Read Less Info
Want to know what your home might be worth? Contact us for a FREE valuation!

Our team is ready to help you sell your home for the highest possible price ASAP


"My job is to find and attract mastery-based agents to the office, protect the culture, and make sure everyone is happy! "

