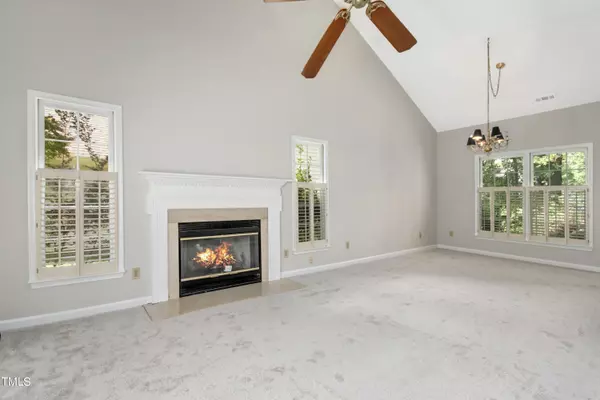Bought with Moshaver, LLC
$418,000
$429,000
2.6%For more information regarding the value of a property, please contact us for a free consultation.
3 Beds
3 Baths
1,747 SqFt
SOLD DATE : 08/06/2024
Key Details
Sold Price $418,000
Property Type Single Family Home
Sub Type Single Family Residence
Listing Status Sold
Purchase Type For Sale
Square Footage 1,747 sqft
Price per Sqft $239
Subdivision Harrington Grove
MLS Listing ID 10033663
Sold Date 08/06/24
Bedrooms 3
Full Baths 2
Half Baths 1
HOA Fees $22/qua
HOA Y/N Yes
Abv Grd Liv Area 1,747
Originating Board Triangle MLS
Year Built 1990
Annual Tax Amount $2,913
Lot Size 7,840 Sqft
Acres 0.18
Property Description
Location! Location! Charming 3 bedroom home situated on a cul-de-sac lot in Harrington Grove. Home boasts recent updates. First floor features entry foyer, family room with cathedral ceilings, eat in kitchen with new counters and flooring, powder room and laundry. Second floor primary suite, (2) secondary bedrooms and hall bath. Additional features include 1 car garage, grilling patio, private treed backyard and 2018 roof, community pool and tennis.
Location
State NC
County Wake
Community Clubhouse, Pool, Street Lights, Tennis Court(S)
Direction Take Market At N Hls St to St Albans Dr. Take Six Forks Rd and I-540 W to New Leesville Blvd. Continue on New Leesville Blvd. Take N Radner Way to Inglehurst Dr
Interior
Interior Features Bathtub/Shower Combination, Breakfast Bar, Cathedral Ceiling(s), Ceiling Fan(s), Dining L, Granite Counters, Pantry, Walk-In Closet(s)
Heating Heat Pump
Cooling Ceiling Fan(s), Central Air
Flooring Carpet, Vinyl, Tile
Fireplaces Number 1
Fireplace Yes
Laundry In Hall, Main Level
Exterior
Exterior Feature Fenced Yard, Rain Gutters
Garage Spaces 1.0
Fence Back Yard, Wood
Pool Community
Community Features Clubhouse, Pool, Street Lights, Tennis Court(s)
Waterfront No
Roof Type Shingle
Porch Front Porch, Patio
Parking Type Driveway, Garage
Garage Yes
Private Pool No
Building
Lot Description Back Yard, Cul-De-Sac, Hardwood Trees
Faces Take Market At N Hls St to St Albans Dr. Take Six Forks Rd and I-540 W to New Leesville Blvd. Continue on New Leesville Blvd. Take N Radner Way to Inglehurst Dr
Story 2
Foundation Slab
Sewer Public Sewer
Water Public
Architectural Style Traditional
Level or Stories 2
Structure Type HardiPlank Type
New Construction No
Schools
Elementary Schools Wake - Sycamore Creek
Middle Schools Wake - Pine Hollow
High Schools Wake - Leesville Road
Others
HOA Fee Include Maintenance Grounds,Storm Water Maintenance
Senior Community false
Tax ID 0779532532
Special Listing Condition Standard
Read Less Info
Want to know what your home might be worth? Contact us for a FREE valuation!

Our team is ready to help you sell your home for the highest possible price ASAP


"My job is to find and attract mastery-based agents to the office, protect the culture, and make sure everyone is happy! "






