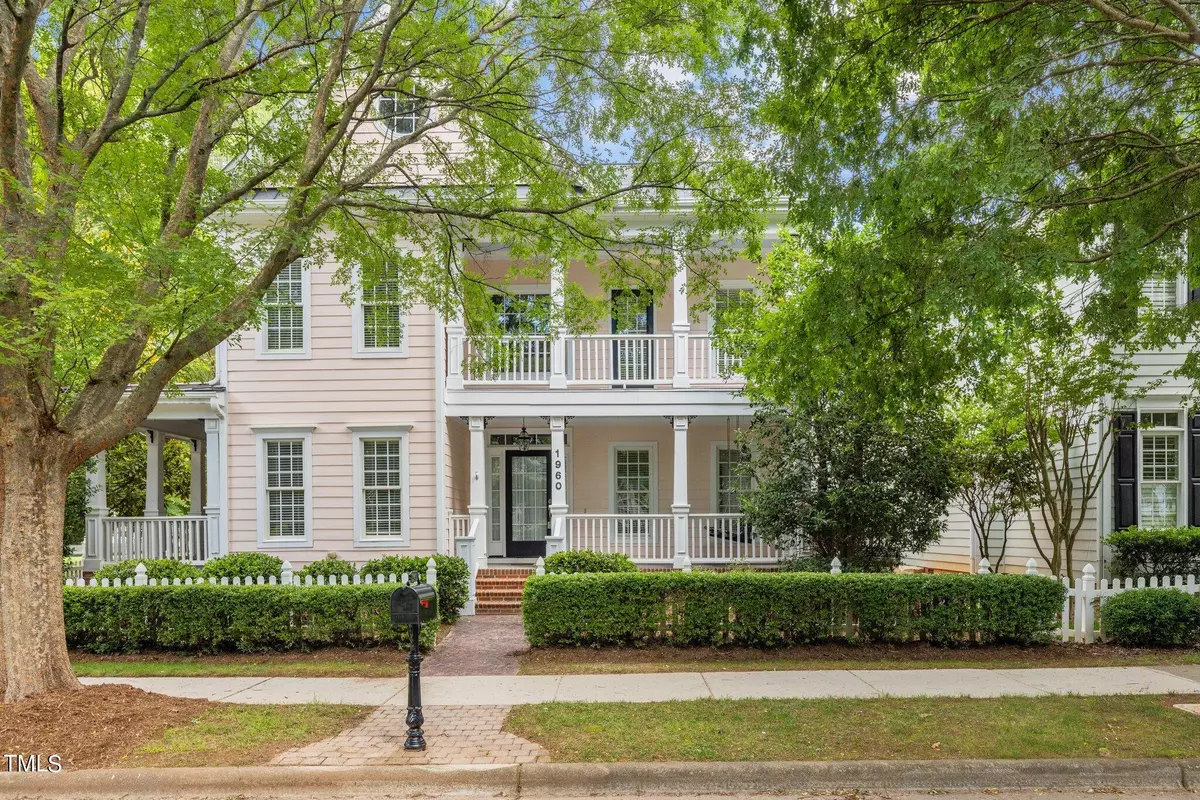Bought with LPT Realty, LLC
$735,000
$750,000
2.0%For more information regarding the value of a property, please contact us for a free consultation.
4 Beds
3 Baths
3,216 SqFt
SOLD DATE : 08/05/2024
Key Details
Sold Price $735,000
Property Type Single Family Home
Sub Type Single Family Residence
Listing Status Sold
Purchase Type For Sale
Square Footage 3,216 sqft
Price per Sqft $228
Subdivision Bedford At Falls River
MLS Listing ID 10033720
Sold Date 08/05/24
Style House,Site Built
Bedrooms 4
Full Baths 2
Half Baths 1
HOA Fees $83/mo
HOA Y/N Yes
Abv Grd Liv Area 3,216
Originating Board Triangle MLS
Year Built 2003
Annual Tax Amount $4,998
Lot Size 7,405 Sqft
Acres 0.17
Property Description
Beautiful Charleston-style home in North Raleigh on a highly coveted corner lot. One of the larger homes in the neighborhood with multiple porches surrounded by white picket fence along dreamy, tree-lined street. Grand and spacious family room boasts two-story high ceiling, gas log fireplace, built-in shelving, tons of windows and an abundance of natural light! Elegant formal dining room and two main floor flex rooms. Large first floor primary suite features deep tray ceiling, sitting area, double sink vanity, walk-in shower and soaking tub. Chef's kitchen with center island, granite counters, gas cooktop and adjacent breakfast seating area, butler's pantry and extra office nook. Two bedrooms, sizeable bonus room and huge walk-in attic for storage on second floor. New interior paint and carpet. Large paver patio for outdoor enjoyment. Fantastic community amenities include clubhouse, pool, tennis, pickleball, playgrounds and miles of greenway trails.
Location
State NC
County Wake
Community Clubhouse, Park, Playground, Pool, Sidewalks, Street Lights, Tennis Court(S)
Direction Falls of Neuse Rd N. R onto Dunn Rd. At traffic circle take 3rd exit onto Falls River Ave. R onto Hornbeck.
Interior
Interior Features Bookcases, Built-in Features, Pantry, Cathedral Ceiling(s), Ceiling Fan(s), Crown Molding, Double Vanity, Dual Closets, Eat-in Kitchen, Entrance Foyer, Granite Counters, High Ceilings, High Speed Internet, Kitchen Island, Open Floorplan, Master Downstairs, Separate Shower, Smooth Ceilings, Soaking Tub, Tray Ceiling(s), Walk-In Closet(s), Walk-In Shower
Heating Fireplace(s), Forced Air, Natural Gas
Cooling Ceiling Fan(s), Central Air, Electric
Flooring Carpet, Ceramic Tile, Hardwood, Tile
Fireplaces Number 1
Fireplaces Type Gas, Gas Log, Living Room
Fireplace Yes
Appliance Built-In Electric Oven, Cooktop, Dishwasher, Disposal, Down Draft, Exhaust Fan, Gas Cooktop, Gas Water Heater, Microwave, Plumbed For Ice Maker, Refrigerator, Vented Exhaust Fan
Laundry Electric Dryer Hookup, Inside, Laundry Room, Main Level, Sink, Washer Hookup
Exterior
Exterior Feature Balcony, Courtyard, Rain Gutters, Storage
Garage Spaces 2.0
Fence Front Yard, Wood
Community Features Clubhouse, Park, Playground, Pool, Sidewalks, Street Lights, Tennis Court(s)
Utilities Available Cable Available, Electricity Connected, Natural Gas Connected, Sewer Connected, Water Connected, Underground Utilities
View Y/N Yes
View Neighborhood
Roof Type Shingle,Metal
Porch Front Porch
Garage Yes
Private Pool No
Building
Lot Description Corner Lot, Few Trees, Landscaped, Level, Rectangular Lot
Faces Falls of Neuse Rd N. R onto Dunn Rd. At traffic circle take 3rd exit onto Falls River Ave. R onto Hornbeck.
Story 2
Foundation Block, Brick/Mortar, Permanent, Pillar/Post/Pier
Sewer Public Sewer
Water Public
Architectural Style Charleston
Level or Stories 2
Structure Type Batts Insulation,Block,Blown-In Insulation,Brick,Brick Veneer,Fiber Cement,Frame
New Construction No
Schools
Elementary Schools Wake - Abbotts Creek
Middle Schools Wake - Wakefield
High Schools Wake - Wakefield
Others
HOA Fee Include Maintenance Grounds
Tax ID 1729625346
Special Listing Condition Standard
Read Less Info
Want to know what your home might be worth? Contact us for a FREE valuation!

Our team is ready to help you sell your home for the highest possible price ASAP


"My job is to find and attract mastery-based agents to the office, protect the culture, and make sure everyone is happy! "

