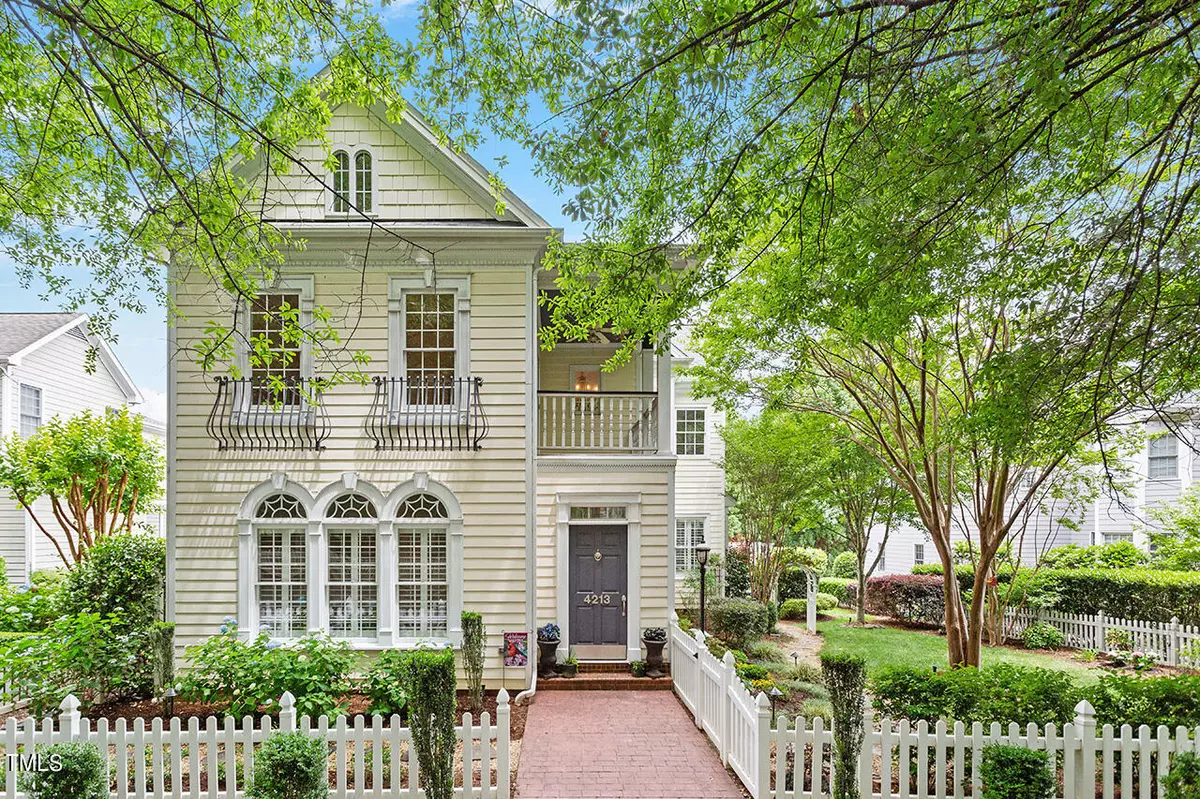Bought with Spencer Properties
$654,000
$664,500
1.6%For more information regarding the value of a property, please contact us for a free consultation.
3 Beds
3 Baths
2,780 SqFt
SOLD DATE : 07/29/2024
Key Details
Sold Price $654,000
Property Type Single Family Home
Sub Type Single Family Residence
Listing Status Sold
Purchase Type For Sale
Square Footage 2,780 sqft
Price per Sqft $235
Subdivision Bedford At Falls River
MLS Listing ID 10029512
Sold Date 07/29/24
Style House,Site Built
Bedrooms 3
Full Baths 3
HOA Fees $83/mo
HOA Y/N Yes
Abv Grd Liv Area 2,780
Originating Board Triangle MLS
Year Built 2002
Annual Tax Amount $4,557
Lot Size 7,405 Sqft
Acres 0.17
Property Description
Discover the beauty of this Charleston-style home, rich in charm and custom details. The main level welcomes you with a charming front porch, while the upper level showcases a covered balcony. Gleaming hardwood floors flow throughout the main level, leading to a sun-drenched two-story family room that opens to the kitchen. The kitchen is a chef's delight, with updated double ovens, gas cooktop, refrigerator, pantry, tile backsplash, and granite countertops. Perfect open layout for entertaining and everyday living.Spacious 1st floor bedroom adjoins a full bath. Convenient 1st floor office or dining room features French doors and wainscoting. The 2nd-floor primary bedroom is a luxurious retreat, boasting a cathedral ceiling, paneled back wall, walk-in closet, private balcony, and a tranquil bath with dual sinks, jetted tub, walk-in shower, and a water closet. Large bonus room with a closet, could serve as a 4th bedroom or additional office space. Unwind and share good times with friends and neighbors on the private patio under a picturesque pergola, conveniently located just off the kitchen area. The fenced side yard is perfect for fun and games. The neighborhood amenities are truly exceptional, offering resort-style pools, a vibrant clubhouse, top-notch tennis/pickleball courts, scenic walking trails along the Neuse River, and several cheerful playgrounds and parks just a short stroll away. Enjoy the convenience of casual dining options, 2 gyms, nail shops and pet spa only minutes from your doorstep! The charming Town Square and the Shops of Bedford provide a gathering place for neighbors to enjoy weekend music and other activities. There are so many walkable options for you to explore!
Location
State NC
County Wake
Direction From I-540: North on Falls of Neuse, Right on Dunn Road. At traffic circle proceed to turning right on Falls River Avenue. Home will be on your right. You can also park in the driveway in the alley behind the home.
Rooms
Other Rooms Pergola
Interior
Interior Features Bathtub/Shower Combination, Cathedral Ceiling(s), Ceiling Fan(s), Crown Molding, Double Vanity, Entrance Foyer, Granite Counters, High Ceilings, Open Floorplan, Pantry, Recessed Lighting, Separate Shower, Smooth Ceilings, Vaulted Ceiling(s), Walk-In Closet(s), Walk-In Shower, Water Closet, Whirlpool Tub
Heating Forced Air, Natural Gas
Cooling Central Air
Flooring Carpet, Hardwood, Tile
Fireplaces Number 1
Fireplaces Type Family Room, Gas Log
Fireplace Yes
Window Features Blinds,Plantation Shutters
Appliance Dishwasher, Disposal, Double Oven, Gas Cooktop, Range Hood, Refrigerator, Stainless Steel Appliance(s), Tankless Water Heater, Oven
Laundry Laundry Room, Main Level
Exterior
Exterior Feature Balcony, Fenced Yard, Rain Gutters
Garage Spaces 2.0
Fence Fenced, Vinyl
Pool Community
Utilities Available Electricity Connected, Natural Gas Connected, Sewer Connected, Water Connected
View Y/N Yes
Roof Type Shingle
Street Surface Alley Paved,Asphalt
Porch Patio, Porch, Side Porch
Garage Yes
Private Pool No
Building
Lot Description Back Yard, Front Yard, Landscaped, Sprinklers In Front, Sprinklers In Rear
Faces From I-540: North on Falls of Neuse, Right on Dunn Road. At traffic circle proceed to turning right on Falls River Avenue. Home will be on your right. You can also park in the driveway in the alley behind the home.
Foundation Raised
Sewer Public Sewer
Water Public
Architectural Style Charleston
Structure Type Fiber Cement
New Construction No
Schools
Elementary Schools Wake - Abbotts Creek
Middle Schools Wake - Wakefield
High Schools Wake - Wakefield
Others
HOA Fee Include Storm Water Maintenance
Senior Community false
Tax ID 1729528256
Special Listing Condition Standard
Read Less Info
Want to know what your home might be worth? Contact us for a FREE valuation!

Our team is ready to help you sell your home for the highest possible price ASAP


"My job is to find and attract mastery-based agents to the office, protect the culture, and make sure everyone is happy! "

