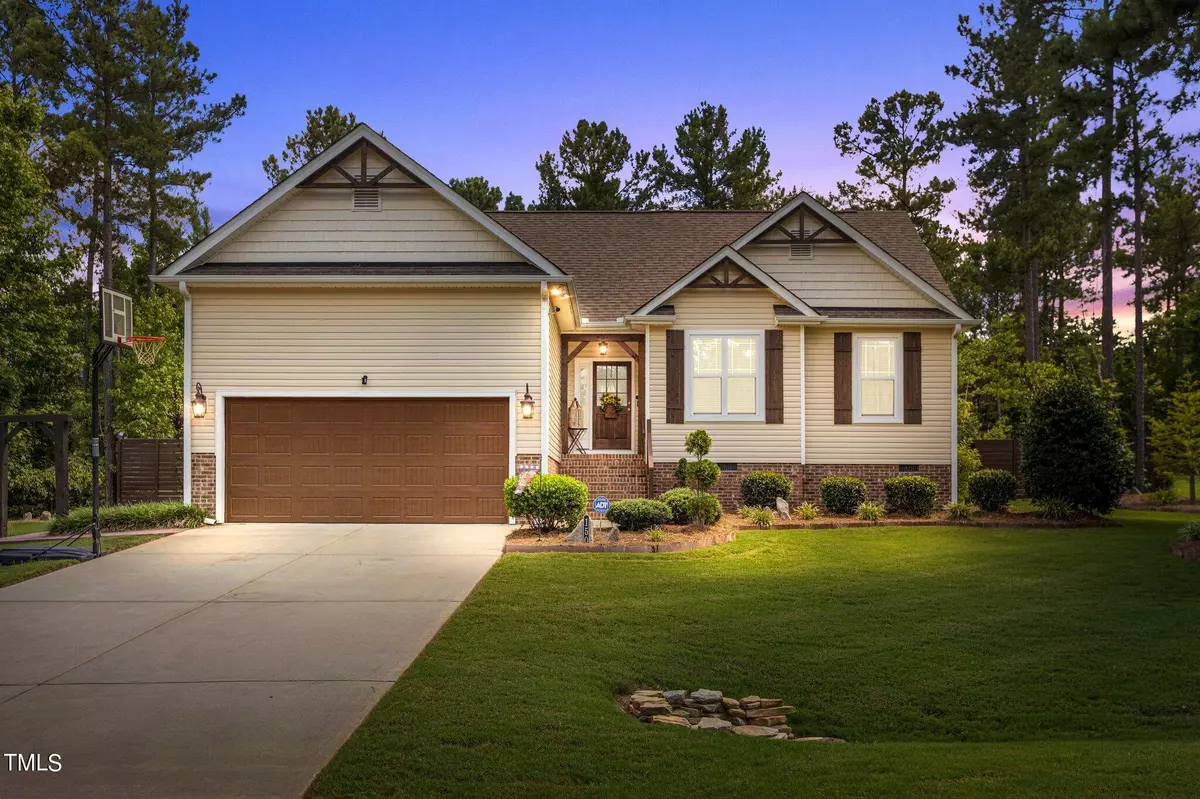Bought with Allen Tate/Wake Forest
$350,000
$350,000
For more information regarding the value of a property, please contact us for a free consultation.
3 Beds
2 Baths
1,404 SqFt
SOLD DATE : 07/26/2024
Key Details
Sold Price $350,000
Property Type Single Family Home
Sub Type Single Family Residence
Listing Status Sold
Purchase Type For Sale
Square Footage 1,404 sqft
Price per Sqft $249
Subdivision Kendal Forest
MLS Listing ID 10035126
Sold Date 07/26/24
Style Site Built
Bedrooms 3
Full Baths 2
HOA Fees $12/ann
HOA Y/N Yes
Abv Grd Liv Area 1,404
Originating Board Triangle MLS
Year Built 2018
Annual Tax Amount $1,650
Lot Size 0.480 Acres
Acres 0.48
Property Description
Charming Ranch Plan with Modern Upgrades! This ranch-style home features gorgeous vaulted ceilings with custom beams, creating an open and airy feel throughout. The updated kitchen is a chef's dream, boasting granite countertops, floating shelves, and an abundance of custom cabinetry for all your storage needs. The oversized primary bedroom offers a tranquil retreat with an adjoining sitting room, perfect for relaxation. Other notable features include, designer lighting fixtures and a custom fireplace. Situated on nearly half an acre, this property provides ample space and privacy. The fully fenced-in yard backs onto a serene wooded area, offering a peaceful and secluded atmosphere. Lush landscaping surrounds the home, with beautiful greenery in the front, sides, and rear. The backyard is an entertainer's paradise, centered around a spacious double-sized back porch and a grill deck, perfect for hosting gatherings. *Roads are expected to be paved and turned over to the state this summer. Things that do NOT convey include: RING Doorbell, Roll-up Blinds on Deck, Wood Bench and all Shelves in Garage & Refrigerator in Garage.
Location
State NC
County Franklin
Direction US 1 North to right onto Eric Medlin Road. Turn left onto Winston St. Bare left onto Montgomery Rd. Turn left onto Timberwind Road. Turn left onto Saddletree Drive. Your new home will be on the left!
Interior
Interior Features Bathtub/Shower Combination, Beamed Ceilings, Cathedral Ceiling(s), Granite Counters, High Ceilings, Living/Dining Room Combination, Natural Woodwork, Open Floorplan, Pantry, Master Downstairs, Separate Shower, Shower Only, Smooth Ceilings, Tray Ceiling(s), Vaulted Ceiling(s), Walk-In Closet(s)
Heating Electric, Forced Air, Heat Pump
Cooling Central Air
Flooring Vinyl
Fireplaces Number 1
Fireplaces Type Family Room, Propane
Fireplace Yes
Window Features Double Pane Windows
Appliance Dishwasher, Electric Range, Microwave
Laundry Laundry Room, Main Level
Exterior
Exterior Feature Fenced Yard, Garden, Private Yard, Rain Gutters
Garage Spaces 2.0
Fence Privacy, Wood
Utilities Available Electricity Connected, Septic Connected, Water Connected, Propane
View Y/N Yes
View Trees/Woods
Roof Type Shingle
Porch Deck, Front Porch, Patio, Rear Porch, Screened
Garage Yes
Private Pool No
Building
Lot Description Back Yard, Front Yard, Garden, Hardwood Trees, Landscaped, Many Trees, Native Plants, Private, Rectangular Lot
Faces US 1 North to right onto Eric Medlin Road. Turn left onto Winston St. Bare left onto Montgomery Rd. Turn left onto Timberwind Road. Turn left onto Saddletree Drive. Your new home will be on the left!
Story 1
Foundation Block, Brick/Mortar
Sewer Septic Tank
Water Public
Architectural Style Ranch
Level or Stories 1
Structure Type Brick,Vinyl Siding
New Construction No
Schools
Elementary Schools Franklin - Franklinton
Middle Schools Franklin - Franklinton
High Schools Franklin - Franklinton
Others
HOA Fee Include None
Tax ID 1867540474
Special Listing Condition Standard
Read Less Info
Want to know what your home might be worth? Contact us for a FREE valuation!

Our team is ready to help you sell your home for the highest possible price ASAP


"My job is to find and attract mastery-based agents to the office, protect the culture, and make sure everyone is happy! "

