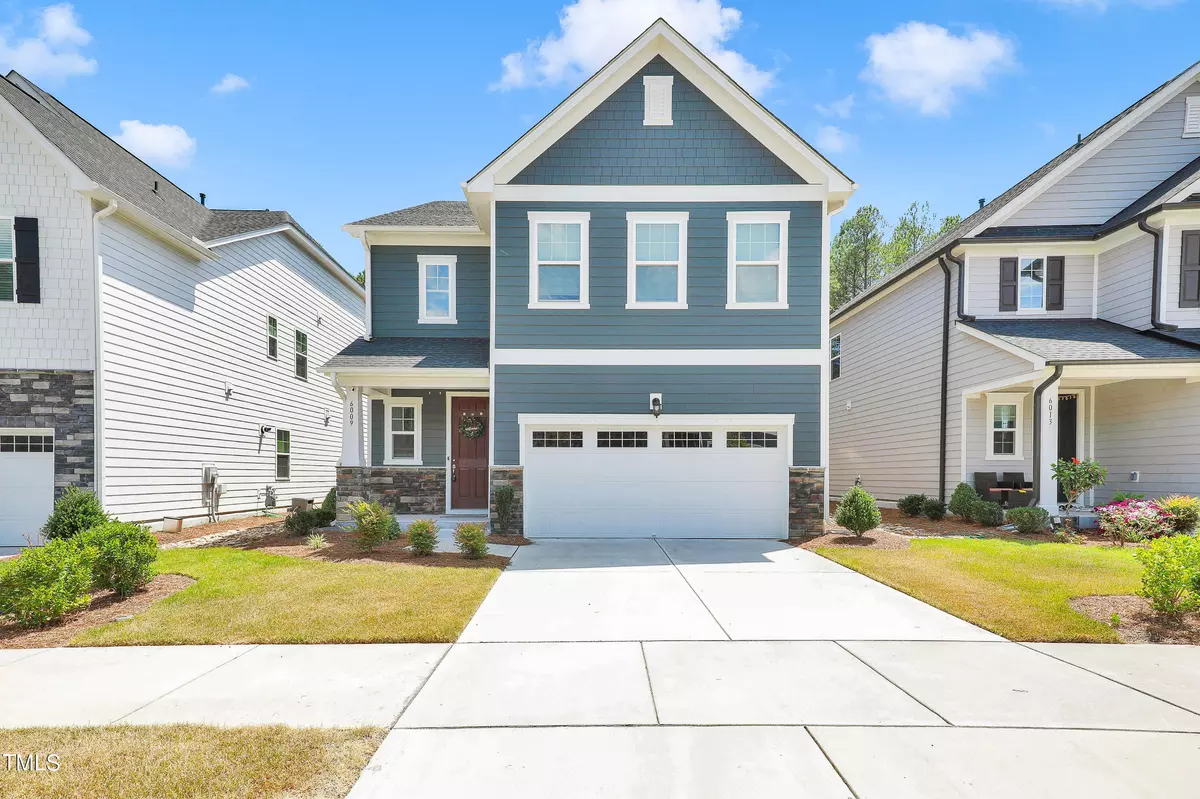Bought with Nest Realty
$560,000
$565,000
0.9%For more information regarding the value of a property, please contact us for a free consultation.
4 Beds
3 Baths
2,799 SqFt
SOLD DATE : 07/25/2024
Key Details
Sold Price $560,000
Property Type Single Family Home
Sub Type Single Family Residence
Listing Status Sold
Purchase Type For Sale
Square Footage 2,799 sqft
Price per Sqft $200
Subdivision 5401 North
MLS Listing ID 10038205
Sold Date 07/25/24
Bedrooms 4
Full Baths 3
HOA Fees $104/mo
HOA Y/N Yes
Abv Grd Liv Area 2,799
Originating Board Triangle MLS
Year Built 2022
Annual Tax Amount $4,818
Lot Size 6,098 Sqft
Acres 0.14
Property Description
Welcome to the good life! Beautifully crafted in 2022 and barely lived in, this home is truly better than new! Located in 5401 North, this community speaks for itself with an unparalleled list of amenities that give Country Clubs a run for their money! Step inside to find a modern floor plan featuring a massive Loft and four generous Bedrooms, including a convenient downstairs In-Law Suite. The heart of the home is the upgraded professional kitchen, designed with stunning quartz countertops and top-of-the-line appliances. High-end finishes and upgrades include fiber cement siding, a luxurious master bath, and a screened-in porch. Speaking of that porch, reclaim your weekends by enjoying this backyard instead of mowing it, because your HOA fees include lawn maintenance! 5401 North is not just a neighborhood, it's a lifestyle! Swimming pool, clubhouse, gym, park, and playgrounds name just a few of the amenities, while runners, cyclists, and kayakers alike will fall deeply in love with easy access to the Neuse River and over 30 miles of greenway trails. As if we needed more to love, Heyday Brewing, Smooth Joe Coffee, and Splash & Dash pet groomers are just a few of the wonderful conveniences located inside the neighborhood, offering everything you need just steps from your front door. This is more than just a home, it's everything you've ever wanted!
Location
State NC
County Wake
Community Clubhouse, Fitness Center, Park, Playground, Pool, Restaurant, Sidewalks, Street Lights
Direction Exit 18 540 North Left on to Hwy 401 North/Louisburg Rd First Right into 5401North (Midtown Market Ave) About mile down make Right on toPerry Creek Rd Sales office immediately on Left 5502 Beardall Street.
Interior
Interior Features Crown Molding, Double Vanity, High Ceilings, Kitchen Island, Open Floorplan, Quartz Counters, Separate Shower, Smooth Ceilings, Tray Ceiling(s), Walk-In Closet(s), Walk-In Shower, Water Closet, Whirlpool Tub
Heating Forced Air
Cooling Central Air, Dual
Flooring Carpet, Ceramic Tile, Vinyl
Fireplace No
Window Features Double Pane Windows
Appliance Cooktop, Dishwasher, Disposal, Gas Cooktop, Microwave, Range Hood, Stainless Steel Appliance(s), Tankless Water Heater, Oven
Laundry Laundry Room, Upper Level
Exterior
Exterior Feature Rain Gutters
Garage Spaces 2.0
Pool Swimming Pool Com/Fee
Community Features Clubhouse, Fitness Center, Park, Playground, Pool, Restaurant, Sidewalks, Street Lights
Utilities Available Cable Available, Electricity Connected, Natural Gas Connected, Underground Utilities
View Y/N Yes
Roof Type Shingle
Porch Covered, Front Porch, Porch, Screened
Garage Yes
Private Pool No
Building
Lot Description Back Yard, Cul-De-Sac, Front Yard, Landscaped, Open Lot
Faces Exit 18 540 North Left on to Hwy 401 North/Louisburg Rd First Right into 5401North (Midtown Market Ave) About mile down make Right on toPerry Creek Rd Sales office immediately on Left 5502 Beardall Street.
Story 2
Foundation Slab
Sewer Public Sewer
Water Public
Architectural Style Transitional
Level or Stories 2
Structure Type Fiber Cement,Shake Siding,Stone
New Construction No
Schools
Elementary Schools Wake - River Bend
Middle Schools Wake - River Bend
High Schools Wake - Rolesville
Others
HOA Fee Include Maintenance Grounds
Senior Community false
Tax ID 1736676007
Special Listing Condition Standard
Read Less Info
Want to know what your home might be worth? Contact us for a FREE valuation!

Our team is ready to help you sell your home for the highest possible price ASAP


"My job is to find and attract mastery-based agents to the office, protect the culture, and make sure everyone is happy! "

