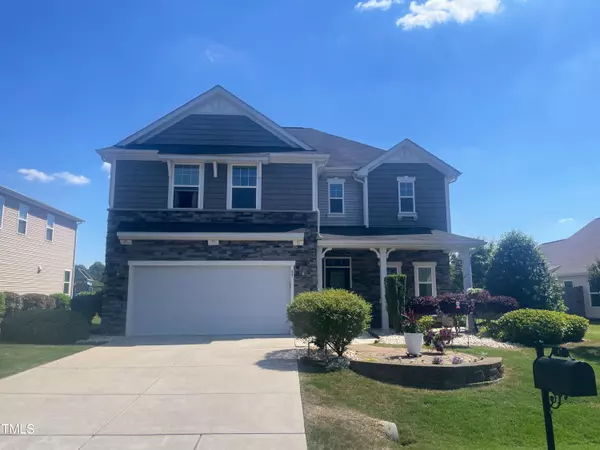Bought with Northside Realty Inc.
$405,123
$413,900
2.1%For more information regarding the value of a property, please contact us for a free consultation.
3 Beds
3 Baths
2,392 SqFt
SOLD DATE : 07/23/2024
Key Details
Sold Price $405,123
Property Type Single Family Home
Sub Type Single Family Residence
Listing Status Sold
Purchase Type For Sale
Square Footage 2,392 sqft
Price per Sqft $169
Subdivision The Meadows At Summerlyn
MLS Listing ID 10020365
Sold Date 07/23/24
Style House
Bedrooms 3
Full Baths 2
Half Baths 1
HOA Fees $55/qua
HOA Y/N Yes
Abv Grd Liv Area 2,392
Originating Board Triangle MLS
Year Built 2015
Annual Tax Amount $3,109
Lot Size 0.260 Acres
Acres 0.26
Property Description
Former model home with many upgrades. Open floor plan. Features huge kitchen with stainless appliances. Beautiful tile and sturdy hardwood flooring. Property includes cover patio and landscaping. Includes underground irrigation system with 5 zones for watering all sides of home.
Indoor surround sound speaker system on both floors. Conveniently located across from East Clayton Community Park and next to Clayton's dog park. Community pool has walking trail.
Location
State NC
County Johnston
Community Pool
Zoning RES
Direction From Hwy. 70 Business East toward Clayton, turn left onto Hwy 42 East. Drive 1.3 miles and turn right onto Glen Laurel Rd. Turn right onto Oak Alley Trail and then Right onto Green Willows Drive. House on the left.
Interior
Interior Features Bathtub/Shower Combination, Breakfast Bar, Pantry, Ceiling Fan(s), Dining L, High Ceilings, Open Floorplan, Smooth Ceilings, Wired for Sound
Heating Central, Forced Air, Natural Gas
Cooling Ceiling Fan(s), Central Air, Gas
Flooring Carpet, Ceramic Tile, Hardwood, Tile
Fireplace No
Window Features Insulated Windows
Appliance Dishwasher, Dryer, Electric Range, Electric Water Heater, ENERGY STAR Qualified Appliances, Ice Maker, Microwave, Refrigerator, Water Purifier
Laundry Laundry Room
Exterior
Exterior Feature Rain Gutters
Garage Spaces 2.0
Fence None
Pool Association, Outdoor Pool
Community Features Pool
Utilities Available Electricity Connected, Underground Utilities
Waterfront No
View Y/N Yes
View Forest, Neighborhood
Roof Type Shingle
Street Surface Asphalt
Handicap Access Level Flooring
Porch Covered, Patio, Porch, Rear Porch
Parking Type Concrete, Garage Door Opener
Garage Yes
Private Pool No
Building
Lot Description Back Yard, Front Yard, Garden, Sprinklers In Front, Sprinklers In Rear
Faces From Hwy. 70 Business East toward Clayton, turn left onto Hwy 42 East. Drive 1.3 miles and turn right onto Glen Laurel Rd. Turn right onto Oak Alley Trail and then Right onto Green Willows Drive. House on the left.
Story 2
Foundation Slab
Sewer Public Sewer
Water Public
Architectural Style Craftsman
Level or Stories 2
Structure Type Frame
New Construction No
Schools
Elementary Schools Johnston - Powhatan
Middle Schools Johnston - Riverwood
High Schools Johnston - Clayton
Others
HOA Fee Include None
Senior Community false
Tax ID 05104049N
Special Listing Condition Standard
Read Less Info
Want to know what your home might be worth? Contact us for a FREE valuation!

Our team is ready to help you sell your home for the highest possible price ASAP


"My job is to find and attract mastery-based agents to the office, protect the culture, and make sure everyone is happy! "






