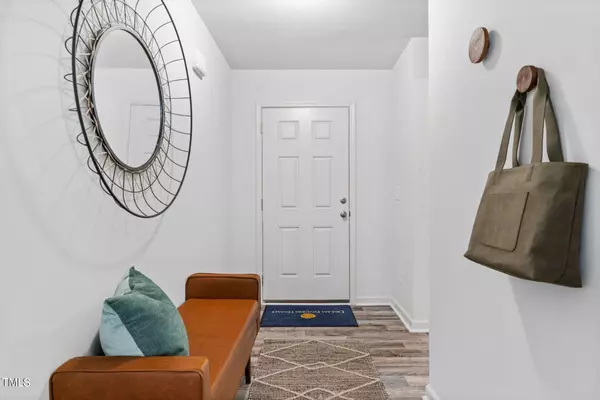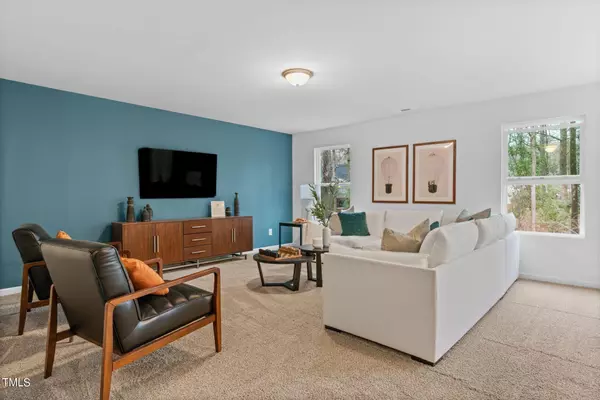Bought with Navigate Realty
$320,500
$338,175
5.2%For more information regarding the value of a property, please contact us for a free consultation.
4 Beds
3 Baths
2,433 SqFt
SOLD DATE : 06/28/2024
Key Details
Sold Price $320,500
Property Type Single Family Home
Sub Type Single Family Residence
Listing Status Sold
Purchase Type For Sale
Square Footage 2,433 sqft
Price per Sqft $131
Subdivision Walnut Cove
MLS Listing ID 10016272
Sold Date 06/28/24
Style Site Built
Bedrooms 4
Full Baths 2
Half Baths 1
HOA Fees $45/mo
HOA Y/N Yes
Abv Grd Liv Area 2,433
Originating Board Triangle MLS
Year Built 2022
Lot Size 8,276 Sqft
Acres 0.19
Property Description
Model home is now available for a June move-in! Sought after Prelude floor plan, by Dream Finders Homes. Open plan concept for common area large kitchen island, walk in pantry and plenty of counter space. Spacious Great Room and sliding glass door to backyard. Great secondary entertainment/media room with double doors. A grand Primary Bedroom with ensuite boasting open space and plenty of storage. Laundry convenient to bedrooms to avoid the need for stairclimbing. A common bath completes the second floor. 2 car garage. Convenient location to Raleigh or Rocky Mount.
Location
State NC
County Nash
Community Sidewalks, Street Lights
Direction US Highway 64 to Exit 450. Head North on N. Walnut St. Right onto Riley way. First right after Spring Hope Elementary entrance.
Interior
Interior Features Bathtub/Shower Combination, Chandelier, Double Vanity, Kitchen Island, Pantry, Recessed Lighting, Smooth Ceilings, Walk-In Closet(s), Walk-In Shower
Heating Forced Air, Heat Pump
Cooling Central Air, Dual, Heat Pump
Flooring Carpet, Vinyl
Window Features Insulated Windows
Appliance Dishwasher, Disposal, Electric Oven, Electric Range, Range Hood, Water Heater
Laundry Laundry Room, Upper Level
Exterior
Exterior Feature Lighting, Rain Gutters
Garage Spaces 2.0
Community Features Sidewalks, Street Lights
Roof Type Shingle
Porch Patio
Garage Yes
Private Pool No
Building
Lot Description Landscaped
Faces US Highway 64 to Exit 450. Head North on N. Walnut St. Right onto Riley way. First right after Spring Hope Elementary entrance.
Story 2
Foundation Slab
Sewer Public Sewer
Water Public
Architectural Style Craftsman
Level or Stories 2
Structure Type Vinyl Siding
New Construction Yes
Schools
Elementary Schools Nash - Spring Hope
Middle Schools Nash - Southern Nash
High Schools Nash - Southern Nash
Others
HOA Fee Include Storm Water Maintenance
Tax ID 286017210619
Special Listing Condition Standard
Read Less Info
Want to know what your home might be worth? Contact us for a FREE valuation!

Our team is ready to help you sell your home for the highest possible price ASAP


"My job is to find and attract mastery-based agents to the office, protect the culture, and make sure everyone is happy! "






