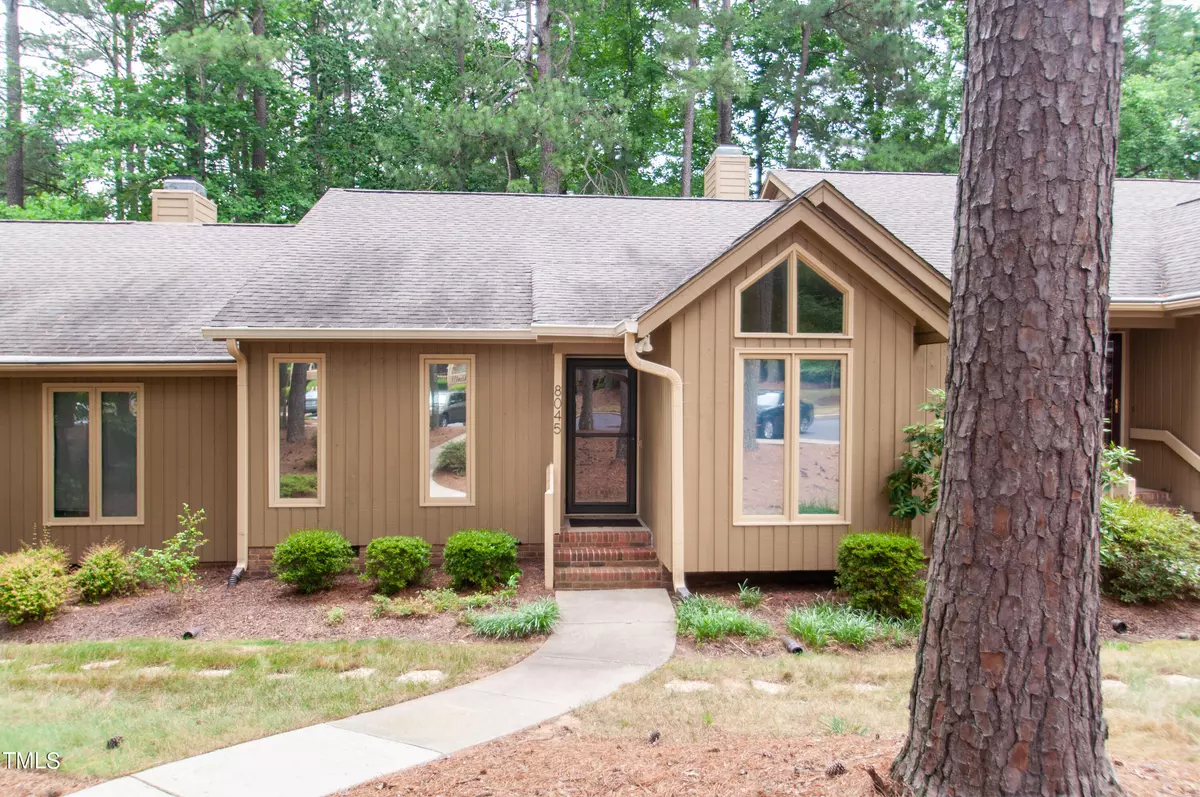Bought with Keller Williams Preferred Realty
$286,000
$285,000
0.4%For more information regarding the value of a property, please contact us for a free consultation.
2 Beds
1 Bath
1,051 SqFt
SOLD DATE : 07/12/2024
Key Details
Sold Price $286,000
Property Type Townhouse
Sub Type Townhouse
Listing Status Sold
Purchase Type For Sale
Square Footage 1,051 sqft
Price per Sqft $272
Subdivision Greystone
MLS Listing ID 10036615
Sold Date 07/12/24
Style Townhouse
Bedrooms 2
Full Baths 1
HOA Fees $235/mo
HOA Y/N Yes
Abv Grd Liv Area 1,051
Originating Board Triangle MLS
Year Built 1986
Annual Tax Amount $2,041
Lot Size 2,178 Sqft
Acres 0.05
Property Description
This move-in ready, freshly painted ranch townhome is ready to welcome you home! 2 BRs make it the perfect low maintenance living space and provides a work from home option. Vaulted ceilings and oversized windows provide an abundance of natural light. Wood burning fireplace, ample storage, luxury vinyl plank flooring and new HVAC system in 2023. HVAC equipped with Remi Halo Air Purification and surge protection. Spend your mornings with coffee on the screened in porch that opens to the privacy of the natural outdoor space, and Trex deck perfect for those cookout summer evenings! Don't miss the fully encapsulated crawl space that extends the storage and perfect for storing bikes, kayaks, or anything else your packrat heart desires. Walking distance to great North Raleigh restaurants like Gonza Tacos, Sola Coffee, Bottle Rev 3 and lots of grocery options including Whole Foods and Target. Convenient to 540, the Beltline, and North Hills.
Location
State NC
County Wake
Zoning R-6
Direction I-440 to Six Forks Rd north, left on Sawmill, right on Lead Mine, right on Old Lead Mine, left on Grey Oak, home on right
Rooms
Basement Crawl Space
Interior
Interior Features Bathtub/Shower Combination, Cathedral Ceiling(s), Double Vanity, Eat-in Kitchen, Entrance Foyer, High Ceilings, Smooth Ceilings
Heating Central, Natural Gas
Cooling Central Air
Flooring Laminate, Tile
Fireplaces Number 1
Fireplaces Type Living Room
Fireplace Yes
Appliance Dishwasher, Electric Range, Range Hood
Laundry In Kitchen, Laundry Closet
Exterior
Pool In Ground, Outdoor Pool, Swimming Pool Com/Fee
Roof Type Shingle
Porch Deck, Screened
Garage No
Private Pool No
Building
Lot Description Wooded
Faces I-440 to Six Forks Rd north, left on Sawmill, right on Lead Mine, right on Old Lead Mine, left on Grey Oak, home on right
Story 1
Foundation Raised
Sewer Public Sewer
Water Public
Architectural Style Ranch
Level or Stories 1
Structure Type Wood Siding
New Construction No
Schools
Elementary Schools Wake - Lead Mine
Middle Schools Wake - Carroll
High Schools Wake - Sanderson
Others
HOA Fee Include Maintenance Grounds,Maintenance Structure,Road Maintenance,Storm Water Maintenance
Tax ID 1707186539
Special Listing Condition Standard
Read Less Info
Want to know what your home might be worth? Contact us for a FREE valuation!

Our team is ready to help you sell your home for the highest possible price ASAP


"My job is to find and attract mastery-based agents to the office, protect the culture, and make sure everyone is happy! "

