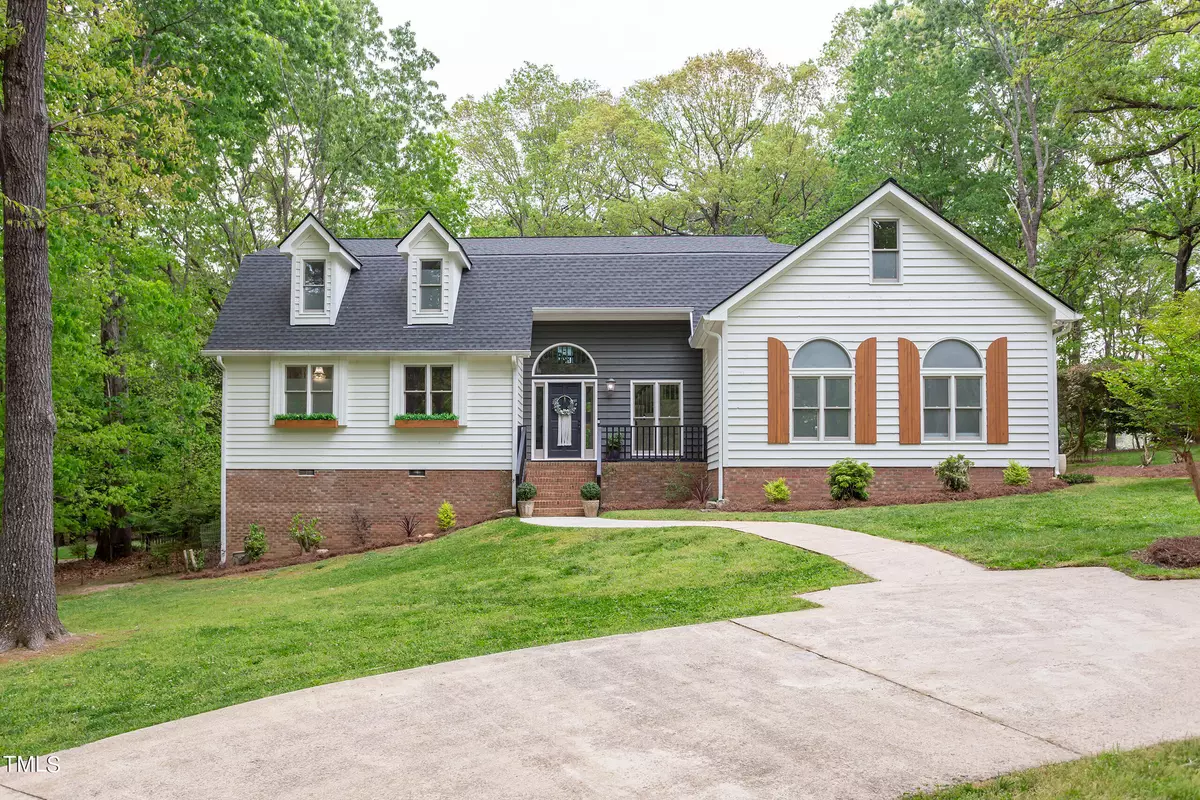Bought with Adorn Realty
$935,000
$939,900
0.5%For more information regarding the value of a property, please contact us for a free consultation.
4 Beds
4 Baths
3,832 SqFt
SOLD DATE : 07/01/2024
Key Details
Sold Price $935,000
Property Type Single Family Home
Sub Type Single Family Residence
Listing Status Sold
Purchase Type For Sale
Square Footage 3,832 sqft
Price per Sqft $243
Subdivision Pointe At Falls Lake
MLS Listing ID 10025132
Sold Date 07/01/24
Style Site Built
Bedrooms 4
Full Baths 3
Half Baths 1
HOA Fees $71/ann
HOA Y/N Yes
Abv Grd Liv Area 3,832
Originating Board Triangle MLS
Year Built 1987
Annual Tax Amount $3,729
Lot Size 1.050 Acres
Acres 1.05
Property Description
Absolutely stunning home in desirable North Raleigh location with neighborhood backing up to Falls Lake. Soaring ceilings on main level. Quartz waterfall edge island in kitchen with large dining area, tile backsplash, an abundance of cabinets and counter space. Keeping room overlooking oversized deck with pergola and spacious backyard. First floor primary suite with gorgeous bathroom, soaking tub, and separate shower for two. Additional first floor office and first floor guest suite with private bathroom. Two additional bedrooms, flex space w/ closet, loft, and bonus room on the second level add to the desirability of this home. The main level living spaces offer the ideal floorplan for entertaining. This is truly a well thought out and beautiful renovation.
Location
State NC
County Wake
Community Playground, Pool, Tennis Court(S)
Direction From I-540, Take exit 11 for Six Forks Road, Follow signs for Six Forks Rd N, Continue straight on Six Forks Rd., then Continue straight ontoPossum Track Rd, Turn left onto Waterman Dr, Home will be on your Right.
Rooms
Other Rooms Pergola, Shed(s), Storage
Interior
Interior Features Bar, Bathtub/Shower Combination, Bookcases, Ceiling Fan(s), Chandelier, Double Vanity, Eat-in Kitchen, Entrance Foyer, Granite Counters, High Ceilings, Keeping Room, Kitchen Island, Kitchen/Dining Room Combination, Living/Dining Room Combination, Master Downstairs, Quartz Counters, Recessed Lighting, Separate Shower, Shower Only, Smooth Ceilings, Soaking Tub, Storage, Vaulted Ceiling(s), Walk-In Closet(s), Walk-In Shower, Wet Bar
Heating Electric, Fireplace(s), Heat Pump
Cooling Central Air, Dual, Electric, Heat Pump
Flooring Carpet, Vinyl, Tile, Wood
Appliance Dishwasher, Disposal, Exhaust Fan, Gas Range, Range Hood, Stainless Steel Appliance(s), Vented Exhaust Fan, Water Heater
Laundry Electric Dryer Hookup, Laundry Room, Main Level, Sink
Exterior
Exterior Feature Storage
Garage Spaces 2.0
Fence None
Pool Association
Community Features Playground, Pool, Tennis Court(s)
Utilities Available Cable Available, Electricity Connected, Septic Connected, Water Connected, Propane
View Y/N Yes
Roof Type Shingle
Street Surface Paved
Porch Deck, Porch
Garage Yes
Private Pool No
Building
Lot Description Back Yard, Hardwood Trees, Landscaped, Level
Faces From I-540, Take exit 11 for Six Forks Road, Follow signs for Six Forks Rd N, Continue straight on Six Forks Rd., then Continue straight ontoPossum Track Rd, Turn left onto Waterman Dr, Home will be on your Right.
Story 1
Foundation Block, Brick/Mortar
Sewer Septic Tank
Water Public
Architectural Style Transitional
Level or Stories 1
Structure Type Brick,Cedar
New Construction No
Schools
Elementary Schools Wake - Brassfield
Middle Schools Wake - West Millbrook
High Schools Wake - Millbrook
Others
HOA Fee Include None
Tax ID 1810139696
Special Listing Condition Standard
Read Less Info
Want to know what your home might be worth? Contact us for a FREE valuation!

Our team is ready to help you sell your home for the highest possible price ASAP


"My job is to find and attract mastery-based agents to the office, protect the culture, and make sure everyone is happy! "

