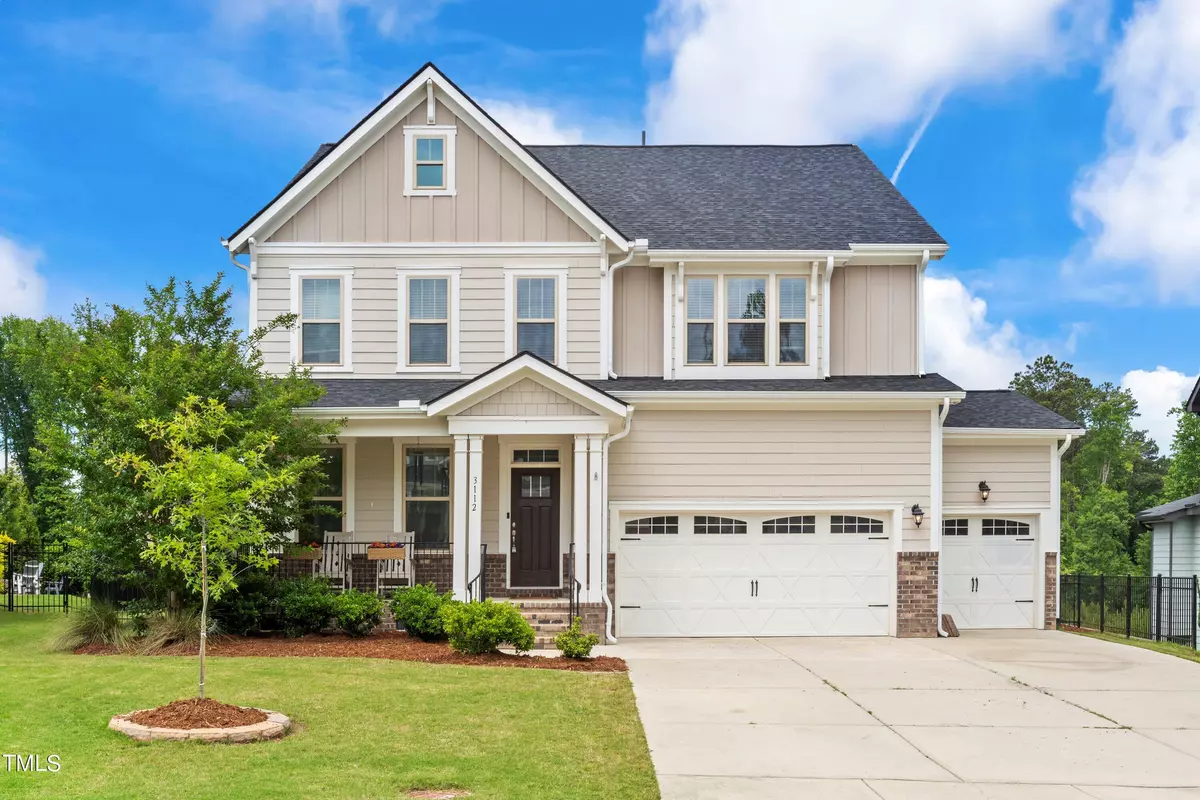Bought with ZELEN GROUP
$834,999
$824,999
1.2%For more information regarding the value of a property, please contact us for a free consultation.
5 Beds
4 Baths
3,280 SqFt
SOLD DATE : 06/28/2024
Key Details
Sold Price $834,999
Property Type Single Family Home
Sub Type Single Family Residence
Listing Status Sold
Purchase Type For Sale
Square Footage 3,280 sqft
Price per Sqft $254
Subdivision Stillwater
MLS Listing ID 10030931
Sold Date 06/28/24
Bedrooms 5
Full Baths 4
HOA Fees $39
HOA Y/N Yes
Abv Grd Liv Area 3,280
Originating Board Triangle MLS
Year Built 2017
Annual Tax Amount $5,441
Lot Size 0.340 Acres
Acres 0.34
Property Description
Elegant and Spacious 5-Bedroom Residence in the Stillwater neighborhood of Apex, NC.
This exquisite 5-bedroom, 4-bathroom home boasts a generous 3-car garage and is conveniently located just moments away from the vibrant Sweet Water shopping center.
As you step inside, the warmth of the hardwood floors welcomes you into a meticulously designed space that harmoniously blends comfort with sophistication.
The heart of this home is undoubtedly the gourmet kitchen, a chef's delight featuring a gas cook top and hood range, ample counter space with a farmhouse sink, and a large center island perfect for entertaining guests or enjoying casual family meals. The kitchen opens up to a spacious living area, creating an inviting atmosphere for gatherings and even has a coffee station.
A functional drop zone provides an organized space for your daily essentials, while the downstairs bedroom offers privacy and convenience, complete with access to a full bathroom—ideal for guests or as an in-law suite.
Upstairs, the master suite is a true sanctuary, featuring a luxurious en suite bathroom and a walk-in closet. Three additional bedrooms provide plenty of room for family and guests, each with easy access to the remaining bathrooms.
Outside, the property's curb appeal is enhanced by it's landscaping, and the fenced backyard offers a private retreat for relaxation or outdoor activities.
This home is more than just a residence—it's a lifestyle choice for those seeking comfort, convenience, and luxury in one of Apex's most sought-after neighborhoods.
Features at a Glance:
5 Bedrooms: Ample space for family and guests
4 Full Bathrooms: Modern fixtures and finishes
3-Car Garage: Plenty of room for vehicles and storage
Gourmet Kitchen: Stainless-steel applicances and a large island
Hardwood Floors: Elegant and durable
Drop Zone: Keeps your home organized
Downstairs Bedroom & Bathroom: Perfect for guests or as an in-law suite
Proximity to Sweet Water Shopping Center: Shopping and dining just a stone's throw away
Experience the perfect blend of luxury and practicality in this stunning Apex home.
Location
State NC
County Wake
Community Clubhouse, Fitness Center, Gated, Pool, Sidewalks, Street Lights
Zoning LD-CZ
Direction Use GPS for best route. 3112 Cross Bridge Ln.
Interior
Interior Features Bathtub/Shower Combination, Ceiling Fan(s), Crown Molding, Double Vanity, Eat-in Kitchen, Granite Counters, Kitchen Island, Open Floorplan, Pantry, Tray Ceiling(s), Walk-In Closet(s)
Heating Central
Cooling Ceiling Fan(s), Central Air
Flooring Carpet, Hardwood, Tile
Appliance Dishwasher, Disposal, Dryer, Gas Cooktop, Ice Maker, Microwave, Oven, Range Hood, Refrigerator, Stainless Steel Appliance(s), Tankless Water Heater, Washer
Exterior
Exterior Feature Fenced Yard, Fire Pit, Private Yard
Garage Spaces 3.0
Fence Wood
Community Features Clubhouse, Fitness Center, Gated, Pool, Sidewalks, Street Lights
Roof Type Shingle
Garage Yes
Private Pool No
Building
Faces Use GPS for best route. 3112 Cross Bridge Ln.
Story 2
Foundation Brick/Mortar
Sewer Public Sewer
Water Public
Architectural Style Transitional
Level or Stories 2
Structure Type Brick,Fiber Cement,HardiPlank Type
New Construction No
Schools
Elementary Schools Wake - Apex Friendship
Middle Schools Wake - Apex Friendship
High Schools Wake - Apex Friendship
Others
HOA Fee Include None
Tax ID 0721048255
Special Listing Condition Standard
Read Less Info
Want to know what your home might be worth? Contact us for a FREE valuation!

Our team is ready to help you sell your home for the highest possible price ASAP


"My job is to find and attract mastery-based agents to the office, protect the culture, and make sure everyone is happy! "

