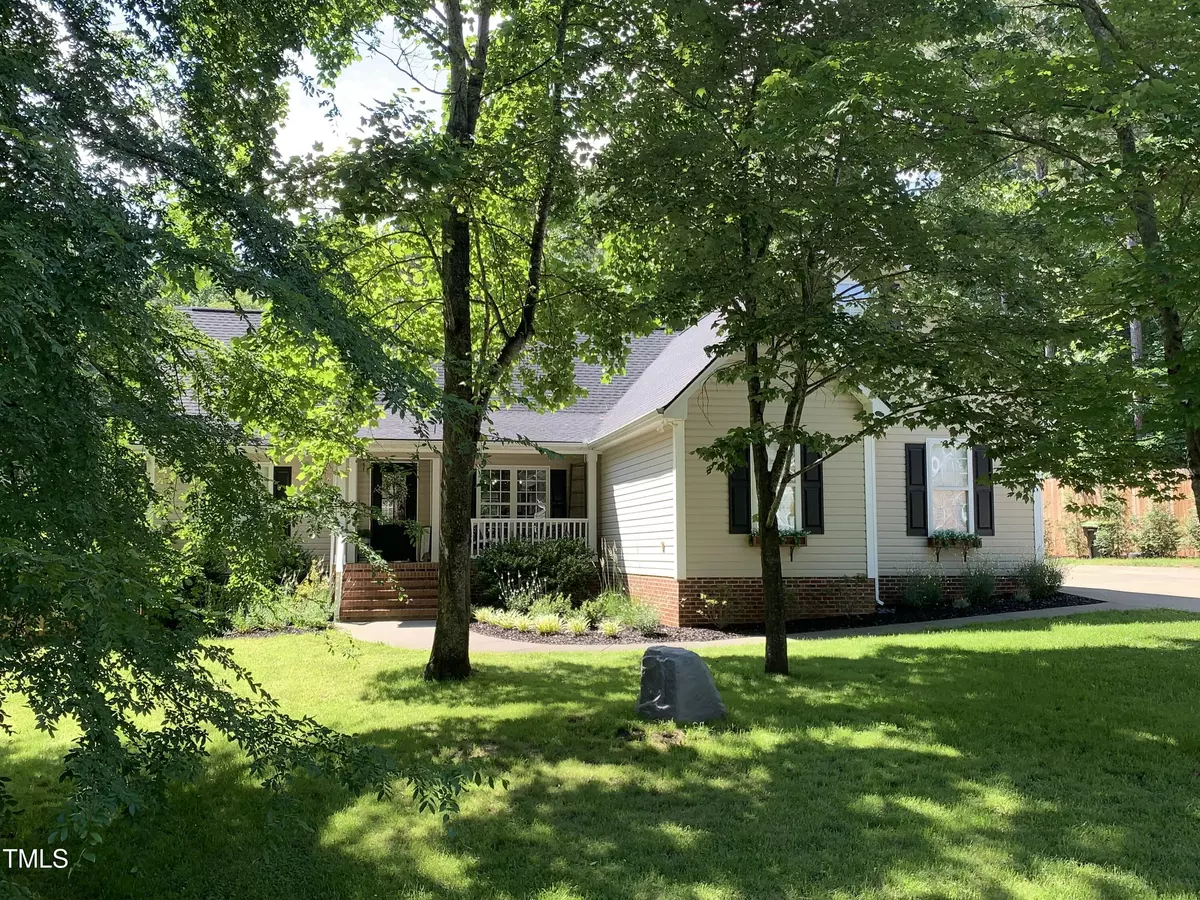Bought with EXP Realty LLC
$397,765
$392,500
1.3%For more information regarding the value of a property, please contact us for a free consultation.
3 Beds
2 Baths
1,531 SqFt
SOLD DATE : 06/24/2024
Key Details
Sold Price $397,765
Property Type Single Family Home
Sub Type Ranch
Listing Status Sold
Purchase Type For Sale
Square Footage 1,531 sqft
Price per Sqft $259
Subdivision Brassfield Woods
MLS Listing ID 10032373
Sold Date 06/24/24
Style House,Site Built
Bedrooms 3
Full Baths 2
HOA Y/N No
Abv Grd Liv Area 1,531
Originating Board Triangle MLS
Year Built 2004
Annual Tax Amount $1,987
Lot Size 1.020 Acres
Acres 1.02
Property Description
I am GORGEOUS on the inside and AMAZING on the outside! This fantastic, 3-bedroom 2 bath renovated ranch style home will leave you in awe, as soon as you open the front door. This home offers an open concept design with a split bedroom plan, and a heated and cooled bonus room above the garage. Gorgeous spa like primary bath offers large walk-in shower with 2 shower heads with 2 separate controls. Kitchen has a large island, and quartz countertops. If you like to entertain, you will love the amazing private back yard, that has an above ground pool, with a large deck for entertaining. On cool nights you will love entertaining family and friends around the fire pit, and if that is not enough you will enjoy the trail in the woods for bikes and kids to explore. This renovated home also offers a new roof, hot water heater, new front and back doors, deck and pool in 2022. Don't miss out on this beautifully renovated home in Brassfield Woods.
Location
State NC
County Granville
Direction From Suitt Store Road, turn on to Tall Pines Drive, to Right on Lonesome Dove
Rooms
Other Rooms Shed(s)
Interior
Interior Features Kitchen Island, Open Floorplan, Quartz Counters, Room Over Garage
Heating Fireplace(s), Heat Pump, Propane
Cooling Ceiling Fan(s), Central Air, Gas, Heat Pump
Flooring Carpet, Ceramic Tile, Vinyl
Fireplaces Number 1
Fireplaces Type Family Room, Gas, Gas Log
Fireplace Yes
Appliance Dishwasher, Microwave, Oven, Refrigerator
Exterior
Exterior Feature Fire Pit
Garage Spaces 2.0
Fence Partial, Wood
Pool Above Ground
Utilities Available Cable Available, Electricity Available, Propane
View Y/N Yes
Roof Type Shingle
Porch Deck, Front Porch
Garage Yes
Private Pool No
Building
Lot Description Back Yard, Front Yard, Landscaped
Faces From Suitt Store Road, turn on to Tall Pines Drive, to Right on Lonesome Dove
Story 1
Foundation Brick/Mortar
Sewer Septic Tank
Water Well
Architectural Style Ranch
Level or Stories 1
Structure Type Vinyl Siding
New Construction No
Schools
Elementary Schools Granville - Wilton
Middle Schools Granville - Hawley
High Schools Granville - S Granville
Others
Tax ID 183600222602
Special Listing Condition Standard
Read Less Info
Want to know what your home might be worth? Contact us for a FREE valuation!

Our team is ready to help you sell your home for the highest possible price ASAP


"My job is to find and attract mastery-based agents to the office, protect the culture, and make sure everyone is happy! "

