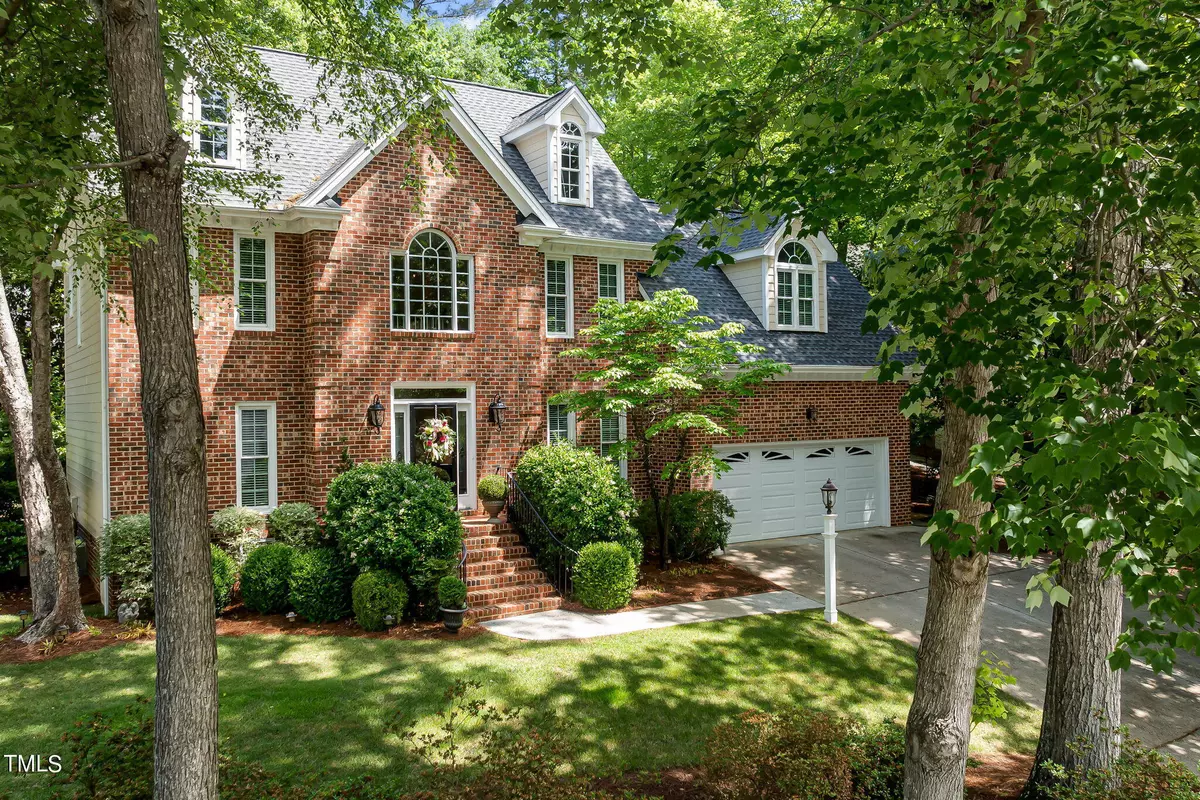Bought with EXP Realty LLC
$772,621
$750,000
3.0%For more information regarding the value of a property, please contact us for a free consultation.
4 Beds
4 Baths
3,276 SqFt
SOLD DATE : 06/21/2024
Key Details
Sold Price $772,621
Property Type Single Family Home
Sub Type Single Family Residence
Listing Status Sold
Purchase Type For Sale
Square Footage 3,276 sqft
Price per Sqft $235
Subdivision Sterling At Buckingham
MLS Listing ID 10027992
Sold Date 06/21/24
Style Site Built
Bedrooms 4
Full Baths 3
Half Baths 1
HOA Fees $16/ann
HOA Y/N Yes
Abv Grd Liv Area 3,276
Originating Board Triangle MLS
Year Built 1991
Annual Tax Amount $4,801
Lot Size 0.300 Acres
Acres 0.3
Property Description
Multiple Offers In Hand. Offer Deadline - Highest & Best Offers due by Sunday, 5/12 at 10A. Beautiful in every way, this Home has it all...Come See the Best that Sterling at Buckingham has to offer. You will love this 4BR, 3-1/2BA former Parade Home that features gleaming hardwood floors on the main, large Family Room with built-in bookcases & gas logs fireplace, a gourmet Kitchen updated in 2021/22 with Walk-In Pantry, sunny Breakfast Room, lovely 3-Seasons Room w/Eze-Breeze windows & tile flooring, spacious Bonus Room with back stairs plus storage galore in the huge Walk-Up Attic. Beautiful mature landscaping & private patio & backyard. Landscape lighting front & back, irrigation system front & sides, tankless water heater, 2017 Roof with 50-year architectural shingle, 2022 Trane HVAC up & 2012 down. 2021 Carpet up. Google Fiber in neighborhood. Many neighbors join Shepherd's Vineyard pool/swim team.
Location
State NC
County Wake
Direction Google maps
Interior
Interior Features Built-in Features, Ceiling Fan(s), Crown Molding, Double Vanity, Entrance Foyer, High Ceilings, High Speed Internet, Pantry, Separate Shower, Smooth Ceilings, Vaulted Ceiling(s), Walk-In Closet(s)
Heating Forced Air, Natural Gas
Cooling Central Air
Flooring Carpet, Hardwood, Tile
Fireplaces Number 1
Fireplaces Type Family Room, Gas Log
Fireplace Yes
Appliance Dishwasher, Double Oven, Electric Cooktop, Plumbed For Ice Maker, Tankless Water Heater
Laundry Laundry Room, Main Level
Exterior
Exterior Feature Lighting, Private Yard
Garage Spaces 2.0
View Y/N Yes
Roof Type Shingle
Porch Patio, Rear Porch, See Remarks
Garage Yes
Private Pool No
Building
Lot Description Back Yard, Corner Lot, Front Yard, Hardwood Trees, Landscaped, Sprinklers In Front
Faces Google maps
Story 2
Foundation Block
Sewer Public Sewer
Water Public
Architectural Style Traditional, Transitional
Level or Stories 2
Structure Type Brick Veneer,Cement Siding,Masonite
New Construction No
Schools
Elementary Schools Wake - Apex Elementary
Middle Schools Wake - Apex
High Schools Wake - Apex
Others
HOA Fee Include None
Tax ID 0752225699
Special Listing Condition Seller Licensed Real Estate Professional
Read Less Info
Want to know what your home might be worth? Contact us for a FREE valuation!

Our team is ready to help you sell your home for the highest possible price ASAP


"My job is to find and attract mastery-based agents to the office, protect the culture, and make sure everyone is happy! "

