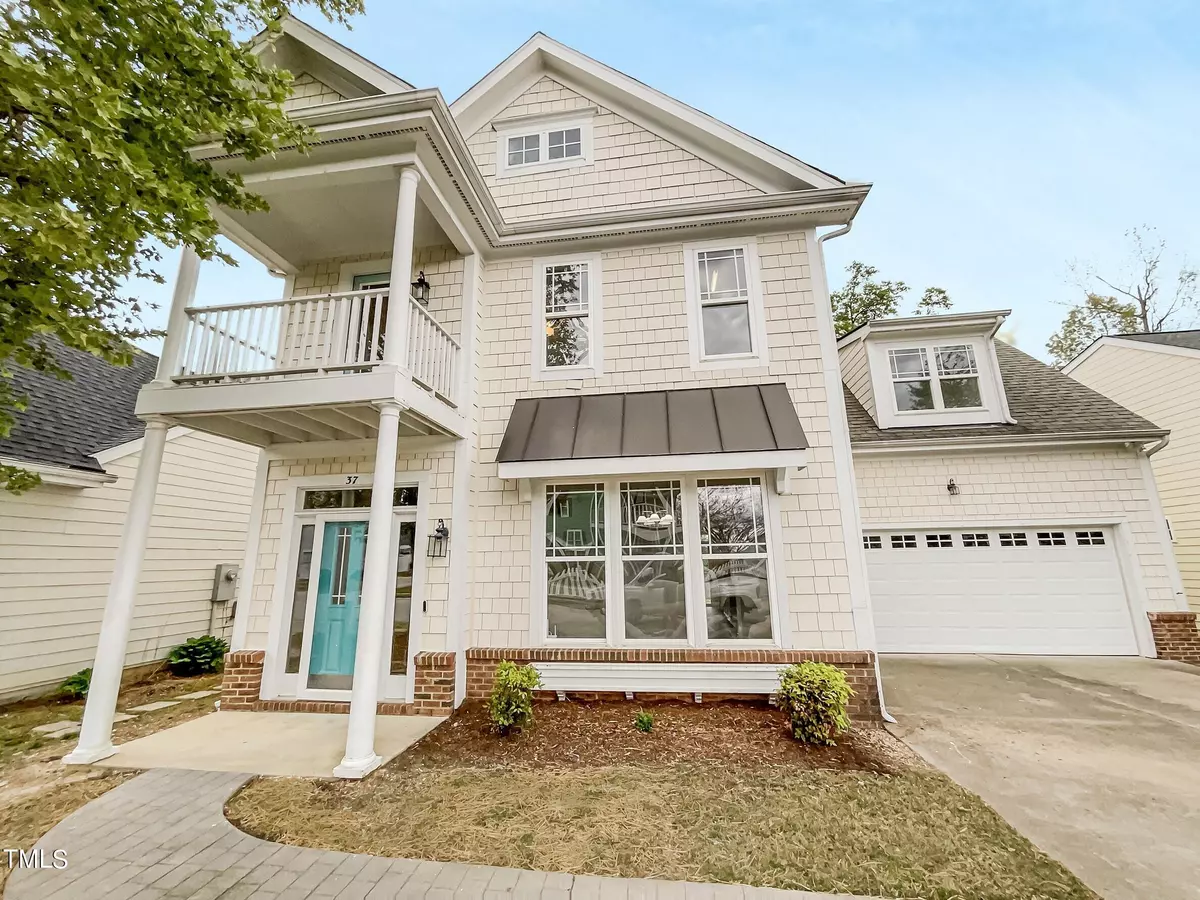Bought with Morton Bradbury Real Estate Group
$334,000
$339,000
1.5%For more information regarding the value of a property, please contact us for a free consultation.
3 Beds
3 Baths
2,098 SqFt
SOLD DATE : 06/20/2024
Key Details
Sold Price $334,000
Property Type Single Family Home
Sub Type Single Family Residence
Listing Status Sold
Purchase Type For Sale
Square Footage 2,098 sqft
Price per Sqft $159
Subdivision Lions Gate
MLS Listing ID 10021805
Sold Date 06/20/24
Style Site Built
Bedrooms 3
Full Baths 2
Half Baths 1
HOA Fees $112/mo
HOA Y/N Yes
Abv Grd Liv Area 2,098
Originating Board Triangle MLS
Year Built 2006
Annual Tax Amount $2,864
Lot Size 4,791 Sqft
Acres 0.11
Property Description
Great curb appeal! Step inside to find LVP hardwood style floors and crown molding throughout the 1st floor! Bright kitchen offers white shaker panel cabinets with satin nickel pulls, granite inspired countertops, black and stainless appliances, pass through over sink to family room. Great counterspace and breakfast bar. Kitchen open to breakfast nook with chair-rail, access to garage and slider door leads to fenced backyard and patio for grilling, entertaining and relaxing. Spacious 2nd floor owners suite with trey ceiling, ceiling fan w/light and single glass door leading to balcony. The adjoining owners bath features a corner soaking tub, separate walk-in shower, dual vanity, white cabinets and satin nickel fixtures. There's a loft than can be used as a bonus room or TV room.
Location
State NC
County Johnston
Community Clubhouse, Pool
Zoning PUD
Direction I-40 E. to Exit 306 for US-70 /BUS E towards Clayton. Go approximately 5 miles. Turn right onto Shotwell Rd. Turn left onto Amelia Church Rd. Turn right onto Shad Boat Lane. Turn left onto Honeybee Trace. Your new home will be on the left!
Interior
Interior Features Ceiling Fan(s), Chandelier, Crown Molding, Double Vanity, Kitchen Island, Pantry, Smooth Ceilings, Soaking Tub, Tray Ceiling(s), Walk-In Closet(s), Walk-In Shower
Heating Electric, Forced Air, Natural Gas
Cooling Central Air, Dual
Flooring Carpet, Hardwood, Laminate
Appliance Dishwasher, Electric Range, Electric Water Heater, Microwave, Plumbed For Ice Maker
Laundry Electric Dryer Hookup, Laundry Closet, Upper Level, Washer Hookup
Exterior
Exterior Feature Balcony, Fenced Yard, Rain Gutters
Garage Spaces 2.0
Fence Back Yard, Front Yard
Pool Community
Community Features Clubhouse, Pool
View Y/N Yes
View Neighborhood
Roof Type Shingle
Porch Patio, Porch
Garage Yes
Private Pool No
Building
Faces I-40 E. to Exit 306 for US-70 /BUS E towards Clayton. Go approximately 5 miles. Turn right onto Shotwell Rd. Turn left onto Amelia Church Rd. Turn right onto Shad Boat Lane. Turn left onto Honeybee Trace. Your new home will be on the left!
Story 2
Foundation Slab
Sewer Public Sewer
Water Public
Architectural Style Traditional
Level or Stories 2
Structure Type Fiber Cement
New Construction No
Schools
Elementary Schools Johnston - W Clayton
Middle Schools Johnston - Clayton
High Schools Johnston - Clayton
Others
HOA Fee Include Maintenance Grounds
Tax ID 05G02203V
Special Listing Condition Standard
Read Less Info
Want to know what your home might be worth? Contact us for a FREE valuation!

Our team is ready to help you sell your home for the highest possible price ASAP


"My job is to find and attract mastery-based agents to the office, protect the culture, and make sure everyone is happy! "

