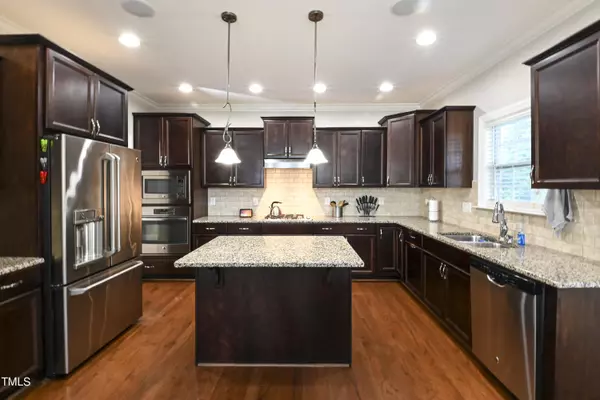Bought with Compass -- Cary
$540,000
$540,000
For more information regarding the value of a property, please contact us for a free consultation.
4 Beds
4 Baths
3,017 SqFt
SOLD DATE : 06/17/2024
Key Details
Sold Price $540,000
Property Type Single Family Home
Sub Type Single Family Residence
Listing Status Sold
Purchase Type For Sale
Square Footage 3,017 sqft
Price per Sqft $178
Subdivision Grays Creek
MLS Listing ID 10021506
Sold Date 06/17/24
Style House
Bedrooms 4
Full Baths 3
Half Baths 1
HOA Fees $51/qua
HOA Y/N Yes
Abv Grd Liv Area 3,017
Originating Board Triangle MLS
Year Built 2014
Annual Tax Amount $4,142
Lot Size 0.270 Acres
Acres 0.27
Property Description
Save thousands on Energy bill with this energy efficient home! This stunning 4 bedroom, 3.5 bath home with a new roof in (2021) situated on a spacious corner lot offers an unparalleled blend of elegance and convenience with in city limits. The gourmet kitchen is a chef's dream, boasting soft-close drawers, a stylish tile backsplash, and a central island, perfect for meal prep and casual dining. This eco-friendly home boasts solar panels, providing sustainable energy solutions and helping to reduce your carbon footprint. As you enter from garage, you'll be greeted by a spacious mudroom, perfect for storing coats, shoes, and outdoor gear, keeping the rest of the home tidy and organized. Escape to the screened-in back deck, complete with a charming swing, where you can enjoy the fresh air and serene views of the surrounding landscape. Smart home features abound, including Nest thermostat and doorbell, allowing you to control your home's temperature and security from anywhere and also includes a projector in movie room and screen. The main level features an open floorplan with trey ceilings and gas logs, creating a cozy yet sophisticated atmosphere for gatherings with family and friends. Upstairs, you'll find the luxurious master suite, complete with a walk-in closet and ensuite bathroom featuring tile floors and a spa-like shower. Conveniently located within city limits, this home offers easy access to shopping, dining, and entertainment options, while still providing a private retreat from the hustle and bustle of urban life. Don't miss your chance to experience the height of luxury living - schedule a showing today and make this exquisite home yours!
Under cabinet lighting doesn't convey, both refrigerators, washer & dryer. Also wall mount system in garage doesn't convey. Please send all offers to markrtpnc@gmail.com. **Solar panels will be paid off at closing**
3D tour on Zillow:
https://www.zillow.com/view-3d-home/38a232a6-7597-4810-89fd-39ba080c07ad/?initialViewType=pano&revisionId=dcdf218912&setAttribution=mls&wl=true&imxPending=true
Location
State NC
County Johnston
Community Playground, Pool, Sidewalks, Street Lights
Zoning RMD-C
Direction From Hwy 55, turn onto Wilbon Road, turn Left on Eagle River Drive, Left onto Forest Fern and Right on Crimson Oak.
Interior
Interior Features Ceiling Fan(s), Crown Molding, Double Vanity, Eat-in Kitchen, Entrance Foyer, Granite Counters, High Ceilings, Open Floorplan, Separate Shower, Smart Thermostat, Soaking Tub, Sound System, Walk-In Closet(s), Walk-In Shower
Heating Heat Pump
Cooling Central Air, Heat Pump
Flooring Carpet, Tile, Wood
Fireplaces Number 1
Fireplaces Type Gas
Fireplace Yes
Window Features Blinds,Double Pane Windows
Appliance Built-In Electric Range, Dishwasher, Disposal, Exhaust Fan, Gas Cooktop, Humidifier, Microwave, Plumbed For Ice Maker, Stainless Steel Appliance(s), Water Heater
Laundry Electric Dryer Hookup, Laundry Room, Upper Level, Washer Hookup
Exterior
Exterior Feature Smart Lock(s)
Garage Spaces 2.0
Community Features Playground, Pool, Sidewalks, Street Lights
Roof Type Shingle
Street Surface Paved
Porch Deck, Front Porch, Screened
Parking Type Attached, Driveway, Garage, Garage Door Opener, Garage Faces Side
Garage Yes
Private Pool No
Building
Lot Description Back Yard, Corner Lot
Faces From Hwy 55, turn onto Wilbon Road, turn Left on Eagle River Drive, Left onto Forest Fern and Right on Crimson Oak.
Story 3
Foundation Block
Sewer Public Sewer
Water Public
Architectural Style A-Frame
Level or Stories 3
Structure Type Brick Veneer,Vinyl Siding
New Construction No
Schools
Elementary Schools Wake - Lincoln Height
Middle Schools Wake - Fuquay Varina
High Schools Wake - Fuquay Varina
Others
HOA Fee Include Maintenance Grounds
Tax ID 0657.03307965.000
Special Listing Condition Standard
Read Less Info
Want to know what your home might be worth? Contact us for a FREE valuation!

Our team is ready to help you sell your home for the highest possible price ASAP


"My job is to find and attract mastery-based agents to the office, protect the culture, and make sure everyone is happy! "






