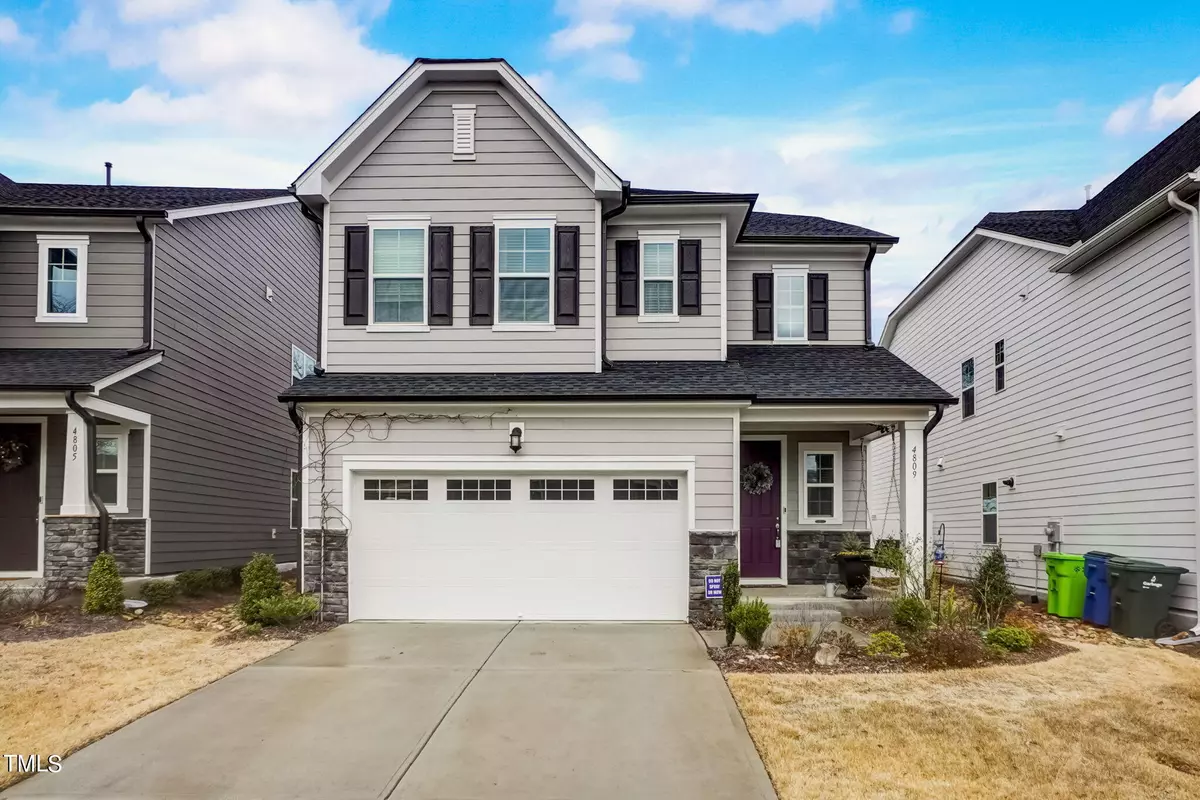Bought with Berkshire Hathaway HomeService
$555,000
$567,000
2.1%For more information regarding the value of a property, please contact us for a free consultation.
4 Beds
3 Baths
2,703 SqFt
SOLD DATE : 06/13/2024
Key Details
Sold Price $555,000
Property Type Single Family Home
Sub Type Single Family Residence
Listing Status Sold
Purchase Type For Sale
Square Footage 2,703 sqft
Price per Sqft $205
Subdivision 5401 North
MLS Listing ID 10020839
Sold Date 06/13/24
Bedrooms 4
Full Baths 3
HOA Fees $104/mo
HOA Y/N Yes
Abv Grd Liv Area 2,703
Originating Board Triangle MLS
Year Built 2022
Annual Tax Amount $4,821
Lot Size 6,098 Sqft
Acres 0.14
Property Description
Welcome to this charming residence with 4 bedrooms, 3 bathrooms, and a multitude of contemporary updates! The open floor plan seamlessly integrates the living, dining, and kitchen, perfect for everyday living and entertaining alike.
The modernized kitchen features Silestone countertops, an expansive kitchen island, stainless steel appliances, a wall oven, and a spacious pantry. A conveniently located bedroom/full bathroom on the main floor provides an ideal space for remote work or hosting guests.
Enjoy an extra living area in the upstairs loft, ideally placed between three more bedrooms. The primary bedroom is a spacious retreat, adorned with tray ceilings and an ensuite bathroom boasting dual vanities, a walk-in shower, a garden tub, and a roomy walk-in closet. The second-floor laundry room, equipped with upgraded cabinets and a farmhouse utility sink, provides convenient access.
Step outside onto the screened-in porch to enjoy views of the artfully landscaped backyard adorned with fruit trees, fruit plants, and hundreds of flowers. Beyond the confines of this gorgeous home, the neighborhood offers fantastic amenities including a pool, splash pad, club house, gym, trails, playground, & two dog parks. The HOA even includes lawn maintenance! There is direct access to the Neuse River Trail providing endless outdoor activities and leisurely strolls. A detailed list of upgrades and landscaping improvements is available in the provided documents.
Location
State NC
County Wake
Direction Merge onto US-401 N/Capital Blvd 1.7 mi Continue straight onto Capital Blvd 1.8 mi Keep right to continue on US-401 N/Louisburg Rd 2.7 mi Take Crescent Square St to Abundance Ave 3 min (1.0 mi) Turn right onto Midtown Market Ave 0.1 mi Turn right onto Crescent Square St 0.6 mi Turn right onto Beckom St 453 ft Turn left onto Balance Ct 184 ft Turn right onto Abundance Ave Destination will be on the right
Interior
Interior Features Bathtub/Shower Combination, Ceiling Fan(s), High Ceilings, High Speed Internet, Kitchen Island, Kitchen/Dining Room Combination, Pantry, Quartz Counters, Recessed Lighting, Separate Shower, Smooth Ceilings, Soaking Tub, Tray Ceiling(s), Walk-In Closet(s), Walk-In Shower
Heating Forced Air, Natural Gas
Cooling Ceiling Fan(s), Central Air, Dual
Flooring Carpet, Vinyl, Tile
Fireplaces Type Gas, Gas Log, Living Room, Prefabricated
Fireplace Yes
Window Features Insulated Windows
Appliance Gas Water Heater, Stainless Steel Appliance(s), Tankless Water Heater
Laundry Upper Level
Exterior
Exterior Feature Rain Gutters
Garage Spaces 2.0
Fence Fenced
Utilities Available Cable Available
View Y/N Yes
Roof Type Shingle
Handicap Access Level Flooring
Porch Covered, Enclosed, Front Porch, Rear Porch, Screened
Garage Yes
Private Pool No
Building
Faces Merge onto US-401 N/Capital Blvd 1.7 mi Continue straight onto Capital Blvd 1.8 mi Keep right to continue on US-401 N/Louisburg Rd 2.7 mi Take Crescent Square St to Abundance Ave 3 min (1.0 mi) Turn right onto Midtown Market Ave 0.1 mi Turn right onto Crescent Square St 0.6 mi Turn right onto Beckom St 453 ft Turn left onto Balance Ct 184 ft Turn right onto Abundance Ave Destination will be on the right
Story 2
Foundation Slab
Sewer Public Sewer
Water Public
Architectural Style Transitional
Level or Stories 2
Structure Type Fiber Cement,Stone
New Construction No
Schools
Elementary Schools Wake - River Bend
Middle Schools Wake - River Bend
High Schools Wake - Rolesville
Others
HOA Fee Include Maintenance Grounds
Tax ID 1736.02573771.000
Special Listing Condition Standard
Read Less Info
Want to know what your home might be worth? Contact us for a FREE valuation!

Our team is ready to help you sell your home for the highest possible price ASAP


"My job is to find and attract mastery-based agents to the office, protect the culture, and make sure everyone is happy! "

