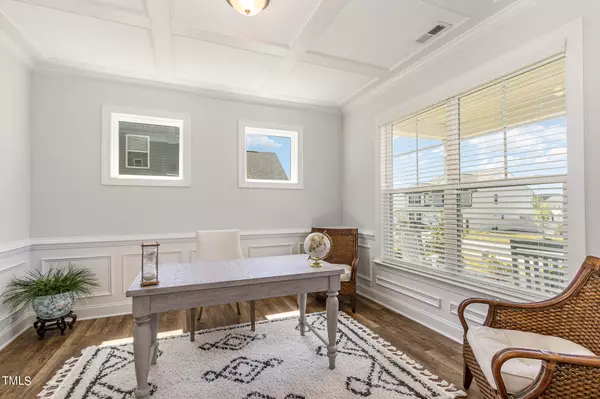Bought with Keller Williams Elite Realty
$442,500
$450,000
1.7%For more information regarding the value of a property, please contact us for a free consultation.
4 Beds
3 Baths
2,556 SqFt
SOLD DATE : 06/10/2024
Key Details
Sold Price $442,500
Property Type Single Family Home
Sub Type Single Family Residence
Listing Status Sold
Purchase Type For Sale
Square Footage 2,556 sqft
Price per Sqft $173
Subdivision Clearwater Creek
MLS Listing ID 10024271
Sold Date 06/10/24
Bedrooms 4
Full Baths 3
HOA Fees $67/mo
HOA Y/N Yes
Abv Grd Liv Area 2,556
Originating Board Triangle MLS
Year Built 2020
Annual Tax Amount $2,459
Lot Size 10,018 Sqft
Acres 0.23
Property Description
Prepare to be captivated by the epitome of modern luxury living in this impeccably upgraded residence nestled in the growing community of Franklinton. Exuding sophistication and style at every turn, this home boasts a wealth of premium features and finishes, ensuring a lifestyle of unparalleled comfort and refinement.
Step inside to discover a world of elegance, where every detail has been thoughtfully curated to perfection. The main level welcomes you with the allure of stunning Luxury Vinyl Plank flooring that sets the tone for the remarkable craftsmanship that awaits.
Entertain with ease in the Chef's kitchen, where culinary aspirations come to life amidst sleek Quartz Counters, an oversized island, and top-of-the-line appliances, including a wall oven combo and a natural gas range with a hood. An apron sink and tiled backsplash add a touch of charm, while ample cabinetry ensures both style and functionality.
Embrace the convenience of a first-floor Guest Bedroom, complete with an attached full bath, offering comfort and privacy. Work from home in the designated office space, adorned with French Doors, a Coffered Ceiling, and an abundance of natural light, creating an inspiring environment for productivity.
Indulge in the serenity of the expansive Primary Suite, where Tray Ceilings and designer touches create a tranquil retreat. Luxuriate in the spa-like ambiance of the ensuite bath, featuring a tiled shower and a true soaking tub, offering the ultimate relaxation experience.
Unwind in style outdoors on your private balcony or screened porch perfect for enjoying tranquil moments or hosting gatherings.
Located in this POOL community just a short drive from Wake Forest and Capital Blvd, this home offers the perfect blend of suburban tranquility and urban convenience.
Location
State NC
County Franklin
Community Pool
Direction From Capitol, Rt on Holden, Left on Cedar Creek Road to Franklinton HS. Neighborhood is on the left
Interior
Interior Features Ceiling Fan(s), Chandelier, Coffered Ceiling(s), Crown Molding, Double Vanity, Eat-in Kitchen, Entrance Foyer, Kitchen Island, Kitchen/Dining Room Combination, Living/Dining Room Combination, Open Floorplan, Pantry, Quartz Counters, Recessed Lighting, Smooth Ceilings, Soaking Tub, Storage, Walk-In Closet(s), Walk-In Shower, Water Closet
Heating Forced Air
Cooling Central Air
Flooring Carpet, Vinyl, Tile
Laundry Laundry Room, Upper Level
Exterior
Garage Spaces 2.0
Community Features Pool
Roof Type Shingle
Porch Screened
Parking Type Attached, Concrete
Garage Yes
Private Pool No
Building
Faces From Capitol, Rt on Holden, Left on Cedar Creek Road to Franklinton HS. Neighborhood is on the left
Story 2
Foundation Stem Walls
Sewer Public Sewer
Water Public
Architectural Style Traditional, Transitional
Level or Stories 2
Structure Type Shake Siding,Stone,Vinyl Siding
New Construction No
Schools
Elementary Schools Franklin - Franklinton
Middle Schools Franklin - Cedar Creek
High Schools Franklin - Franklinton
Others
HOA Fee Include Maintenance Grounds,Storm Water Maintenance
Tax ID 044505
Special Listing Condition Standard
Read Less Info
Want to know what your home might be worth? Contact us for a FREE valuation!

Our team is ready to help you sell your home for the highest possible price ASAP


"My job is to find and attract mastery-based agents to the office, protect the culture, and make sure everyone is happy! "






