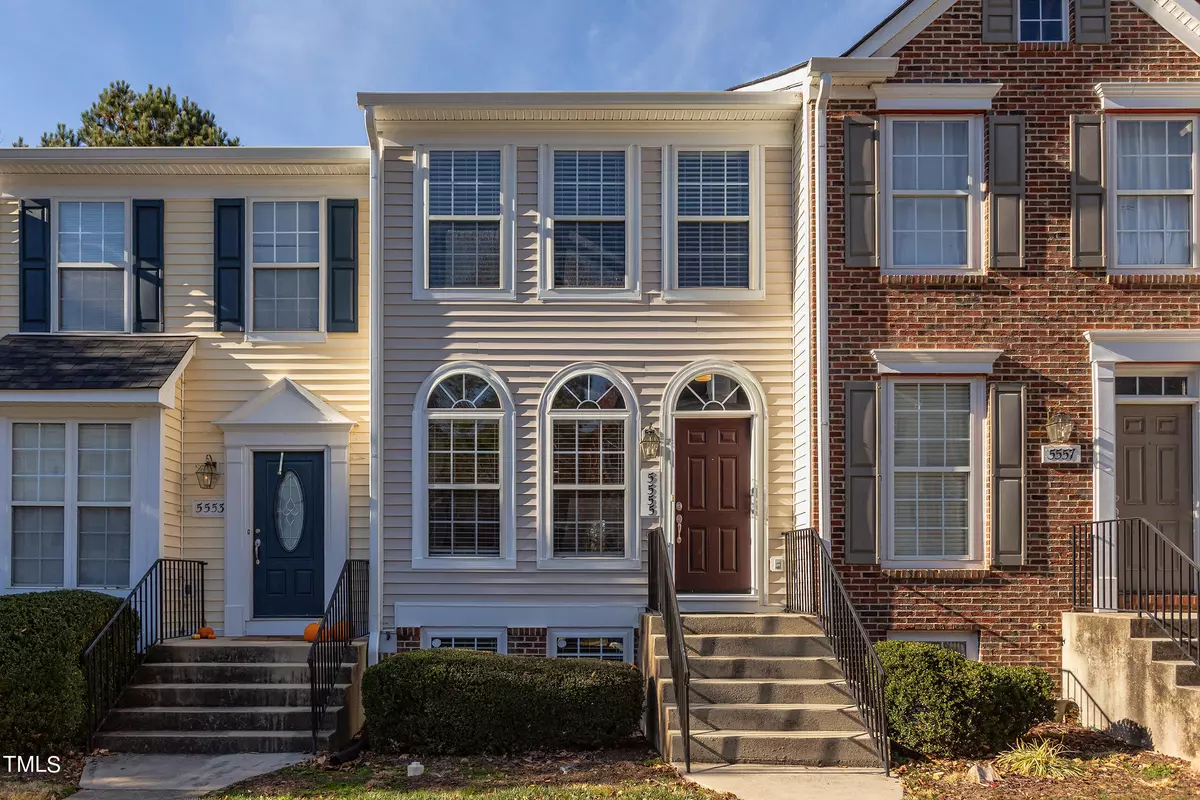Bought with Keller Williams Legacy
$375,000
$375,000
For more information regarding the value of a property, please contact us for a free consultation.
3 Beds
4 Baths
1,755 SqFt
SOLD DATE : 06/07/2024
Key Details
Sold Price $375,000
Property Type Townhouse
Sub Type Townhouse
Listing Status Sold
Purchase Type For Sale
Square Footage 1,755 sqft
Price per Sqft $213
Subdivision Delta Ridge
MLS Listing ID 10026944
Sold Date 06/07/24
Style Townhouse
Bedrooms 3
Full Baths 3
Half Baths 1
HOA Fees $15
HOA Y/N Yes
Abv Grd Liv Area 1,755
Originating Board Triangle MLS
Year Built 1999
Annual Tax Amount $2,430
Lot Size 1,306 Sqft
Acres 0.03
Property Description
This beautifully and completely renovated, carpet free townhome in sought after Delta Ridge offers a perfect blend of modern comfort and convenience. As you step inside, the main level welcomes you with an open floorplan flooded with natural light, featuring both dining and breakfast areas. The kitchen is a chef's dream with granite countertops, ss appliances and a convenient center island. Imagine savoring your morning coffee on the deck overlooking a serene wooded area, a perfect way to start your day. Upstairs, 2 bedrooms each have their own updated baths, providing privacy.Venture downstairs to discover a fully finished basement, complete with a cozy bedroom, full bath and a spacious living area adorned with a fireplace...an ideal area for unwinding after a long day at work or entertaining guests. The basement opens onto a patio area, perfect for summer cookouts or just to enjoy the outdoors. Location wise this home is a gem! Close proximity to Carter Finley, Crabtree Valley Mall, Rex and RDU ensures convenience for work, leisure and travel. Enjoy an easy walk to the community pool or follow Poyner Rd. until it dead ends and you will end up in Umstead Park. Plus, you will find numerous restaurants, shops & entertainment options moments away. With nothing left to do but move in!
Location
State NC
County Wake
Community Clubhouse, Playground, Street Lights
Direction Glenwood Ave NW to Left on Duraleigh. Right on Delta Lake Drive, Left on Poyner, Right on Delta Lake Drive to Left on Vista View
Rooms
Basement Finished, Walk-Out Access
Interior
Interior Features Bathtub/Shower Combination, Double Vanity, Eat-in Kitchen, Granite Counters, Kitchen Island, Living/Dining Room Combination, Recessed Lighting, Smooth Ceilings, Storage
Heating Fireplace(s), Forced Air, Natural Gas
Cooling Central Air, Electric, Zoned
Flooring Vinyl
Window Features Blinds
Appliance Dishwasher, Electric Range, Microwave, Stainless Steel Appliance(s), Water Heater
Laundry In Basement, Laundry Closet
Exterior
Exterior Feature Fenced Yard
Fence Back Yard, Wood
Pool Association
Community Features Clubhouse, Playground, Street Lights
Utilities Available Electricity Connected, Natural Gas Connected, Water Connected
View Y/N Yes
Roof Type Shingle
Porch Deck, Patio, Porch
Garage No
Private Pool No
Building
Lot Description Close to Clubhouse
Faces Glenwood Ave NW to Left on Duraleigh. Right on Delta Lake Drive, Left on Poyner, Right on Delta Lake Drive to Left on Vista View
Foundation Other
Sewer Public Sewer
Water Public
Architectural Style Transitional
Structure Type Brick,Vinyl Siding
New Construction No
Schools
Elementary Schools Wake - Pleasant Grove
Middle Schools Wake - Oberlin
High Schools Wake - Broughton
Others
HOA Fee Include Maintenance Grounds
Tax ID 0786353773
Special Listing Condition Standard
Read Less Info
Want to know what your home might be worth? Contact us for a FREE valuation!

Our team is ready to help you sell your home for the highest possible price ASAP


"My job is to find and attract mastery-based agents to the office, protect the culture, and make sure everyone is happy! "

