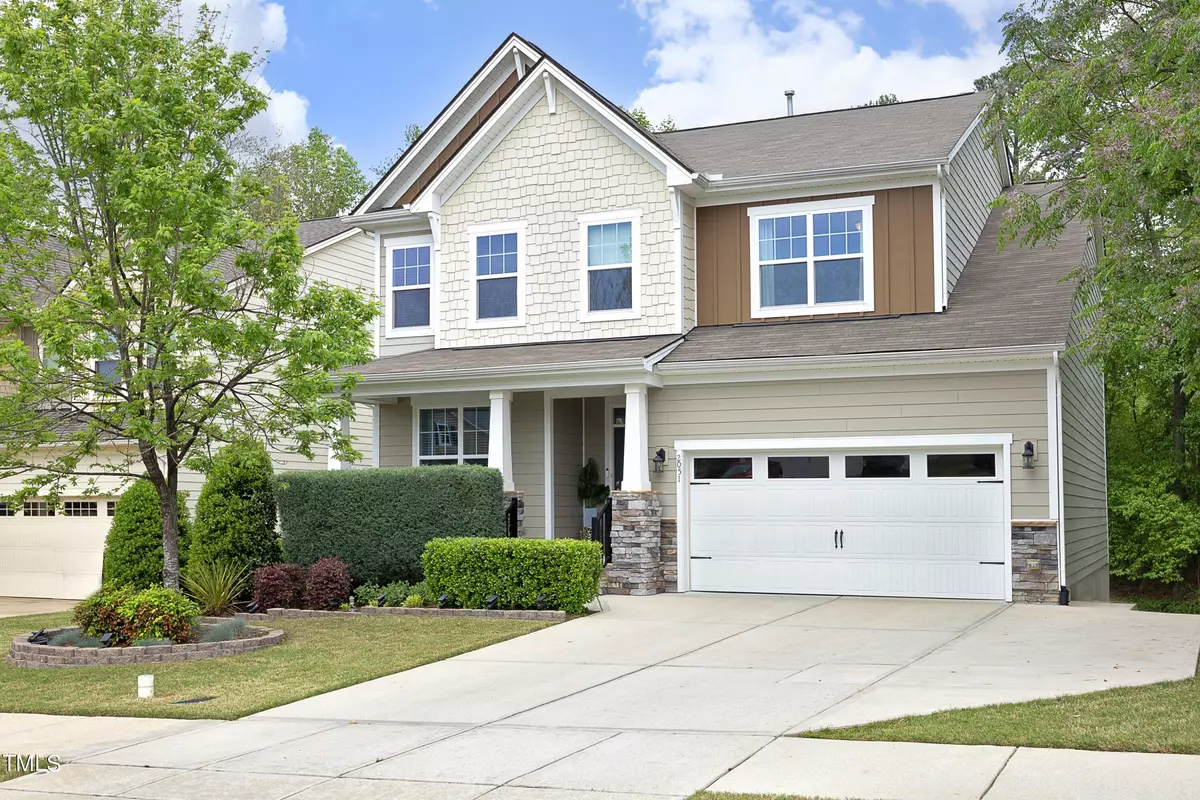Bought with Southern Properties Group Inc.
$825,000
$825,000
For more information regarding the value of a property, please contact us for a free consultation.
5 Beds
4 Baths
3,387 SqFt
SOLD DATE : 06/04/2024
Key Details
Sold Price $825,000
Property Type Single Family Home
Sub Type Single Family Residence
Listing Status Sold
Purchase Type For Sale
Square Footage 3,387 sqft
Price per Sqft $243
Subdivision Salem Village
MLS Listing ID 10024024
Sold Date 06/04/24
Bedrooms 5
Full Baths 4
HOA Fees $76/qua
HOA Y/N Yes
Abv Grd Liv Area 3,387
Originating Board Triangle MLS
Year Built 2014
Annual Tax Amount $4,733
Lot Size 7,840 Sqft
Acres 0.18
Property Description
Welcome to your Basement Dream Home in a Prime Location! This stunning property, nestled in APEX, a highly sought-after area offers convenience and accessibility to RTP, AIRPORT, SCHOOLS, SHOPPING, MEDICAL CARE, COMMUNITY PARKS, RESTAURANTS & OVERLOOKS GORGEOUS SETTING BACKING TO HOA LAND!
This Modern 5- bedroom, 4 bath spacious home with 3501 sq. ft of living space on a picturesque flat lot. This home offers a spacious Basement Retreat. Lower Level Bedroom w/Full Bath & Recreation Rm for Entertaining. Hardwoods & Carpet Floors, Coffered & High Ceilings. The Kitchen features Energy Star SS Appliances, Double Oven, Modern Style Kitchen, w/Center working island, Flat Panel Cabinets. Formal Dining Rm - Breakfast Rm to Enjoythose Favorite Recipes w/family. Open Spacious main floorplan. Living Rm features FP. Barn Door to First Floor Guest Suite for Privacy. Second floor Primary Retreat, Spacious Loft. Secondary bedrooms so many ample rooms to create the spaces anyone needs. Enjoy the Outdoor Extended Living from your Screened Porch, plus extended Patio complete with Grill. Meet your neighbors at the Community Pool and park setting with Picnic Tables and Grill provided. Popular Salem Village offers a Lifestyle ! THIS HOME HAS IT ALL :))
Location
State NC
County Wake
Community Clubhouse, Park, Pool, Street Lights
Zoning RES
Direction From US 1 S exit 95 turn RIGHT onto HWY 55 W, immediately get into left lane & take FIRST left onto Apex Peakway, cross over Tingen Rd and take a Left onto Salem Village Dr. then left on Mostyn and another left on Stanwood. Home is on the left.
Rooms
Basement Daylight, Exterior Entry, Finished, Heated, Walk-Out Access
Interior
Interior Features Bathtub/Shower Combination, Ceiling Fan(s), Dining L, Entrance Foyer, Granite Counters, High Speed Internet, Open Floorplan, Pantry, Separate Shower, Soaking Tub, Walk-In Shower
Heating Central, Forced Air, Hot Water
Cooling Ceiling Fan(s), Central Air
Flooring Carpet, Hardwood, Tile
Fireplaces Type Gas Log, Gas Starter, Living Room
Fireplace Yes
Window Features Insulated Windows
Appliance Dishwasher, Disposal, Double Oven, Gas Cooktop, Ice Maker, Microwave, Range Hood, Refrigerator, Self Cleaning Oven, Stainless Steel Appliance(s), Oven
Laundry Laundry Room, Upper Level
Exterior
Exterior Feature Gas Grill, Rain Gutters
Garage Spaces 2.0
Community Features Clubhouse, Park, Pool, Street Lights
Waterfront No
View Y/N Yes
Roof Type Shingle
Street Surface Concrete
Handicap Access Accessible Bedroom, Accessible Full Bath, Accessible Kitchen, Accessible Stairway, Smart Technology
Porch Front Porch, Patio, Screened
Garage Yes
Private Pool No
Building
Lot Description Back Yard, Front Yard, Landscaped, Level
Faces From US 1 S exit 95 turn RIGHT onto HWY 55 W, immediately get into left lane & take FIRST left onto Apex Peakway, cross over Tingen Rd and take a Left onto Salem Village Dr. then left on Mostyn and another left on Stanwood. Home is on the left.
Foundation Concrete Perimeter
Sewer Public Sewer
Water Public
Architectural Style Traditional, Transitional
Structure Type Fiber Cement,Stone
New Construction No
Schools
Elementary Schools Wake - Apex Elementary
Middle Schools Wake - Apex
High Schools Wake - Apex Friendship
Others
HOA Fee Include Insurance,Maintenance Grounds,Storm Water Maintenance
Tax ID 0741034235
Special Listing Condition Standard
Read Less Info
Want to know what your home might be worth? Contact us for a FREE valuation!

Our team is ready to help you sell your home for the highest possible price ASAP


"My job is to find and attract mastery-based agents to the office, protect the culture, and make sure everyone is happy! "

