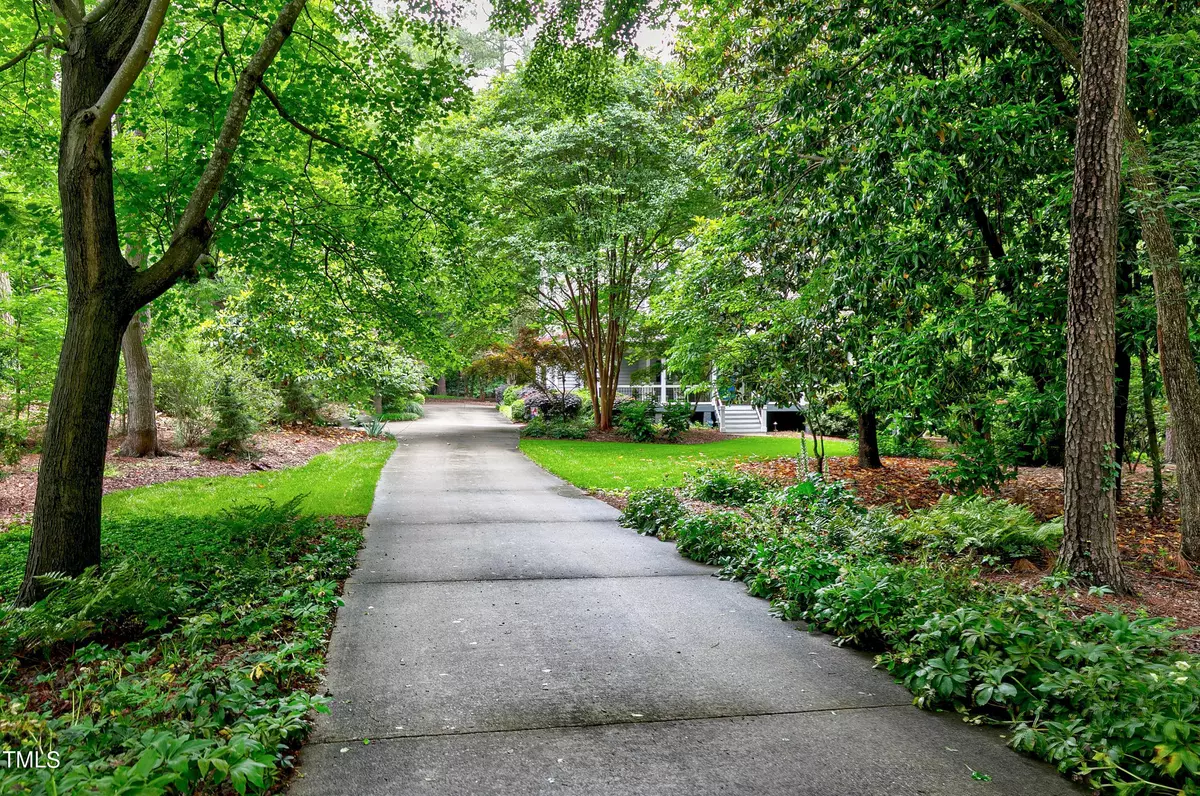Bought with Real Broker, LLC
$900,000
$850,000
5.9%For more information regarding the value of a property, please contact us for a free consultation.
4 Beds
4 Baths
3,047 SqFt
SOLD DATE : 05/30/2024
Key Details
Sold Price $900,000
Property Type Single Family Home
Sub Type Single Family Residence
Listing Status Sold
Purchase Type For Sale
Square Footage 3,047 sqft
Price per Sqft $295
Subdivision Patrick Commons
MLS Listing ID 10027813
Sold Date 05/30/24
Style Site Built
Bedrooms 4
Full Baths 3
Half Baths 1
HOA Y/N No
Abv Grd Liv Area 3,047
Originating Board Triangle MLS
Year Built 1992
Annual Tax Amount $3,815
Lot Size 1.300 Acres
Acres 1.3
Property Description
Welcome to your dream home nestled in the serene neighborhood of Patrick Commons. This charming 4 bedroom, 3.5 bathroom residence is a perfect blend of comfort, style, and functionality, offering an ideal space for you and your loved ones to create lasting memories.
As you step through the front door, you're greeted by an inviting atmosphere filled with natural light cascading through large windows, illuminating the spacious living areas. The open-concept layout seamlessly connects the living room, dining area, and kitchen, creating an ideal setting for entertaining guests or simply enjoying cozy family gatherings.
The chef-inspired kitchen is a culinary enthusiast's delight, boasting modern appliances, ample cabinet space, and a large center island perfect for meal preparation and casual dining. Whether you're hosting a dinner party or whipping up a quick weekday meal, this kitchen is sure to inspire your inner chef.
Retreat to the private master suite, where relaxation awaits. Complete with a luxurious en-suite bathroom and ample closet space, this serene sanctuary provides the perfect escape after a long day. Additional bedrooms, offer versatility and comfort for family members or guests, while the well-appointed bathrooms feature stylish finishes and modern fixtures.
Step outside to discover your own backyard oasis, where lush landscaping and a spacious deck/patio create an idyllic setting for outdoor gatherings, summer barbecues, or simply enjoying your morning coffee in peace. With plenty of room for kids to play and pets to roam, this backyard is sure to become your favorite retreat.
Conveniently located this home offers easy access to everything you need for modern living while still providing a peaceful sanctuary to call your own. Don't miss your chance to make this exquisite residence your new home sweet home.
Location
State NC
County Wake
Direction Tryon Rd., turn onto Campbell Rd., turns into Koomen Lane.
Rooms
Other Rooms Pergola, Shed(s), Workshop
Interior
Interior Features Beamed Ceilings, Cathedral Ceiling(s), Ceiling Fan(s), Double Vanity, Dual Closets, Eat-in Kitchen, Entrance Foyer, High Ceilings, Kitchen Island, Pantry, Master Downstairs, Quartz Counters, Recessed Lighting, Second Primary Bedroom, Smart Light(s), Smooth Ceilings, Storage, Walk-In Closet(s), Walk-In Shower
Heating Fireplace(s), Forced Air
Cooling Ceiling Fan(s), Central Air, Heat Pump
Flooring Carpet, Hardwood, Vinyl, Tile, Wood
Fireplaces Number 2
Fireplaces Type Bedroom, Den, Family Room, Fireplace Screen, Gas, Master Bedroom
Fireplace Yes
Window Features Bay Window(s),Blinds
Appliance Bar Fridge, Convection Oven, Dishwasher, Electric Oven, Exhaust Fan, Free-Standing Range, Ice Maker, Microwave, Refrigerator, Stainless Steel Appliance(s), Water Heater, Wine Cooler
Laundry Electric Dryer Hookup, Laundry Chute, Laundry Room, Lower Level, Main Level, Sink, Washer Hookup
Exterior
Exterior Feature Fenced Yard, Garden, Lighting, Private Yard, Rain Gutters, Smart Irrigation, Storage
Garage Spaces 2.0
Fence Back Yard
Utilities Available Natural Gas Connected, Septic Connected
Waterfront No
View Y/N Yes
Roof Type Shingle
Street Surface Paved
Porch Deck, Patio, Porch
Garage Yes
Private Pool No
Building
Lot Description Back Yard, Front Yard, Landscaped, Private, Sprinklers In Front, Sprinklers In Rear, Views
Faces Tryon Rd., turn onto Campbell Rd., turns into Koomen Lane.
Foundation Brick/Mortar, Concrete Perimeter, Permanent
Sewer Septic Tank
Water Well
Architectural Style Craftsman, Rustic, Traditional
Structure Type Cedar,Stone
New Construction No
Schools
Elementary Schools Wake - Swift Creek
Middle Schools Wake - Dillard
High Schools Wake - Athens Dr
Others
Senior Community false
Tax ID 0156337
Special Listing Condition Standard
Read Less Info
Want to know what your home might be worth? Contact us for a FREE valuation!

Our team is ready to help you sell your home for the highest possible price ASAP


"My job is to find and attract mastery-based agents to the office, protect the culture, and make sure everyone is happy! "

