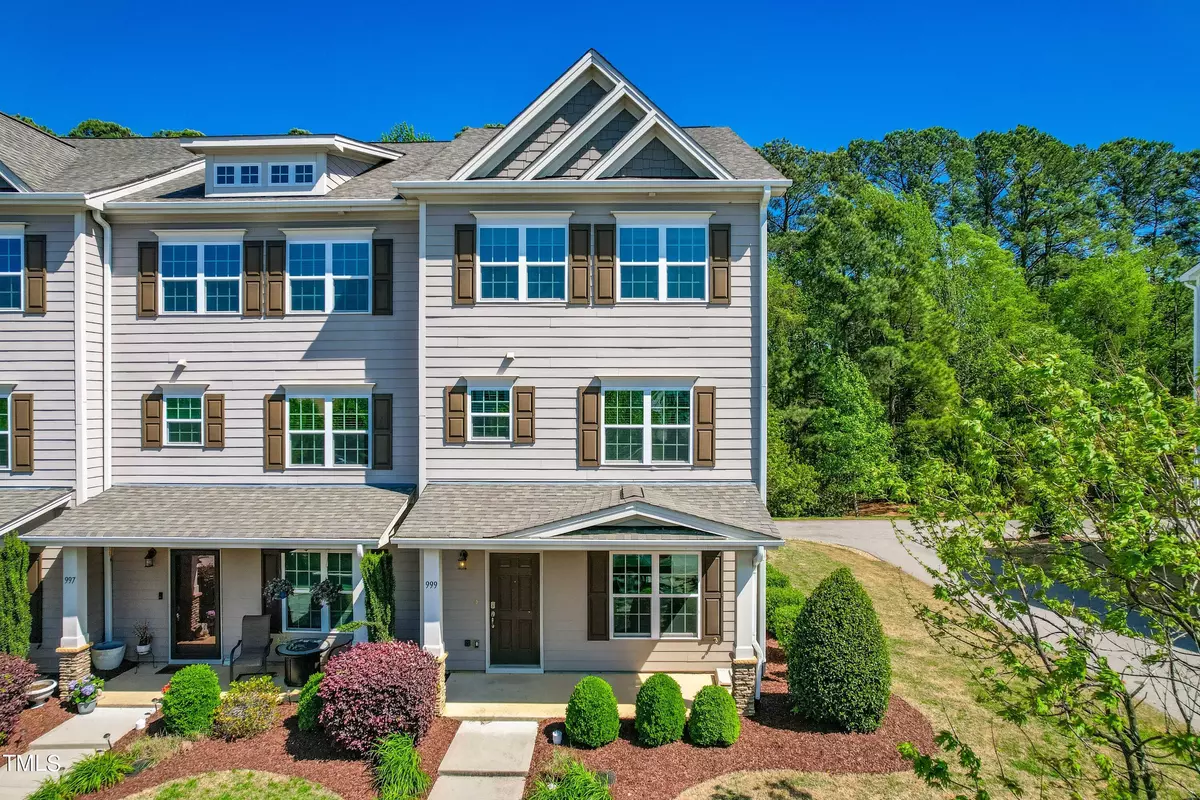Bought with Liberty Real Estate Inc.
$470,000
$460,000
2.2%For more information regarding the value of a property, please contact us for a free consultation.
4 Beds
4 Baths
2,098 SqFt
SOLD DATE : 05/24/2024
Key Details
Sold Price $470,000
Property Type Townhouse
Sub Type Townhouse
Listing Status Sold
Purchase Type For Sale
Square Footage 2,098 sqft
Price per Sqft $224
Subdivision The Villages Of Apex
MLS Listing ID 10023791
Sold Date 05/24/24
Style Site Built,Townhouse
Bedrooms 4
Full Baths 3
Half Baths 1
HOA Fees $87/qua
HOA Y/N Yes
Abv Grd Liv Area 2,098
Originating Board Triangle MLS
Year Built 2014
Annual Tax Amount $3,248
Lot Size 2,178 Sqft
Acres 0.05
Property Description
Welcome to your dream townhome nestled in the charming community of The Villages of Apex. This three-story end unit boasts a perfect blend of modern elegance and functional design, offering you the ultimate in contemporary living. Conveniently located on the first floor, a bedroom with its own full bathroom for private guest experience as well as a drop zone which opens into a private two-car garage, providing ample storage space and secure parking for your vehicles.As you go onto the second level you're greeted by an abundance of natural light that illuminates the spacious living areas with open floor plan, seamlessly connecting the living room, dining area, and gourmet kitchen with sleek stainless steel appliances and gleaming granite countertops.Ascend the stairs to discover the third level, where tranquility awaits in the form of 3 generously sized bedrooms. The primary suite is a serene retreat, complete with a luxurious en-suite bathroom featuring dual vanities and a walk-in shower.Two bedrooms offer versatility and comfort for family members or guests, while a shared full bathroom ensures convenience for all. Enjoy the convenience of an end unit, offering added privacy and tranquility with wooded area views.Prime location, you'll experience the epitome of community living, with amenities such as parks, walking trails, and a clubhouse at your fingertips. Plus, with easy access to major highways, shopping, dining, and entertainment options are just moments away.
Location
State NC
County Wake
Community Clubhouse, Playground, Pool
Direction Take exit 59B-A off 540 south onto 64 East. take exit 59A and make right onto windy rd make a left on shoofly path and left onto Tender Dr
Interior
Interior Features Bathtub/Shower Combination, Ceiling Fan(s), Double Vanity, Granite Counters, Kitchen Island, Walk-In Closet(s), Walk-In Shower
Heating Forced Air
Cooling Central Air
Flooring Carpet, Hardwood
Appliance Dishwasher, Free-Standing Gas Oven, Microwave
Laundry In Unit, Upper Level
Exterior
Garage Spaces 2.0
Pool Association, Community
Community Features Clubhouse, Playground, Pool
View Y/N Yes
View Trees/Woods
Roof Type Shingle
Porch Deck
Garage Yes
Private Pool No
Building
Faces Take exit 59B-A off 540 south onto 64 East. take exit 59A and make right onto windy rd make a left on shoofly path and left onto Tender Dr
Story 3
Foundation Slab
Sewer Public Sewer
Water Public
Architectural Style Traditional
Level or Stories 3
Structure Type Fiber Cement
New Construction No
Schools
Elementary Schools Wake - Salem
Middle Schools Wake - Salem
High Schools Wake - Apex
Others
HOA Fee Include Maintenance Structure
Tax ID 0742656922
Special Listing Condition Standard
Read Less Info
Want to know what your home might be worth? Contact us for a FREE valuation!

Our team is ready to help you sell your home for the highest possible price ASAP


"My job is to find and attract mastery-based agents to the office, protect the culture, and make sure everyone is happy! "

