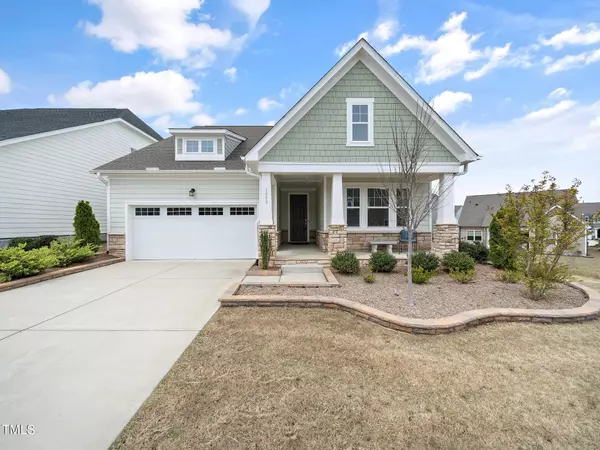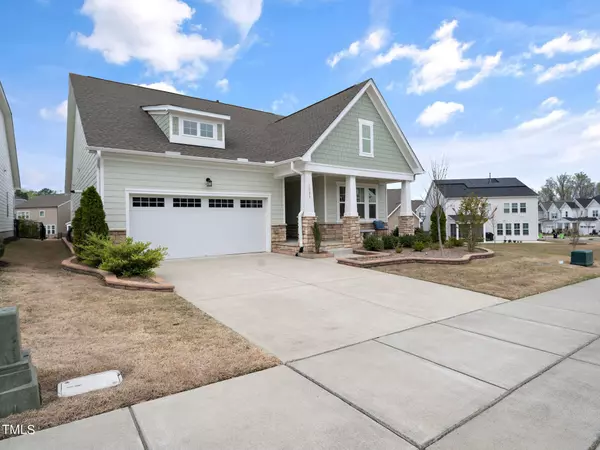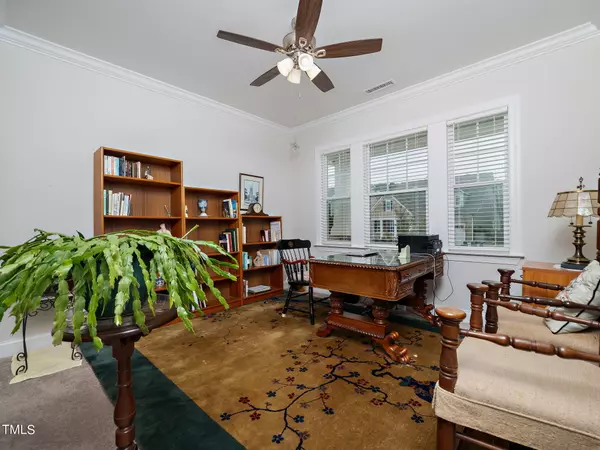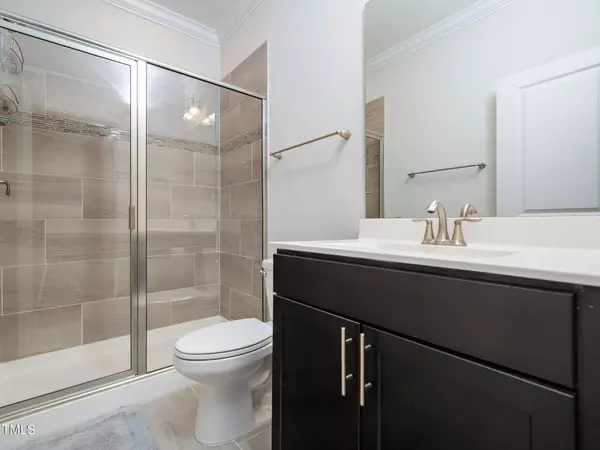Bought with CHK Realty
$615,000
$625,000
1.6%For more information regarding the value of a property, please contact us for a free consultation.
3 Beds
2 Baths
1,872 SqFt
SOLD DATE : 05/22/2024
Key Details
Sold Price $615,000
Property Type Single Family Home
Sub Type Single Family Residence
Listing Status Sold
Purchase Type For Sale
Square Footage 1,872 sqft
Price per Sqft $328
Subdivision Buckhorn Preserve
MLS Listing ID 10020716
Sold Date 05/22/24
Style House,Site Built
Bedrooms 3
Full Baths 2
HOA Fees $78/qua
HOA Y/N Yes
Abv Grd Liv Area 1,872
Originating Board Triangle MLS
Year Built 2020
Annual Tax Amount $4,146
Lot Size 6,969 Sqft
Acres 0.16
Property Description
Super cute upgraded ranch plan!! Hurry!!! This one will be sold quickly! Upgraded GOURMET kitchen with range hood, GAS cooktop, QUARTZ countertops! 3 BEDROOMS, 2 FULL BATHS. One bedroom used as an office. Large END Lot with the side lot not to be built on. Builder installed the fence and sloped brick on that side. Homeowner added LUSH landscaping and extra stone AROUND beds in front!!s SCREEN PORCH where the homeowner RELAXES and reads while having her tea and enjoying the birds frolicking about! Upgraded bath with soaking tub and beautiful tiled shower and dual vanities. Large walk in closet!! AND, can I talk about the PANTRY!!! SO LARGE THAT MAYBE ALL OF APEX COULD FIT IN! Well, maybe not that large but large enough I was green with envy!! Stainless Steel Fridge and Washer and Dryer convey. COME CALL THIS ONE HOME!!
Location
State NC
County Wake
Community Clubhouse, Fitness Center, Pool
Direction Hwy 55 to Olive Chapel Rd. Left on Richardson Rd,, Left on Milano Ave, l2nd eft on Mavisbank Cir, Right on Rothesay Dr
Interior
Interior Features Bathtub/Shower Combination, Ceiling Fan(s), Double Vanity, Eat-in Kitchen, Entrance Foyer, Kitchen Island, Kitchen/Dining Room Combination, Open Floorplan, Pantry, Quartz Counters, Separate Shower, Smooth Ceilings, Soaking Tub, Walk-In Closet(s), Walk-In Shower, Water Closet
Heating Central, Forced Air, Natural Gas
Cooling Central Air, Electric
Flooring Carpet, Hardwood, Tile, Other
Fireplaces Number 1
Fireplaces Type Family Room, Gas, Gas Log
Fireplace Yes
Window Features Blinds,Insulated Windows
Appliance Built-In Electric Oven, Dishwasher, Disposal, Gas Cooktop, Ice Maker, Microwave, Range Hood, Refrigerator, Self Cleaning Oven, Stainless Steel Appliance(s), Tankless Water Heater, Oven, Washer/Dryer
Laundry Electric Dryer Hookup, Laundry Room, Main Level
Exterior
Garage Spaces 2.0
Pool Association, Community, Swimming Pool Com/Fee
Community Features Clubhouse, Fitness Center, Pool
Utilities Available Cable Available, Electricity Connected, Natural Gas Connected, Sewer Connected, Water Connected, Underground Utilities
Roof Type Shingle
Porch Covered, Patio, Screened
Garage Yes
Private Pool No
Building
Lot Description Back Yard, Corner Lot, Front Yard, Landscaped
Faces Hwy 55 to Olive Chapel Rd. Left on Richardson Rd,, Left on Milano Ave, l2nd eft on Mavisbank Cir, Right on Rothesay Dr
Story 1
Foundation Slab
Sewer Public Sewer
Water Public
Architectural Style Craftsman, Ranch
Level or Stories 1
Structure Type Fiber Cement,Stone
New Construction No
Schools
Elementary Schools Wake - Apex Friendship
Middle Schools Wake - Apex Friendship
High Schools Wake - Apex Friendship
Others
HOA Fee Include Maintenance Grounds,Storm Water Maintenance
Tax ID PIN # 0721350192
Special Listing Condition Standard
Read Less Info
Want to know what your home might be worth? Contact us for a FREE valuation!

Our team is ready to help you sell your home for the highest possible price ASAP


"My job is to find and attract mastery-based agents to the office, protect the culture, and make sure everyone is happy! "






