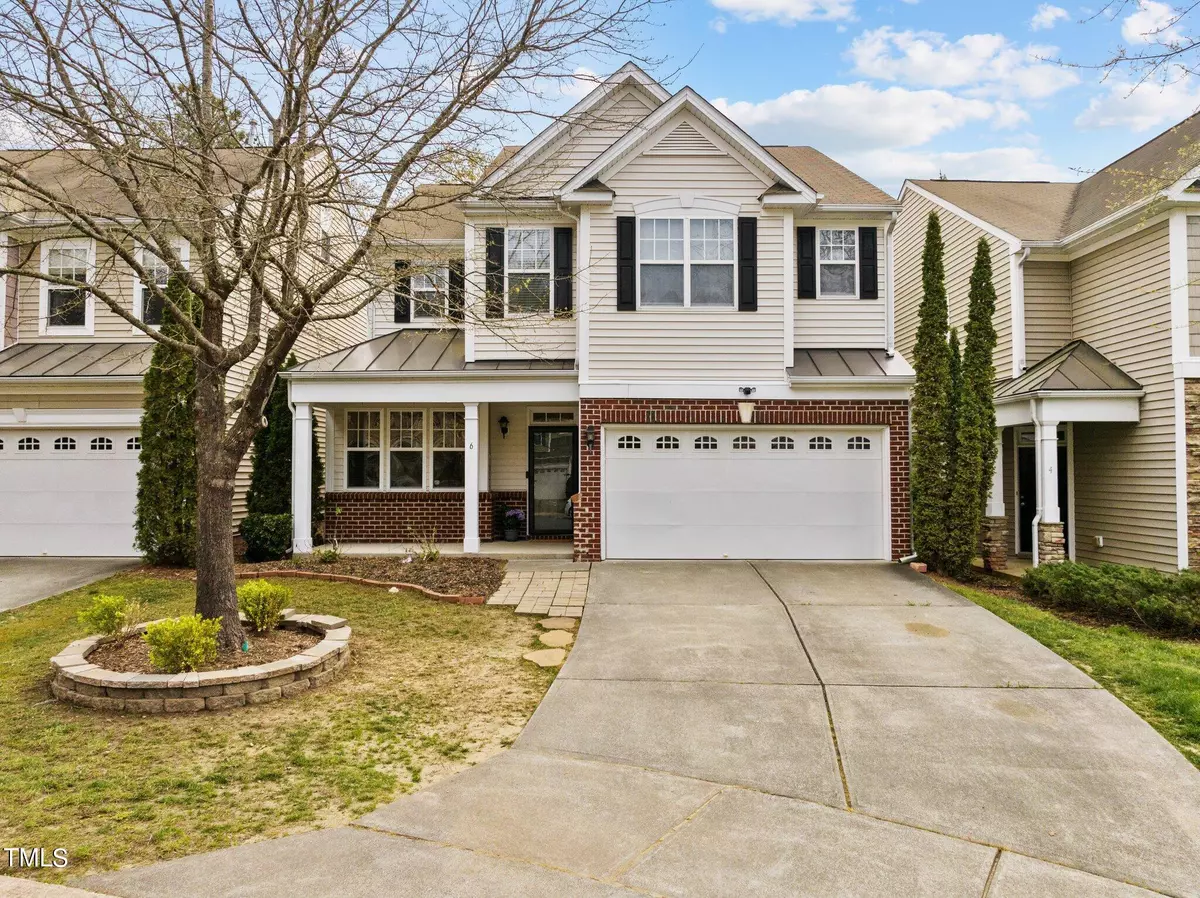Bought with Compass -- Chapel Hill - Durham
$435,000
$449,000
3.1%For more information regarding the value of a property, please contact us for a free consultation.
3 Beds
3 Baths
1,777 SqFt
SOLD DATE : 05/15/2024
Key Details
Sold Price $435,000
Property Type Townhouse
Sub Type Townhouse
Listing Status Sold
Purchase Type For Sale
Square Footage 1,777 sqft
Price per Sqft $244
Subdivision Southpoint Terrace
MLS Listing ID 10020663
Sold Date 05/15/24
Style Townhouse
Bedrooms 3
Full Baths 2
Half Baths 1
HOA Fees $99/mo
HOA Y/N Yes
Abv Grd Liv Area 1,777
Originating Board Triangle MLS
Year Built 2005
Annual Tax Amount $3,587
Lot Size 3,484 Sqft
Acres 0.08
Property Description
This townhome lives like a detached home. This traditional floor plan has a foyer entry, flex room, breakfast nook and a dramatic Vaulted ceiling.
Neutral finishes, a mix of wood/carpet and vinyl floors, and ample natural light. The semi open-concept layout seamlessly connects the living room, dining area, and kitchen, providing an ideal setting.
The kitchen offers SS appliances, gas range, granite countertops, and plenty of cabinet space and additional pantry.
Upstairs, you'll find all 3 bedrooms, including a spacious primary suite complete with a private ensuite bathroom. Each bedroom offers plush carpeting, generous closet space, and large windows.
Outside, a fenced backyard patio awaits, providing the perfect spot for enjoying the fresh air and simply unwinding after a long day, this private outdoor oasis is sure to become a favorite retreat.
Location
State NC
County Durham
Community Other
Direction Renaissance to Morrell Lane to Gardenview Place
Interior
Interior Features Ceiling Fan(s), Double Vanity, Entrance Foyer, Granite Counters, Soaking Tub, Storage, Vaulted Ceiling(s), Walk-In Closet(s)
Heating Forced Air, Natural Gas
Cooling Ceiling Fan(s), Central Air
Flooring Carpet, Vinyl, Wood
Fireplaces Number 1
Fireplaces Type Gas Log
Fireplace Yes
Appliance Electric Water Heater, Free-Standing Gas Range, Microwave
Laundry Laundry Closet, Upper Level
Exterior
Exterior Feature Fenced Yard, Storage
Garage Spaces 2.0
Fence Back Yard
Pool None
Community Features Other
Utilities Available Cable Available, Electricity Connected, Natural Gas Connected, Sewer Connected, Water Connected
View Y/N Yes
View Trees/Woods
Roof Type Shingle
Street Surface Asphalt
Porch Covered, Patio, Porch
Garage Yes
Private Pool No
Building
Lot Description Back Yard, Cul-De-Sac
Faces Renaissance to Morrell Lane to Gardenview Place
Story 2
Foundation Slab
Sewer Public Sewer
Water Public
Architectural Style Traditional
Level or Stories 2
Structure Type Vinyl Siding
New Construction No
Schools
Elementary Schools Durham - Lyons Farm
Middle Schools Durham - Githens
High Schools Durham - Jordan
Others
HOA Fee Include Maintenance Grounds
Tax ID 201068
Special Listing Condition Standard
Read Less Info
Want to know what your home might be worth? Contact us for a FREE valuation!

Our team is ready to help you sell your home for the highest possible price ASAP


"My job is to find and attract mastery-based agents to the office, protect the culture, and make sure everyone is happy! "

