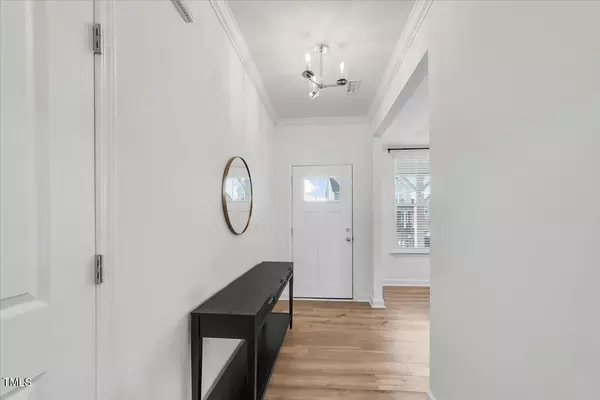Bought with Morton Bradbury Real Estate Group
$510,000
$545,000
6.4%For more information regarding the value of a property, please contact us for a free consultation.
4 Beds
3 Baths
2,470 SqFt
SOLD DATE : 05/15/2024
Key Details
Sold Price $510,000
Property Type Single Family Home
Sub Type Single Family Residence
Listing Status Sold
Purchase Type For Sale
Square Footage 2,470 sqft
Price per Sqft $206
Subdivision Glenmere
MLS Listing ID 10004834
Sold Date 05/15/24
Style House
Bedrooms 4
Full Baths 3
HOA Fees $81/ann
HOA Y/N Yes
Abv Grd Liv Area 2,470
Originating Board Triangle MLS
Year Built 2022
Annual Tax Amount $3,925
Lot Size 7,840 Sqft
Acres 0.18
Property Description
1ST FLOOR GUEST SUITE! Enjoy the convenience of having a guest suite on the first floor! This luxurious home features GE stainless steel appliances and includes a washer and dryer for your convenience! Step onto luxury hardwood-style flooring throughout the main living areas. The gourmet kitchen boasts quartz countertops, stainless steel appliances including a 30'' gas cooktop, Smart refrigerator with custom color panels that can be changed, wall oven, and microwave. Custom painted cabinets, a large center island with breakfast bar and pendant lights, tile backsplash, single bowl stainless sink, and a walk-in pantry make this kitchen a chef's dream! The kitchen opens to a bright breakfast nook. Retreat to the owner's suite featuring plush carpeting and a triple window for ample natural light. The owner's bath offers dual vanity with quartz countertops, a tiled surround shower with bench seat, and a huge walk-in closet. The extended family room features hardwood-style flooring, a double window, and a ceiling fan. This home is a must-see!
Location
State NC
County Wake
Community Clubhouse, Park, Playground, Pool, Sidewalks, Street Lights
Zoning GR8
Direction Take 540 to 264 East, Exit left onto Smithfield Rd, turn right onto Mailman, left onto Fayetteville Rd, turn left onto Glen Manor Trail, turn left onto Granite Acres Way.
Rooms
Main Level Bedrooms 1
Interior
Interior Features Bathtub/Shower Combination, Breakfast Bar, Ceiling Fan(s), Eat-in Kitchen, Entrance Foyer, High Ceilings, High Speed Internet, In-Law Floorplan, Kitchen Island, Open Floorplan, Pantry, Quartz Counters, Recessed Lighting, Room Over Garage, Smooth Ceilings, Storage, Tray Ceiling(s), Walk-In Closet(s), Wired for Data
Heating Fireplace(s), Natural Gas, Zoned
Cooling Ceiling Fan(s), Central Air, Zoned
Flooring Carpet, Vinyl
Fireplaces Number 1
Fireplaces Type Family Room, Gas Log
Fireplace Yes
Window Features Blinds,Double Pane Windows,Screens
Appliance Built-In Electric Oven, Built-In Gas Range, Dishwasher, Disposal, Dryer, Exhaust Fan, Gas Water Heater, Microwave, Range Hood, Refrigerator, Self Cleaning Oven, Smart Appliance(s), Stainless Steel Appliance(s), Vented Exhaust Fan, Washer
Laundry Laundry Room, Sink, Upper Level, See Remarks
Exterior
Exterior Feature Fenced Yard, Rain Gutters
Garage Spaces 2.0
Fence Back Yard, Split Rail
Pool In Ground, Private, Swimming Pool Com/Fee
Community Features Clubhouse, Park, Playground, Pool, Sidewalks, Street Lights
Utilities Available Cable Connected, Natural Gas Connected, Sewer Connected, Water Connected
Waterfront No
View Y/N Yes
View Pond
Roof Type Shingle
Street Surface Asphalt
Porch Covered, Front Porch, Rear Porch
Parking Type Concrete, Driveway, Garage, Garage Door Opener, Garage Faces Front, Lighted, Paved
Garage Yes
Private Pool Yes
Building
Lot Description Few Trees, Landscaped, Views
Faces Take 540 to 264 East, Exit left onto Smithfield Rd, turn right onto Mailman, left onto Fayetteville Rd, turn left onto Glen Manor Trail, turn left onto Granite Acres Way.
Story 2
Foundation Slab, Stem Walls
Sewer Public Sewer
Water Public
Architectural Style Transitional
Level or Stories 2
Structure Type Batts Insulation,Block,Blown-In Insulation,Board & Batten Siding,Brick,Ducts Professionally Air-Sealed,Exterior Duct-Work is Insulated,Fiber Cement
New Construction No
Schools
Elementary Schools Wake - Knightdale
Middle Schools Wake - Neuse River
High Schools Wake - Knightdale
Others
HOA Fee Include None
Senior Community false
Tax ID 1753786684
Special Listing Condition Standard
Read Less Info
Want to know what your home might be worth? Contact us for a FREE valuation!

Our team is ready to help you sell your home for the highest possible price ASAP


"My job is to find and attract mastery-based agents to the office, protect the culture, and make sure everyone is happy! "






